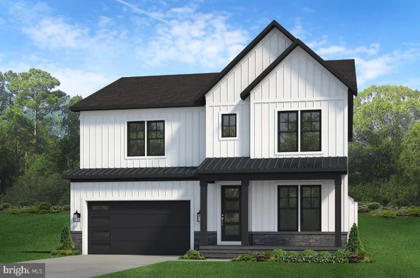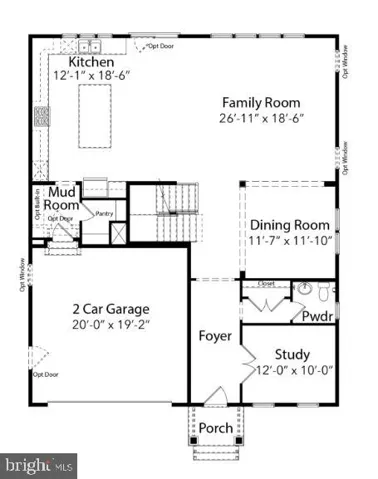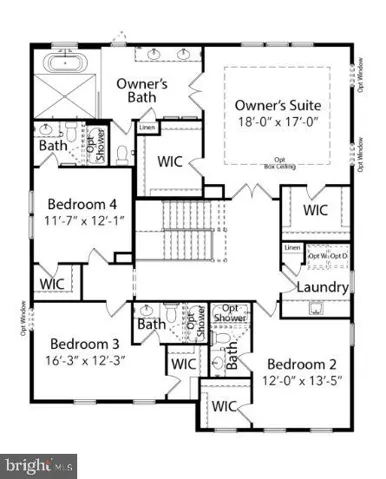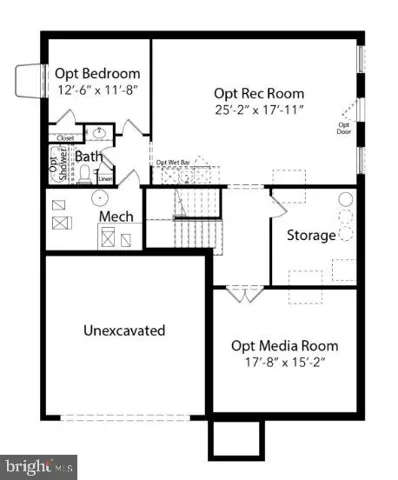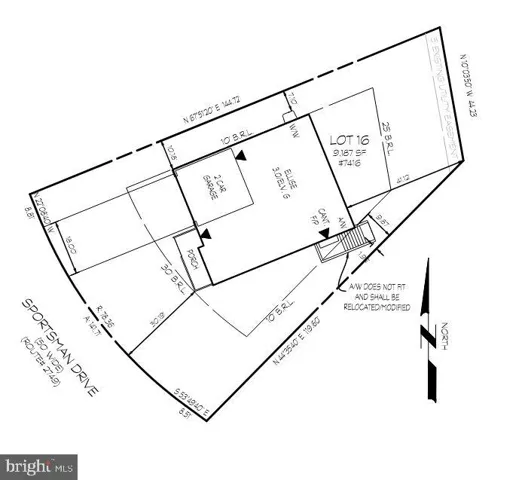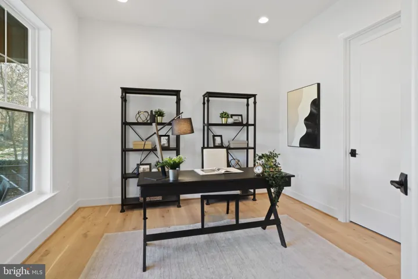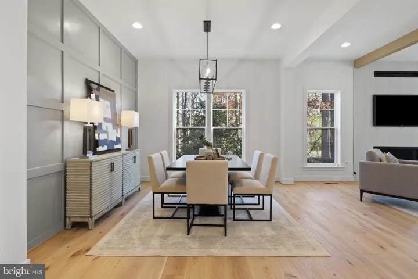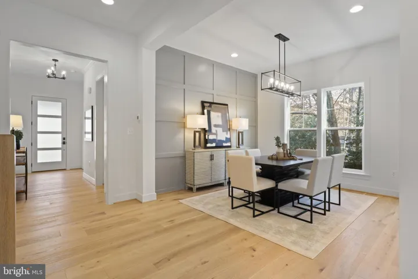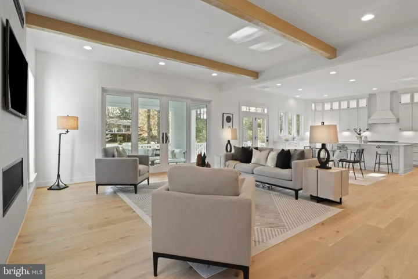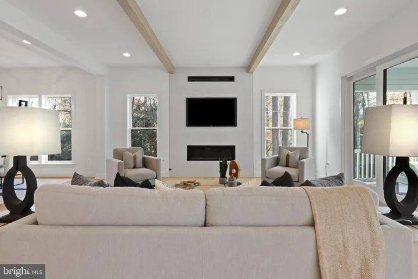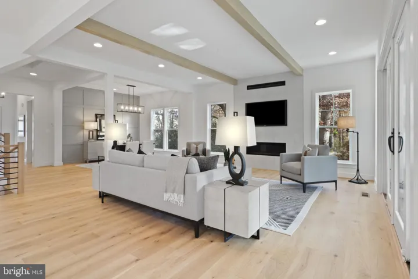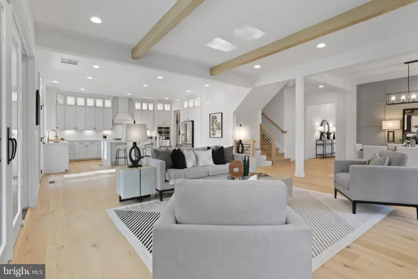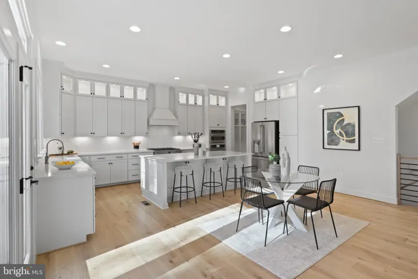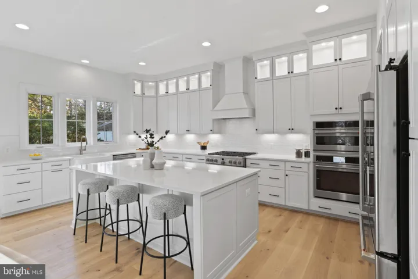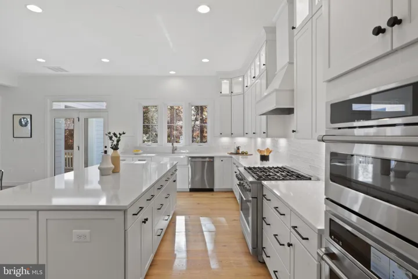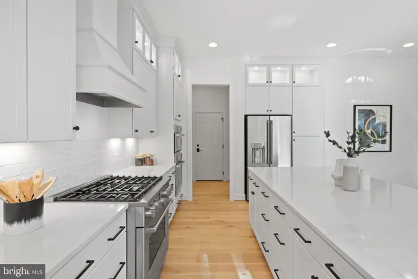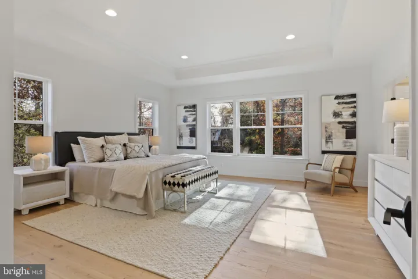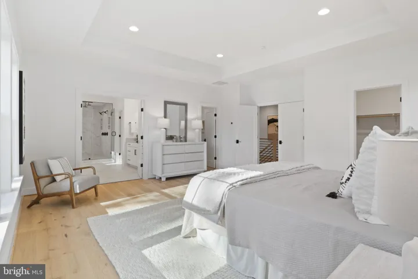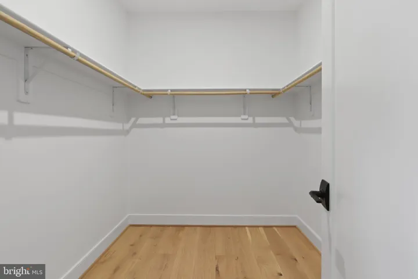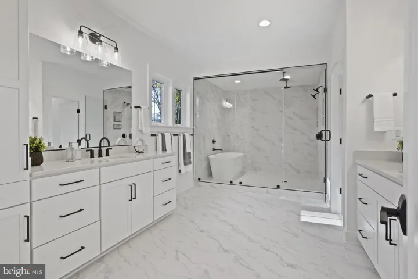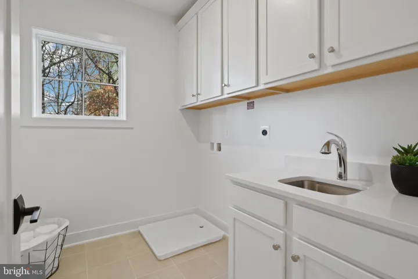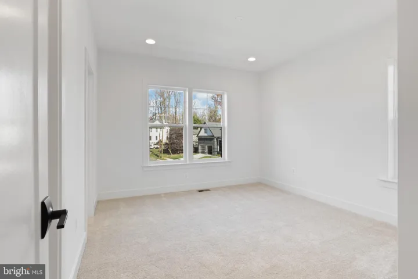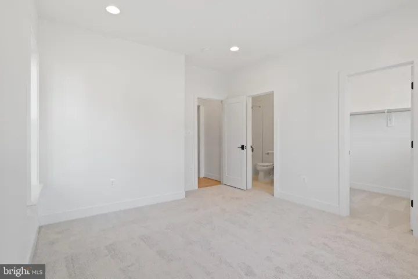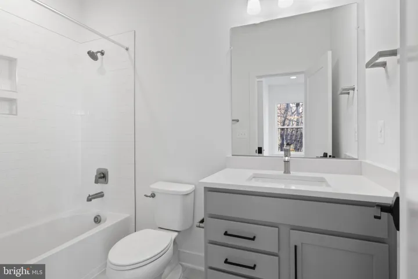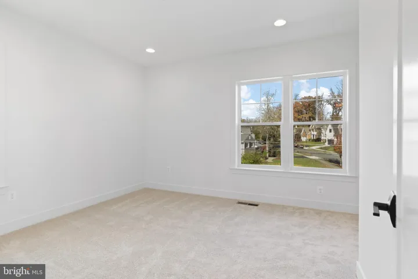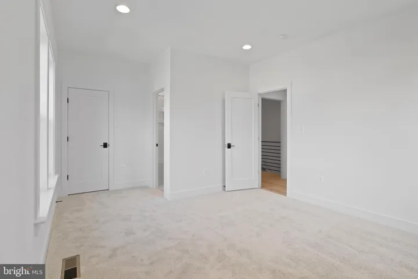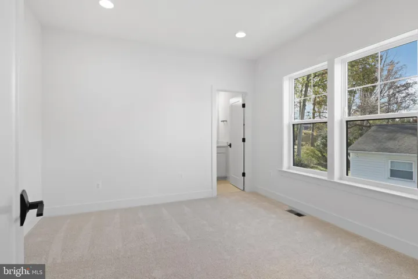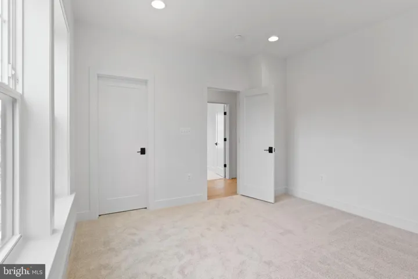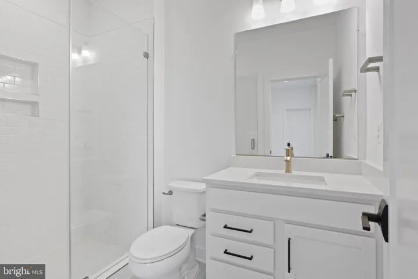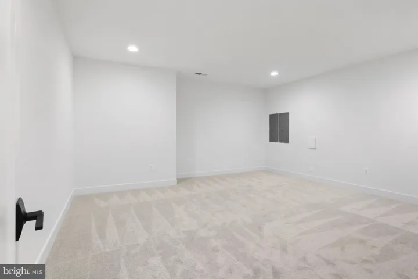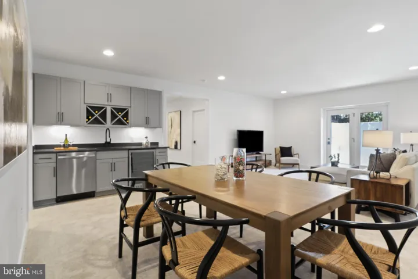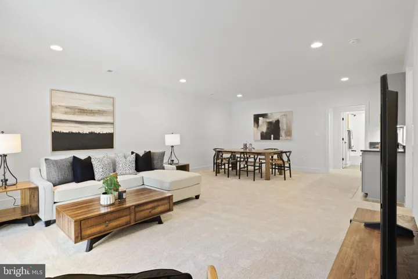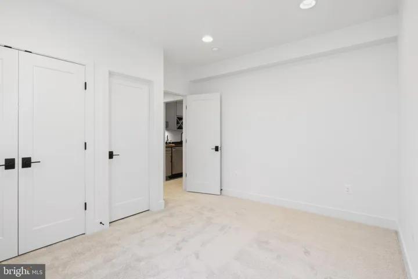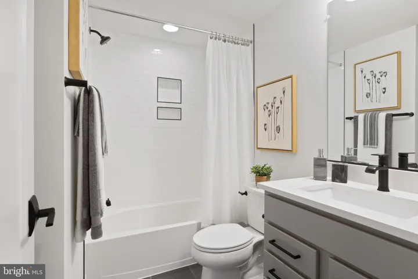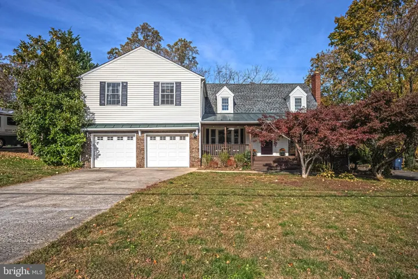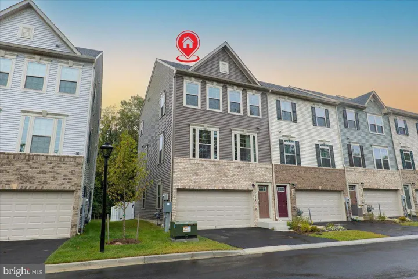Overview
- Residential
- 4
- 5
- 2.0
- 2026
- VAFX2273578
Description
*PRE-CONSTRUCTION OPPORTUNITY – COMPLETION FORECAST: FALL 2026*
Introducing The Ellise by Evergreene Homes—an exceptional new construction opportunity in the sought-after Pimmit Hills neighborhood, this home offers the ideal combination of convenience and luxury. With easy access to major airports, Routes 66 and 267, as well as an abundance of shopping and entertainment options, you’ll be perfectly positioned to enjoy all the area has to offer.
INCLUDED FEATURES:
The Ellise features our Platinum Starting Package featuring a Deluxe Kitchen with 42” birch cabinetry, elegant quartz countertops, a stainless-steel appliance package with a 36” cooktop, and an oversized island with seating. The Kitchen flows seamlessly into the expansive Family Room, highlighted by a gas fireplace. A formal Dining Room offers additional space for hosting, while the Mudroom provides everyday convenience with the option to add built-in lockers and cubbies. Upstairs, you’ll find hardwood flooring in the hallway, a luxurious Owner’s Suite, and three secondary Bedrooms—all with their own private en-suite baths.
CUSTOMIZATION OPPORTUNITIES:
This pre-construction opportunity can still be personalized through selecting structural options and finish level upgrades. Options include a Morning Room, main-level Guest Suite with full bath, upper-level Laundry Room cabinetry with sink, and a finished lower level featuring a Recreation Room, Media Room, Bedroom, and full Bath.
EVERGREENE QUALITY:
Every Evergreene home is thoughtfully crafted with features designed for long-term comfort and peace of mind. Standard inclusions in the Ellise are a whole-house ventilation, humidifier, electronic air cleaner, abundant recessed lighting, upgraded 2×6 framing, superior thermal insulation, a built in pest control system in exterior walls, and a best-in-class 10-year transferable builder’s warranty.
Floor plans and images are for illustrative purposes only; certain features may reflect upgrades or options not included in the base price.
Contact us today to learn more about this unique opportunity.
Address
Open on Google Maps-
Address: 7416 SPORTSMAN DRIVE
-
City: Falls Church
-
State: VA
-
Zip/Postal Code: 22043
-
Country: US
Details
Updated on October 7, 2025 at 8:17 pm-
Property ID VAFX2273578
-
Price $1,799,900
-
Land Area 0.21 Acres
-
Bedrooms 4
-
Bathrooms 5
-
Garages 2.0
-
Garage Size x x
-
Year Built 2026
-
Property Type Residential
-
Property Status Active
-
MLS# VAFX2273578
Additional details
-
Roof Architectural Shingle,Asphalt,Metal
-
Utilities Electric Available,Natural Gas Available,Sewer Available,Water Available
-
Sewer Public Sewer
-
Cooling Air Purification System,Attic Fan,Central A/C,Heat Pump(s),Programmable Thermostat,Whole House Fan,Whole House Exhaust Ventilation
-
Heating 90% Forced Air,Central,Forced Air,Humidifier,Programmable Thermostat,Zoned
-
Flooring Carpet,Concrete,CeramicTile,Hardwood
-
County FAIRFAX-VA
-
Property Type Residential
-
Parking Asphalt Driveway
-
Elementary School WESTGATE
-
Middle School KILMER
-
High School MARSHALL
-
Architectural Style Transitional
Mortgage Calculator
-
Down Payment
-
Loan Amount
-
Monthly Mortgage Payment
-
Property Tax
-
Home Insurance
-
PMI
-
Monthly HOA Fees
Schedule a Tour
Your information
Contact Information
View Listings- Tony Saa
- WEI58703-314-7742

