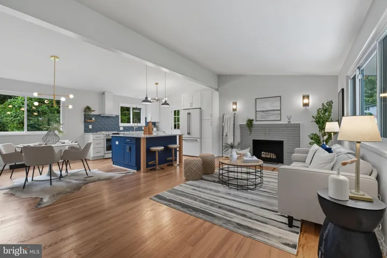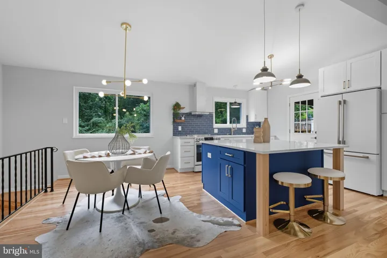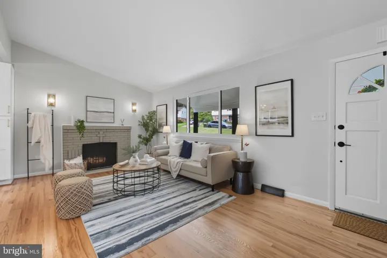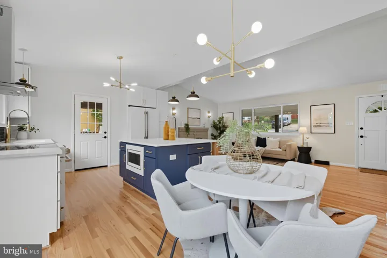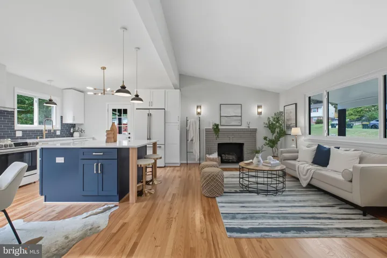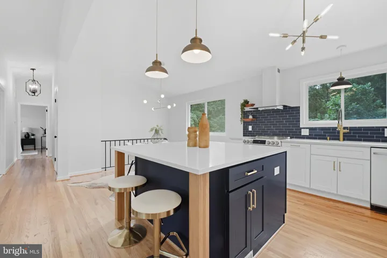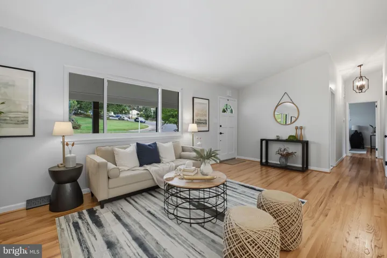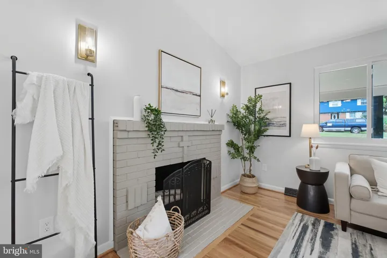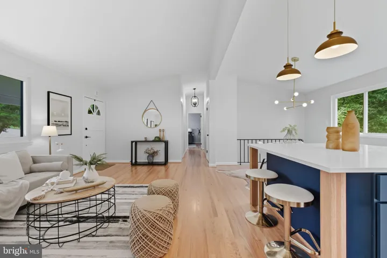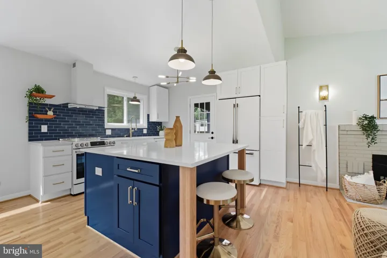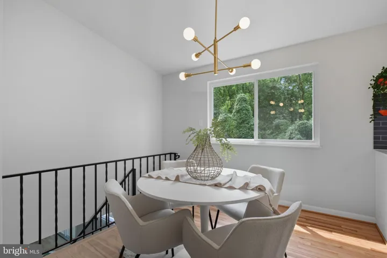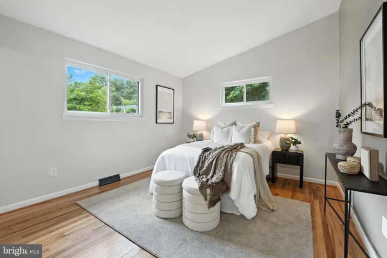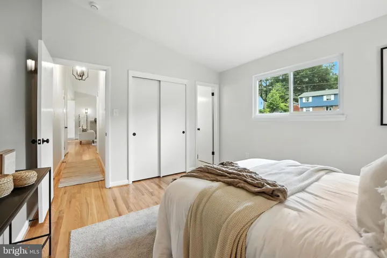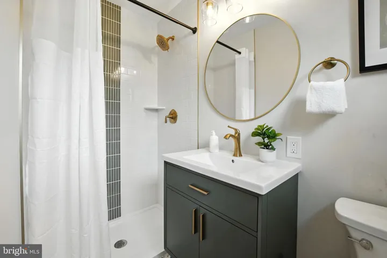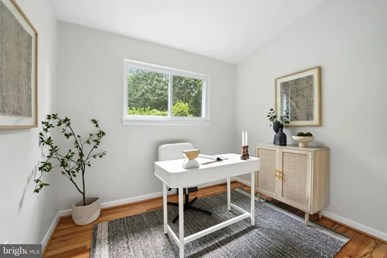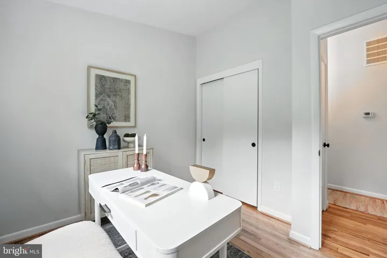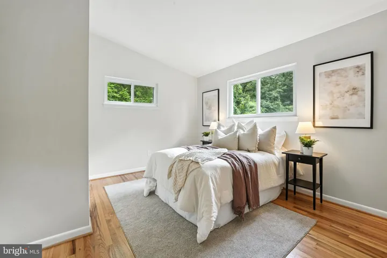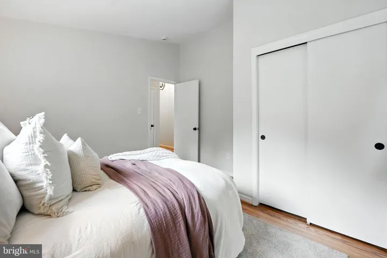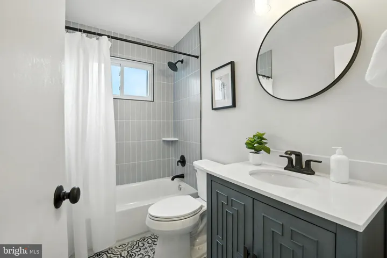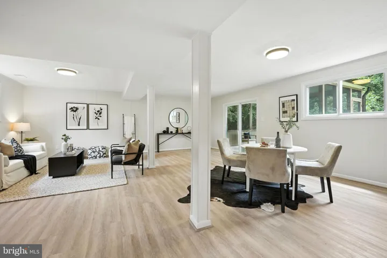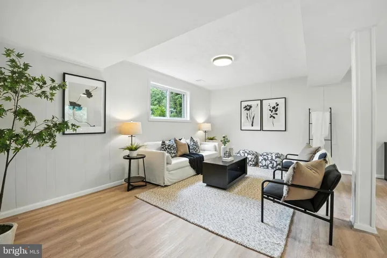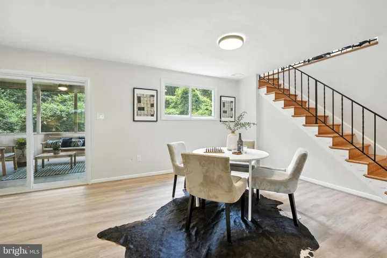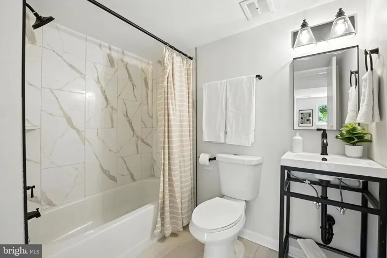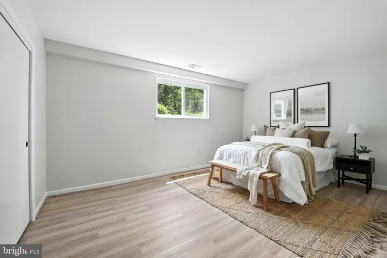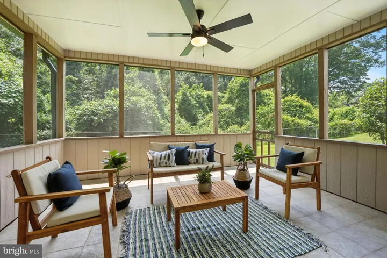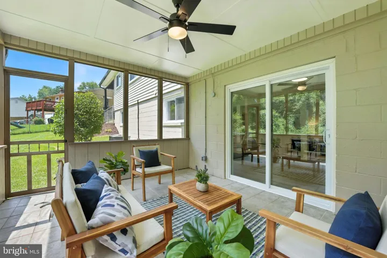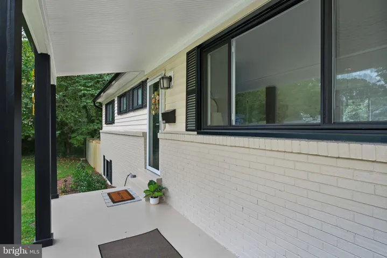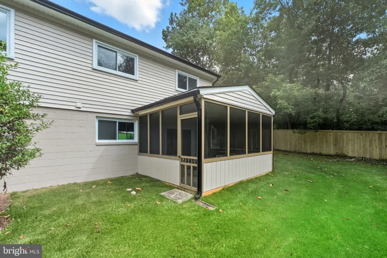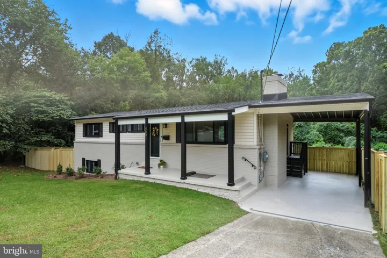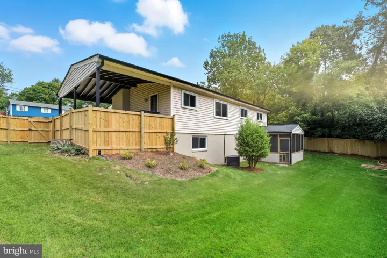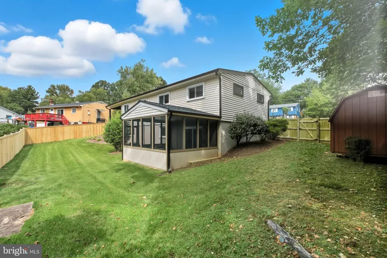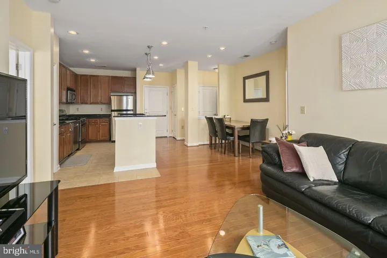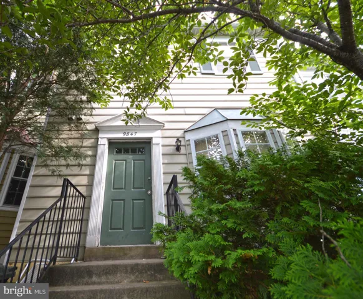Overview
- Residential Lease
- 4
- 3
- 1971
- VAFX2274050
Description
From the inviting front porch to the soaring cathedral ceilings and open-concept layout, this home is sure to impress. The brand-new, designer two-tone kitchen boasts a breakfast bar, floating shelves, a pantry cabinet, quartz countertops, a tile backsplash, and sleek matte white and gold appliances. Throughout the home, you’ll find high-end finishes, including beautifully renovated bathrooms, elegant entertaining spaces, a cozy wood-burning fireplace, and preserved original hardwood floors.
The main level features a spacious primary suite with a private bath, along with two additional bedrooms and a full hall bath. The lower level offers even more space with a generous rec room that opens to a screened porch, a fourth bedroom, and another tastefully updated full bath.
Set on a quiet ¼-acre lot bordering woods on two sides, the fully fenced yard includes a large storage shed, covered carport, and a unique corner location with added parking potential. Major upgrades include a new roof, windows, electrical panel, and more—just move in and enjoy! Conveniently located just 0.3 miles to the bus stop and 2.6 miles to the Metro.
Address
Open on Google Maps-
Address: 4501 TIPTON LANE
-
City: Alexandria
-
State: VA
-
Zip/Postal Code: 22310
-
Country: US
Details
Updated on October 10, 2025 at 3:34 pm-
Property ID VAFX2274050
-
Price $4,500
-
Land Area 0.25 Acres
-
Bedrooms 4
-
Bathrooms 3
-
Garage Size x x
-
Year Built 1971
-
Property Type Residential Lease
-
Property Status Active
-
MLS# VAFX2274050
Additional details
-
Roof Architectural Shingle
-
Sewer Public Sewer
-
Cooling Central A/C
-
Heating Forced Air
-
Flooring Solid Hardwood,Luxury Vinyl Plank
-
County FAIRFAX-VA
-
Property Type Residential Lease
-
Parking Concrete Driveway
-
Elementary School ROSE HILL
-
Middle School TWAIN
-
High School EDISON
-
Architectural Style Raised Ranch/Rambler,Ranch/Rambler
Mortgage Calculator
-
Down Payment
-
Loan Amount
-
Monthly Mortgage Payment
-
Property Tax
-
Home Insurance
-
PMI
-
Monthly HOA Fees
Schedule a Tour
Your information
360° Virtual Tour
Contact Information
View Listings- Tony Saa
- WEI58703-314-7742


