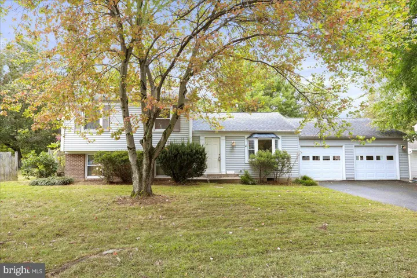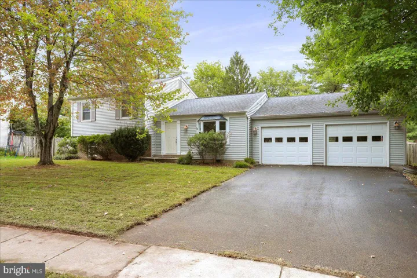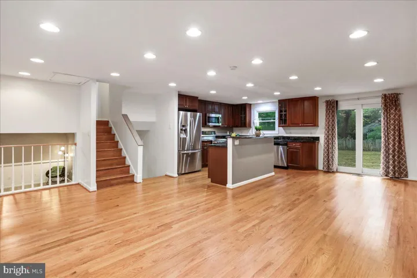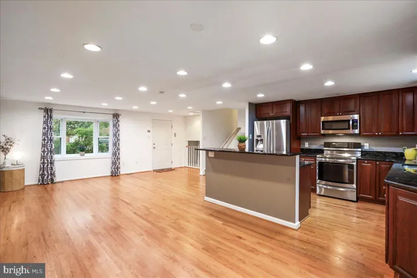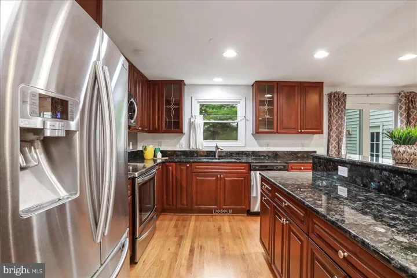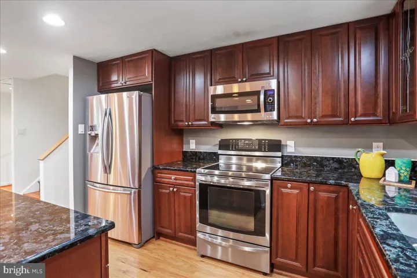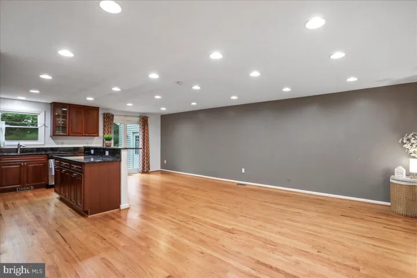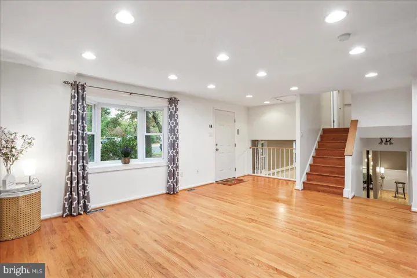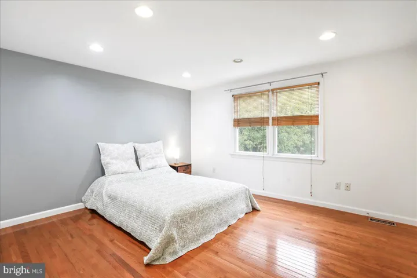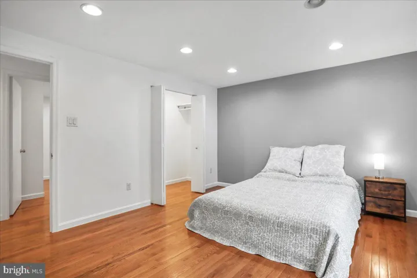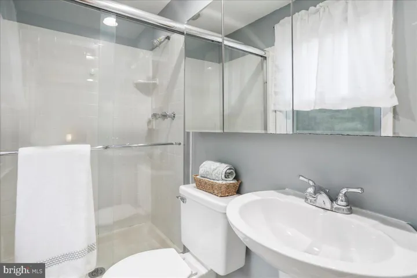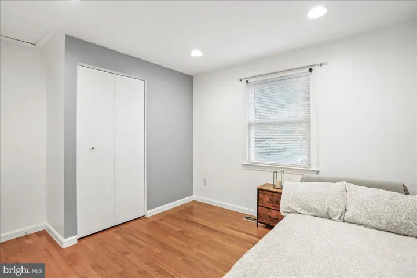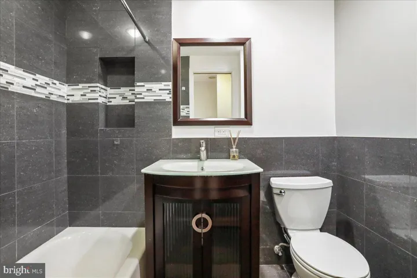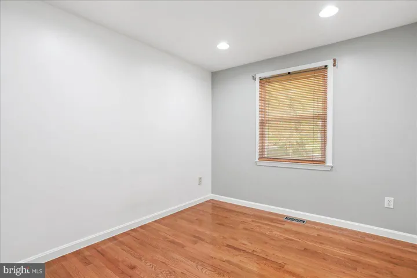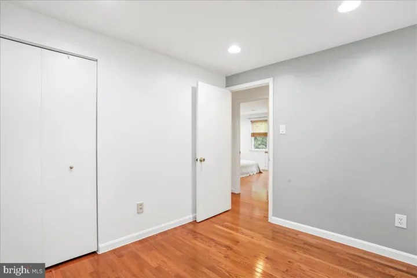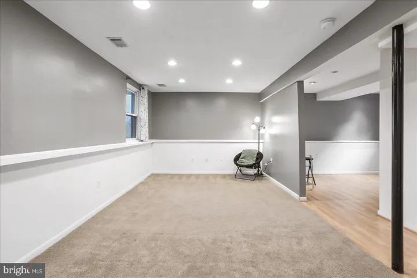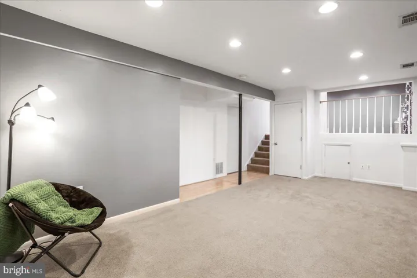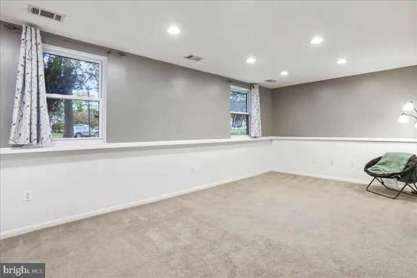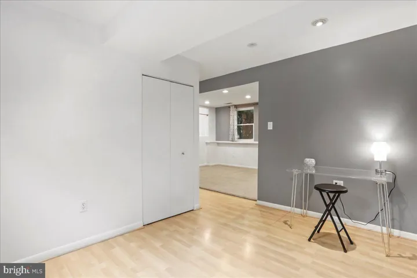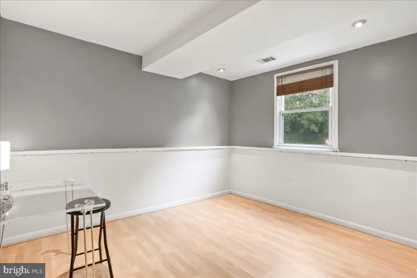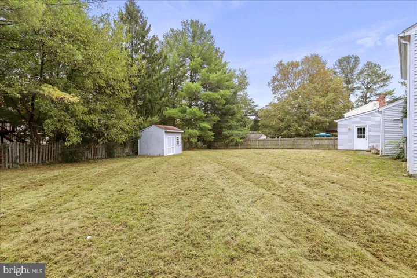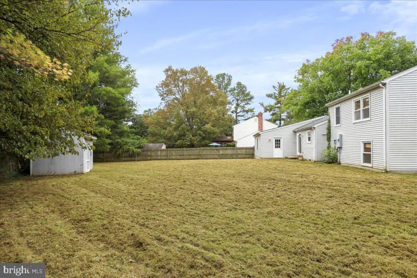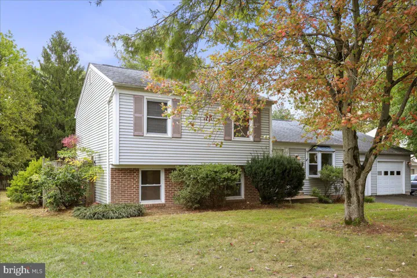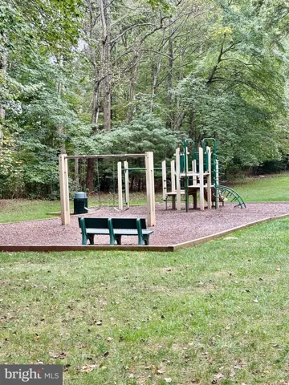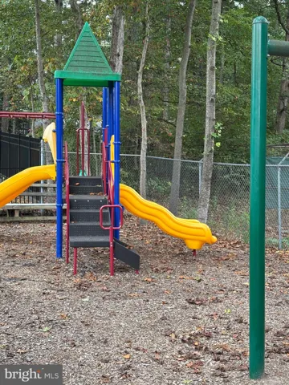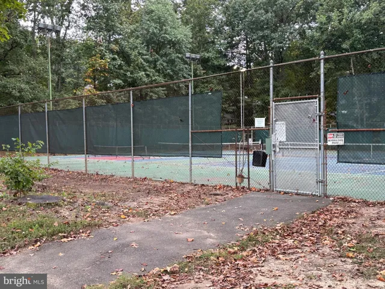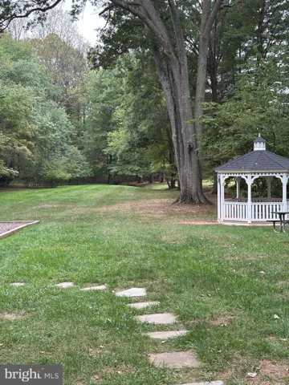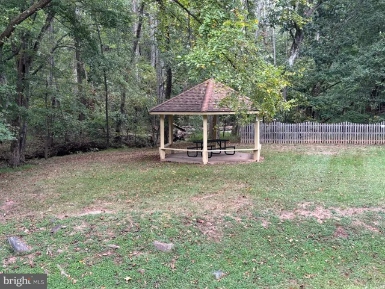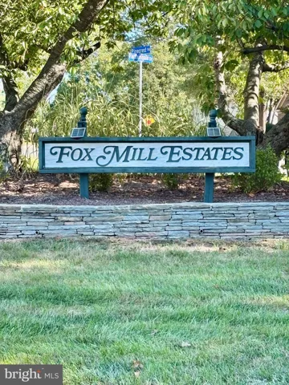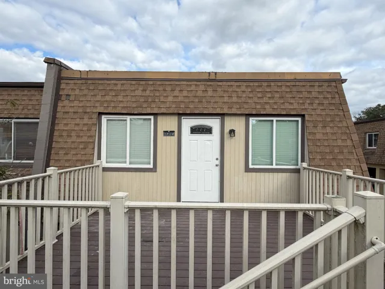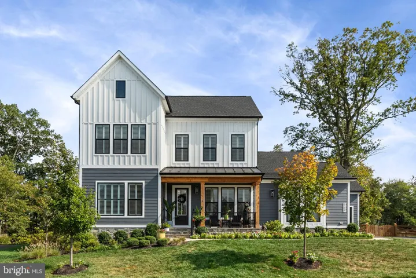Overview
- Residential
- 3
- 2
- 4.0
- 1976
- VAFX2274156
Description
Welcome home to this fabulous 3 bed 2 bath home in the desirable Fox Mill Estates! The home is bright and airy with many large windows and open floor plan. Hardwood floors throughout the main floor. The kitchen features stainless steel appliances, island with breakfast bar and granite counters. The large dining area opens to an expansive back yard that backs to trees and is fully fenced. There is plenty of space to make your own. The bay window in the living room invites the light in and provides a relaxing view of the traffic free cul-de-sac. Hardwood floors throughout the upper level complete with three spacious bedrooms. The primary bedroom features a walk-in closet and is en-suite with it’s own bathroom. The two additional bedrooms share the renovated hall bath with detailed tiling and heated floors. A large recreation room in the lower level is fully carpeted. The lower level is rounded out by a den or multi-purpose room and laundry room. Fox Mill Estates is a highly desirable neighborhood in Herndon that is close to all commuter routes, shopping, and restaurants, but full of green space and mature trees. The parks, playgrounds and picnic areas within the community provide a welcome retreat and make this community a conveniently located oasis!
Address
Open on Google Maps-
Address: 2653 FANIEUL HALL COURT
-
City: Herndon
-
State: VA
-
Zip/Postal Code: 20171
-
Area: FOX MILL ESTATES
-
Country: US
Details
Updated on October 10, 2025 at 8:02 pm-
Property ID VAFX2274156
-
Price $698,500
-
Land Area 0.32 Acres
-
Bedrooms 3
-
Bathrooms 2
-
Garages 4.0
-
Garage Size x x
-
Year Built 1976
-
Property Type Residential
-
Property Status Active
-
MLS# VAFX2274156
Additional details
-
Association Fee 225.0
-
Roof Asphalt
-
Sewer Public Sewer
-
Cooling Central A/C,Programmable Thermostat
-
Heating Forced Air,Heat Pump(s),Programmable Thermostat
-
Flooring Hardwood,Carpet
-
County FAIRFAX-VA
-
Property Type Residential
-
Elementary School FOX MILL
-
Middle School CARSON
-
High School SOUTH LAKES
-
Architectural Style Contemporary
Features
Mortgage Calculator
-
Down Payment
-
Loan Amount
-
Monthly Mortgage Payment
-
Property Tax
-
Home Insurance
-
PMI
-
Monthly HOA Fees
Schedule a Tour
Your information
Contact Information
View Listings- Tony Saa
- WEI58703-314-7742

