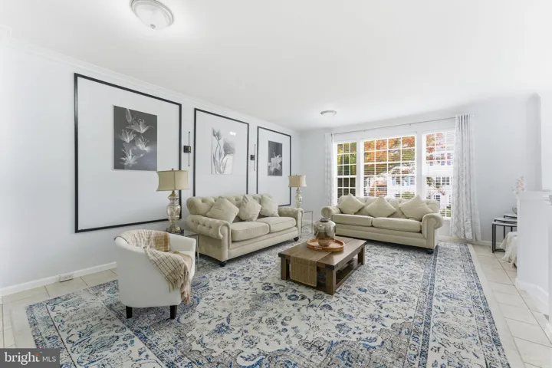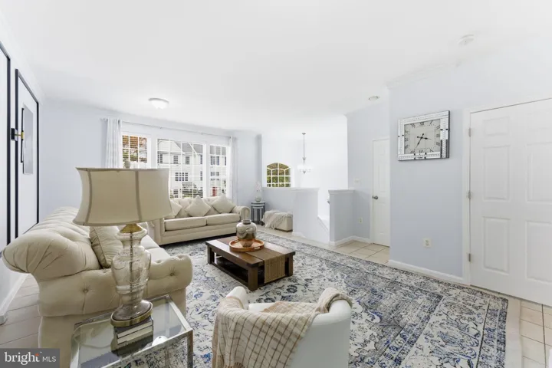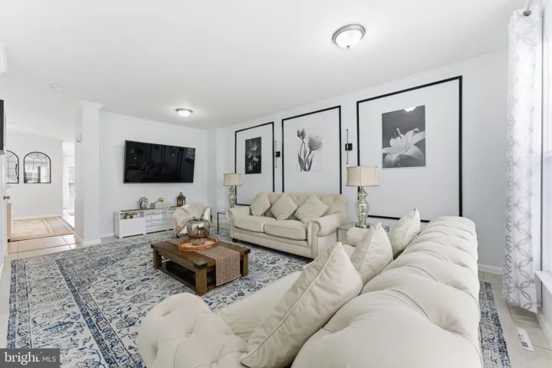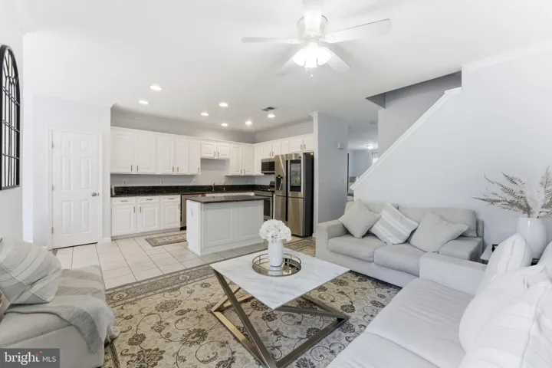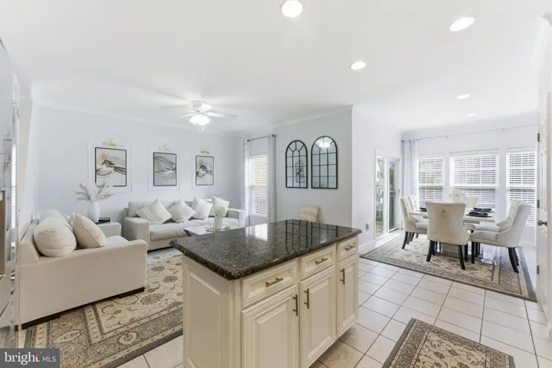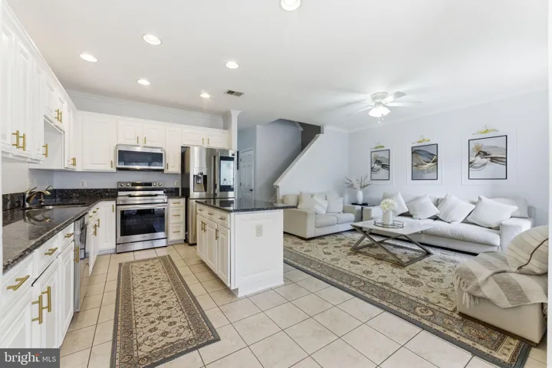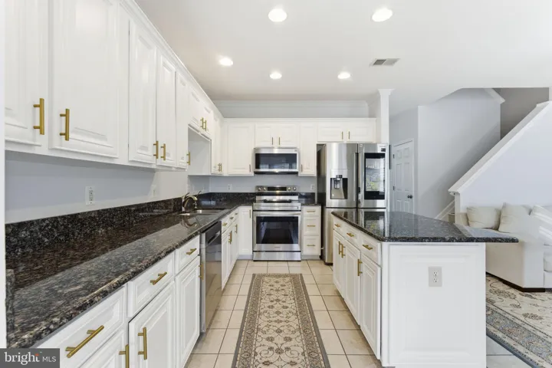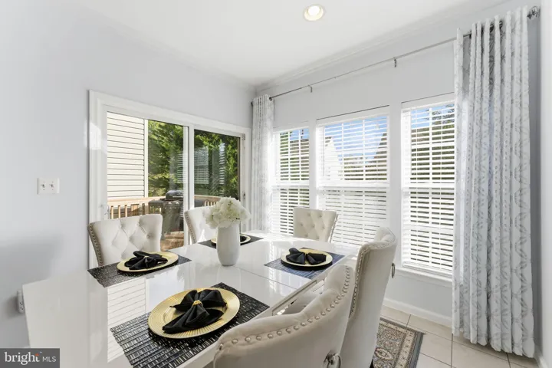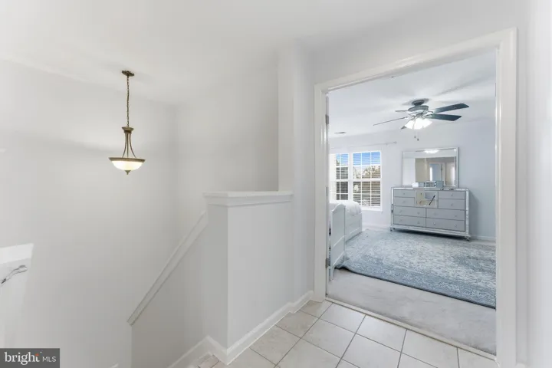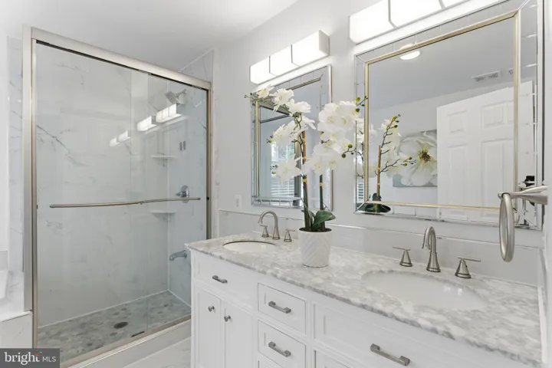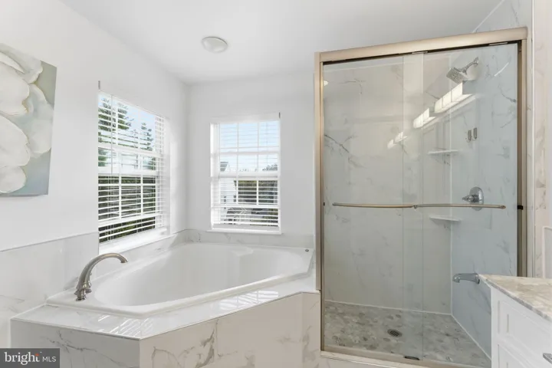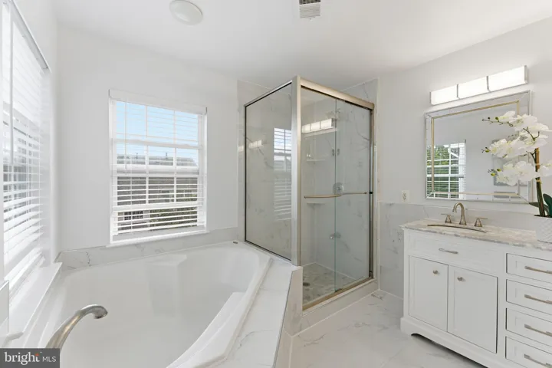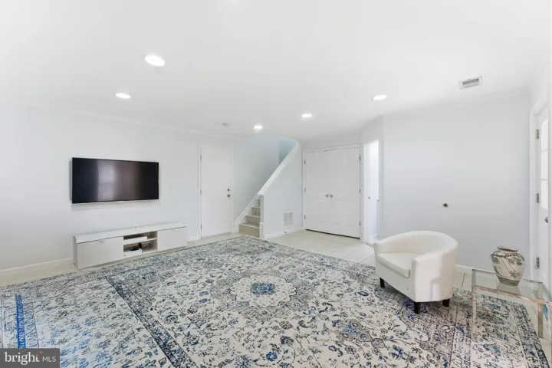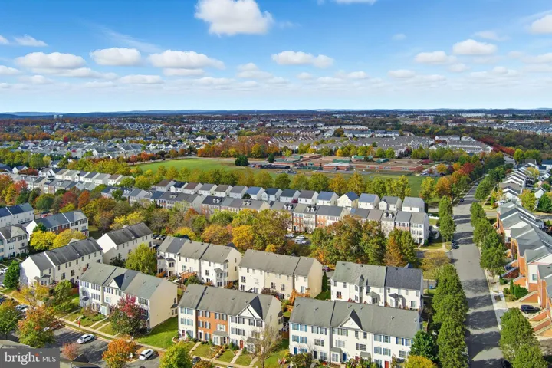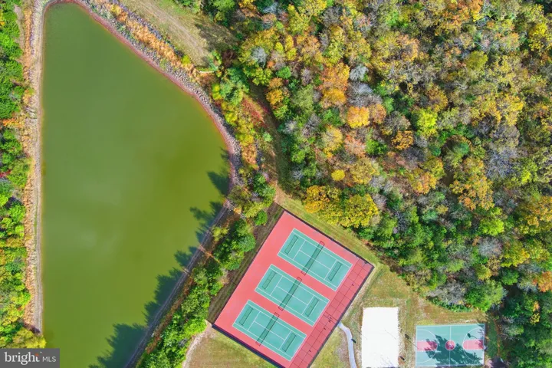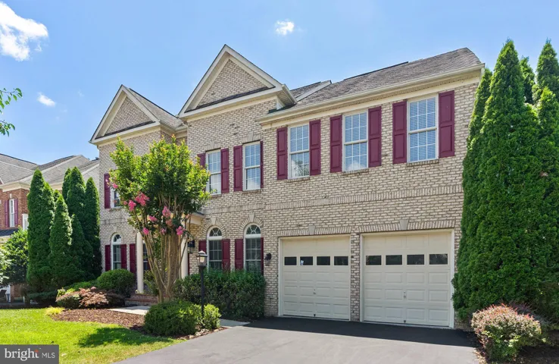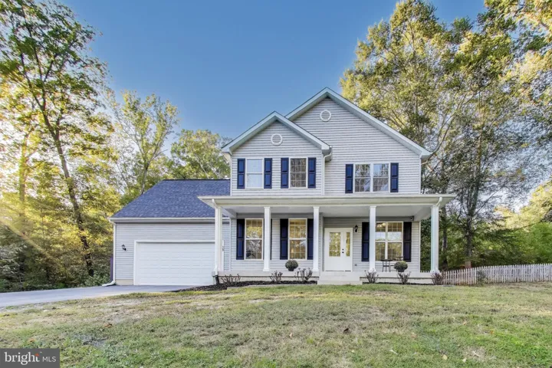Overview
- Residential
- 4
- 4
- 2.0
- 2001
- VALO2109002
Description
Stunning 2-Car Garage Townhome in Desirable Chantilly Community
This beautifully maintained 3-level townhome offers the perfect blend of comfort, convenience, and modern style in one of Chantilly’s most sought-after neighborhoods.
Featuring a 3-levels, this home provides generous living space throughout. The kitchen boasts white cabinets, granite countertops, an island, and a sunny breakfast area ideal for casual dining. Enjoy both a spacious family room and a bright living room, perfect for entertaining and everyday living.
The fully finished basement (new bedroom added in 2021) walks out to a fenced rear patio, offering flexible space for guests, recreation, or a home office.
Upstairs, the luxurious primary suite includes a walk-in closet and a spa-inspired bath with updated shower, fixtures, and tile. All additional bathrooms have also been tastefully updated.
Recent upgrades include:
Stove (2025)
HVAC (2022)
With its neutral décor, open floor plan, and meticulous upkeep, this home is truly move-in ready.
Located close to shopping, dining, parks, and top-rated schools, and offering easy access to Route 50, Route 28, and the Dulles Greenway, this townhome combines modern living with exceptional convenience.
Address
Open on Google Maps-
Address: 42835 SHALER STREET
-
City: Chantilly
-
State: VA
-
Zip/Postal Code: 20152
-
Area: SOUTH RIDING
-
Country: US
Details
Updated on October 24, 2025 at 3:08 pm-
Property ID VALO2109002
-
Price $740,000
-
Land Area 0.04 Acres
-
Bedrooms 4
-
Rooms 8
-
Bathrooms 4
-
Garages 2.0
-
Garage Size x x
-
Year Built 2001
-
Property Type Residential
-
Property Status Active
-
MLS# VALO2109002
Additional details
-
Association Fee 108.0
-
Roof Shingle
-
Utilities Electric Available,Natural Gas Available
-
Sewer Public Sewer
-
Cooling Ceiling Fan(s),Central A/C
-
Heating Central
-
Flooring CeramicTile
-
County LOUDOUN-VA
-
Property Type Residential
-
Parking Asphalt Driveway
-
Elementary School HUTCHISON FARM
-
Middle School J. MICHAEL LUNSFORD
-
High School FREEDOM
-
Architectural Style Colonial
Features
Mortgage Calculator
-
Down Payment
-
Loan Amount
-
Monthly Mortgage Payment
-
Property Tax
-
Home Insurance
-
PMI
-
Monthly HOA Fees
Schedule a Tour
Your information
Contact Information
View Listings- Tony Saa
- WEI58703-314-7742

