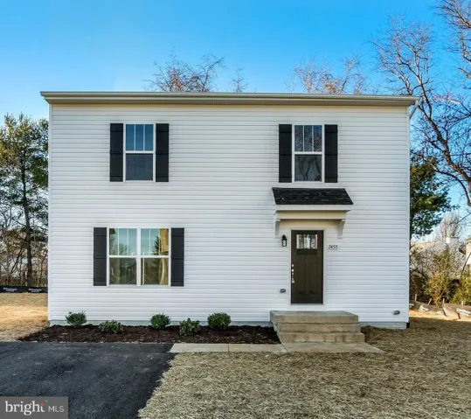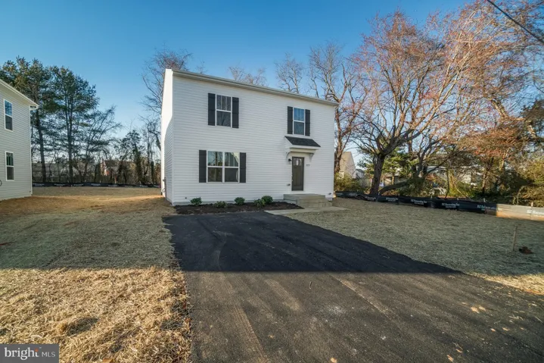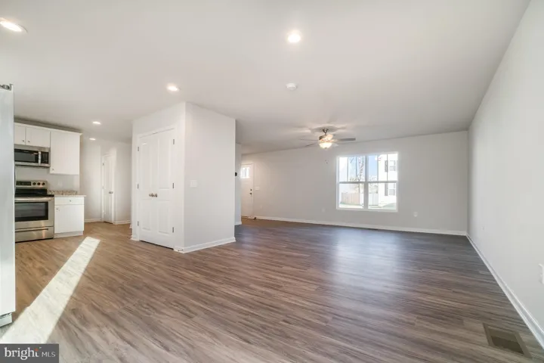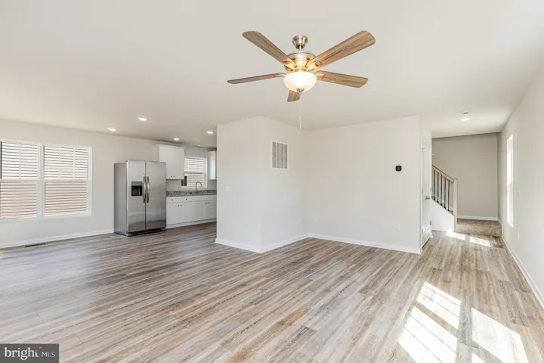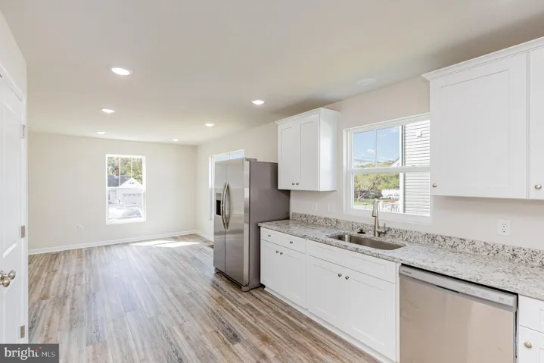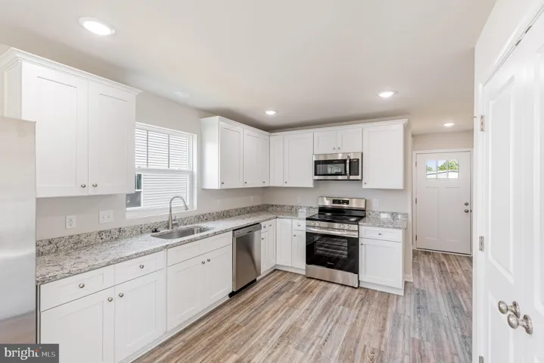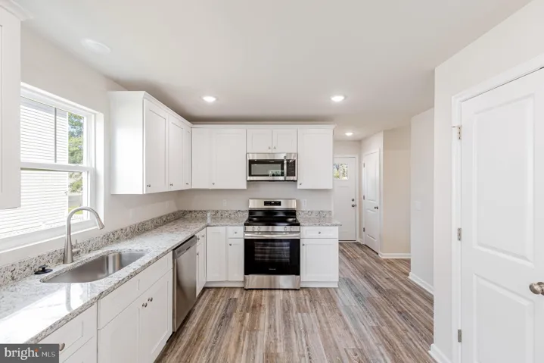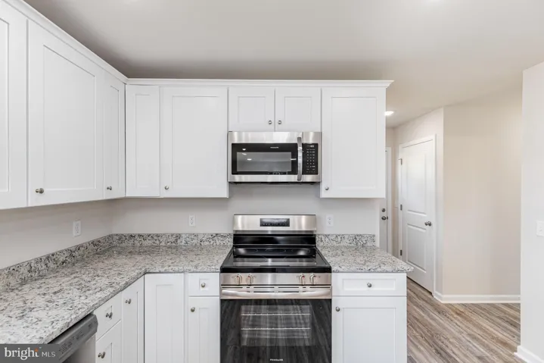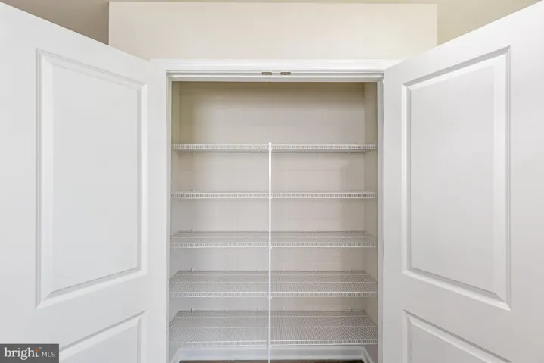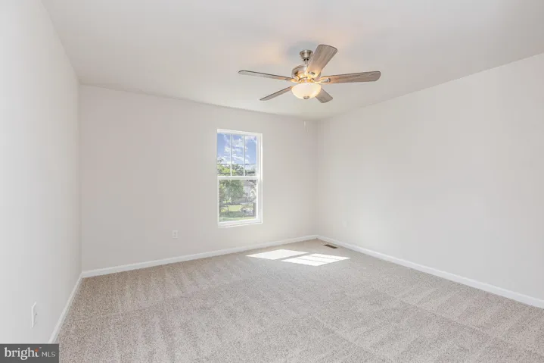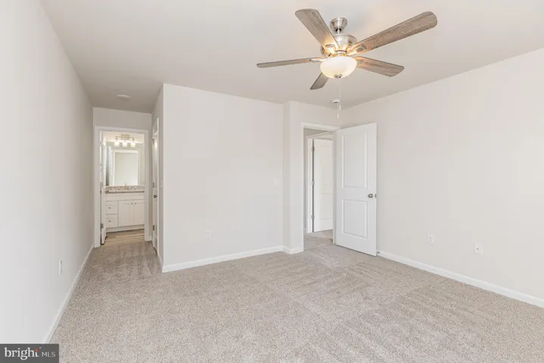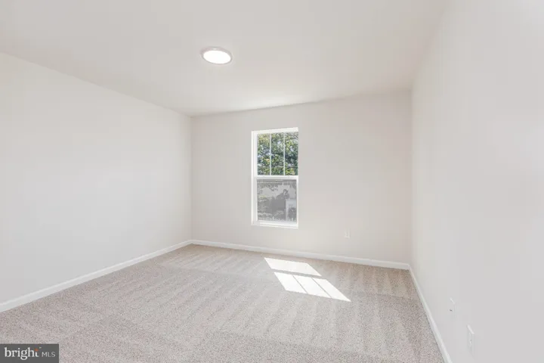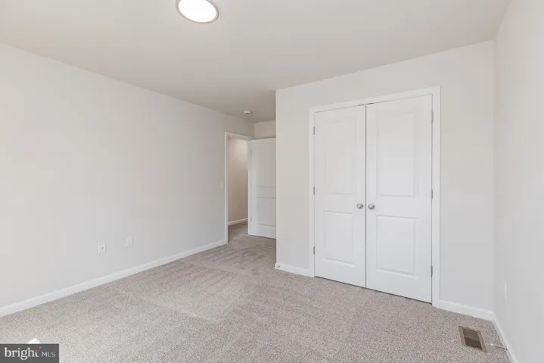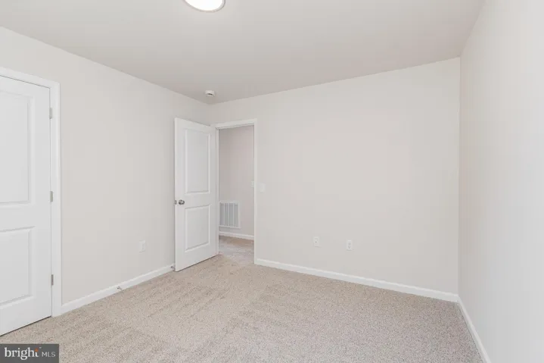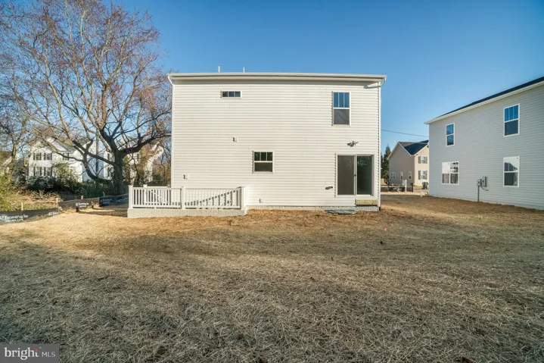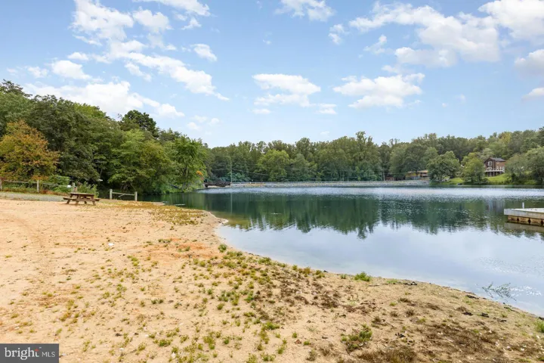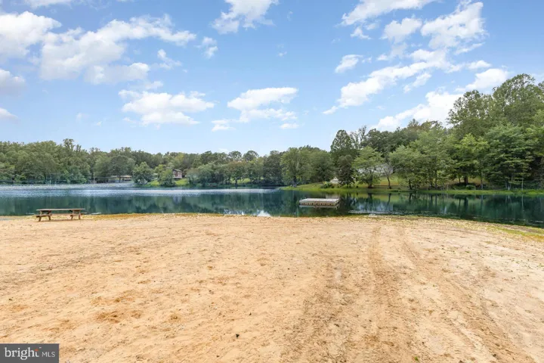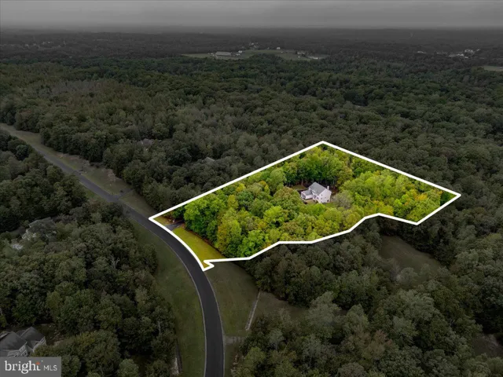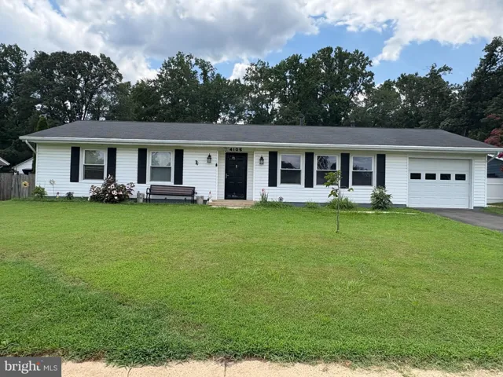Overview
- Residential
- 3
- 3
- 2025
- VAST2043580
Description
UNDER CONSTRUCTION — AVAILABLE EARLY FEBRUARY 2026…Hidden Lake Community… Welcome to The Mansfield by award-winning Foundation Homes — a thoughtfully designed 3-bedroom Colonial that blends classic charm with modern craftsmanship. Every square foot is maximized to offer a smart, practical, and comfortable floor plan. The open-concept main level features luxury vinyl plank flooring throughout the living and dining areas, and a timeless kitchen complete with white dovetail soft-close cabinets, granite countertops, and stainless steel appliances. Upstairs, the spacious primary suite includes a private ensuite bath and a generous walk-in closet. Two additional bedrooms with ample closet space offer room to grow, work, or relax. Hidden Lake is the kind of community where every day feels like a getaway. Spend your mornings kayaking or paddle boarding, cast a line in the afternoon, or cool off with a swim. Relax on the private beach, wander scenic walking trails, or join in on fun neighborhood events. It’s a place where neighbors become friends and lake life becomes part of your everyday routine. Tucked away in one of Stafford’s hidden gems, you’ll love the peaceful vibe while still being just minutes from shopping, dining, and top-rated schools. This is a fantastic home at an incredible value — secure it now before it’s gone! **Photos are of a previously built home; the video and 3D tour show a finished basement. This home will be on a crawl space. Exterior will be white with black shutters. Please see the selections sheet for exact finishes.
Address
Open on Google Maps-
Address: 109 LONGVIEW DRIVE
-
City: Stafford
-
State: VA
-
Zip/Postal Code: 22556
-
Area: HIDDEN LAKE
-
Country: US
Details
Updated on October 15, 2025 at 8:01 pm-
Property ID VAST2043580
-
Price $499,900
-
Land Area 0.46 Acres
-
Bedrooms 3
-
Bathrooms 3
-
Garage Size x x
-
Year Built 2025
-
Property Type Residential
-
Property Status Active
-
MLS# VAST2043580
Additional details
-
Roof Architectural Shingle
-
Sewer Septic = # of BR
-
Cooling Central A/C
-
Heating Heat Pump - Electric BackUp
-
Flooring Luxury Vinyl Plank,Carpet
-
County STAFFORD-VA
-
Property Type Residential
-
Parking Asphalt Driveway
-
Elementary School ROCKHILL
-
Middle School A.G. WRIGHT
-
High School MOUNTAIN VIEW
-
Architectural Style Colonial
Mortgage Calculator
-
Down Payment
-
Loan Amount
-
Monthly Mortgage Payment
-
Property Tax
-
Home Insurance
-
PMI
-
Monthly HOA Fees
Schedule a Tour
Your information
360° Virtual Tour
Contact Information
View Listings- Tony Saa
- WEI58703-314-7742

