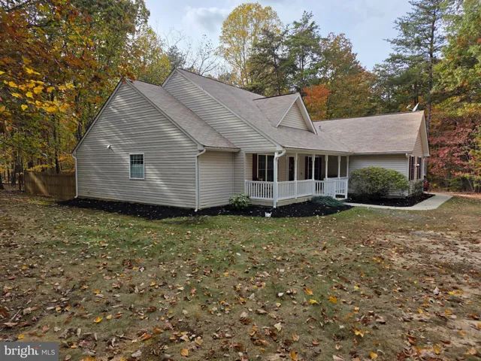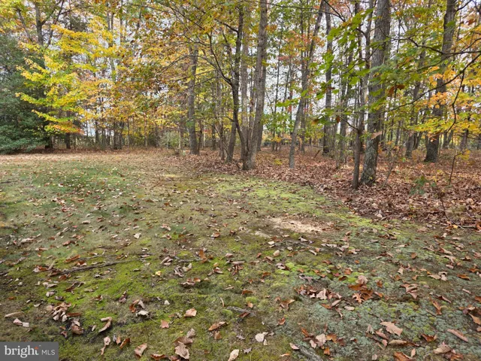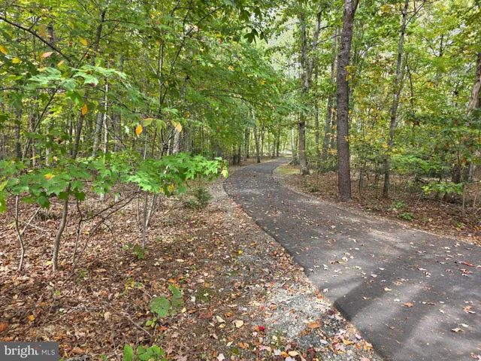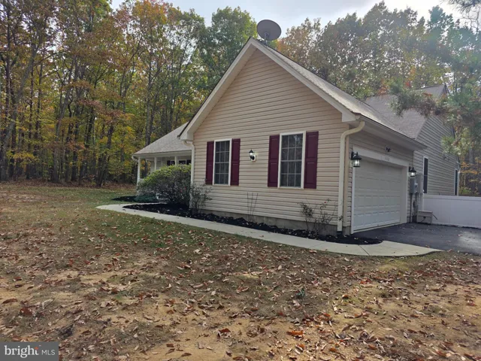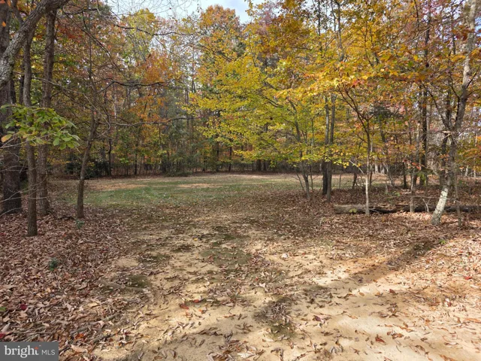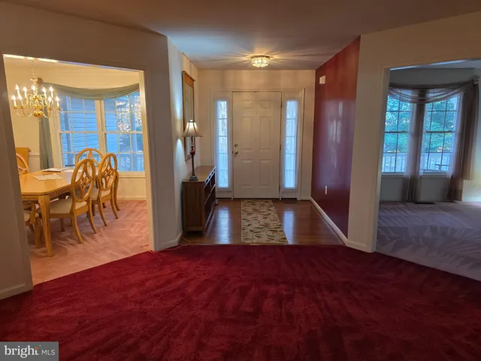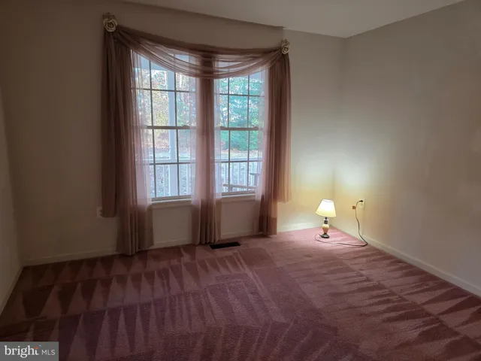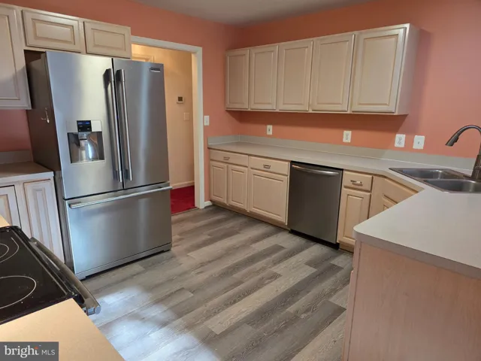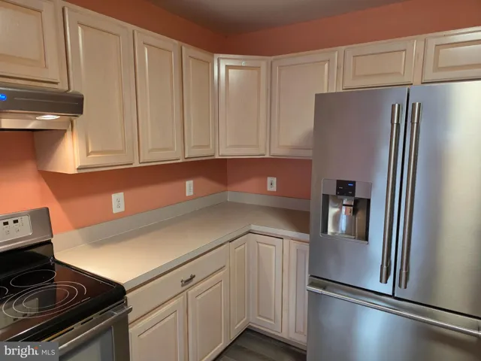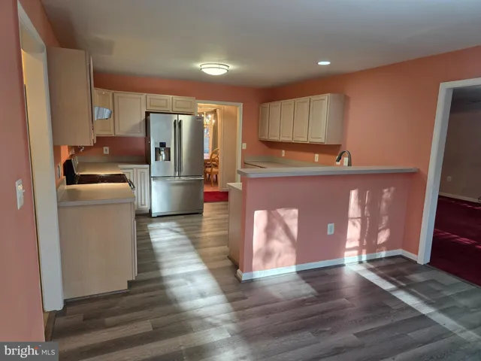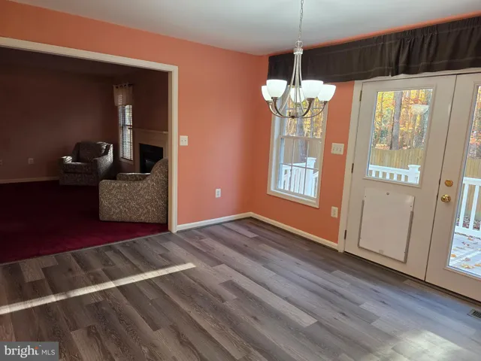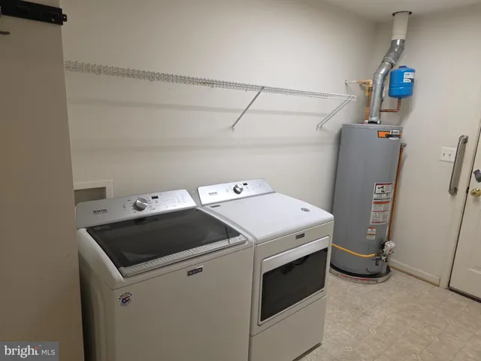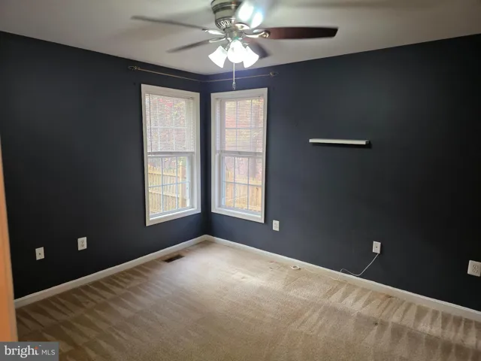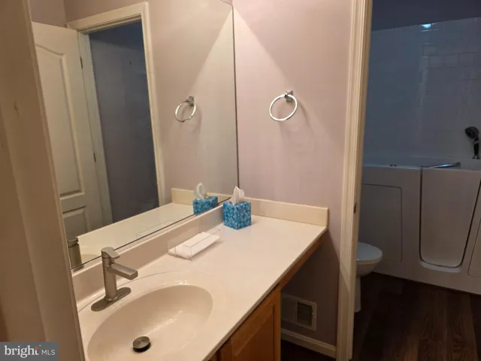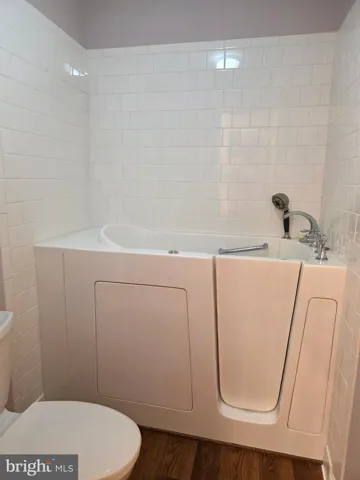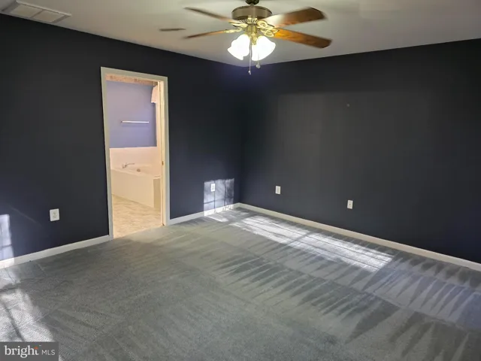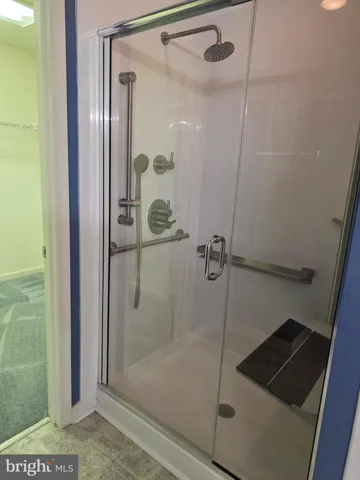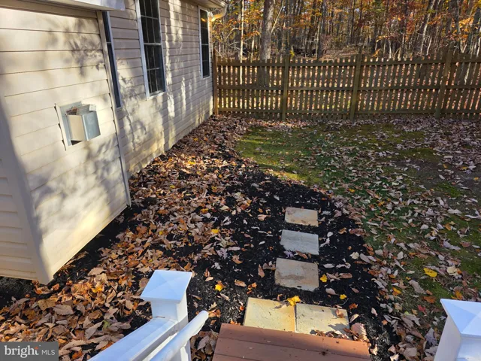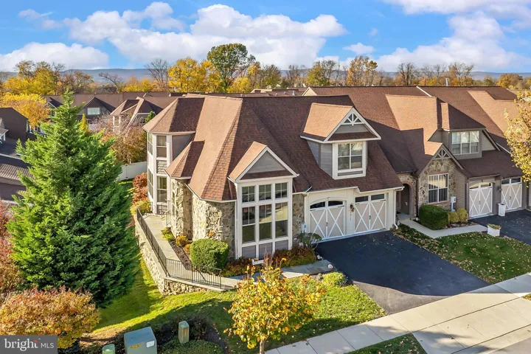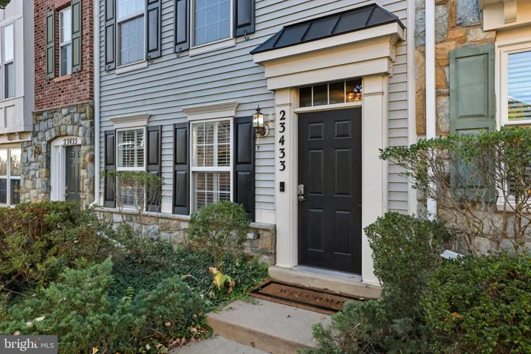Overview
- Residential
- 3
- 2
- 2.0
- 2003
- VAOR2012568
Description
Nestled in the serene and highly sought-after Paynes Farm community, this custom-built single-story traditional home offers a perfect blend of comfort and style. With 3 spacious bedrooms (recently painted) and 2 full bathrooms (both handicap accessible), this residence spans approximately 2300sf, providing ample space for relaxation and entertaining. Step inside to discover a warm, inviting interior with elegant crown moldings, chair railings, and entertaining spaces. The heart of the home is the country-style kitchen, equipped with stainless steel appliances, a breakfast area/bar, ample cabinets and counter space, access to the back deck, a small fenced-in area for your pet(s), and a convenient layout that flows seamlessly into the fireside family room. A split bedroom plan offering privacy for each person, walk-in closets in each bedroom, and a guest bathroom with a walk-in jacuzzi tub. The primary bedroom is a freshly painted room with a primary bath featuring dual sinks, a soaking tub, a glassed shower enclosure with a seat, individual sprayers, and a large walk-in closet. The exterior boasts extensive hardscaping and a welcoming front porch with a gate. Situated on a generous 4.09-acre corner lot, the property is partly wooded, offering a sense of privacy and tranquility while backing to lush trees. The well-maintained landscaping enhances the home’s curb appeal, while the attached side-entry garage and ample driveway space provide convenience for parking. Located on a no-thru street, this home offers a peaceful retreat while remaining close to local amenities. Experience the perfect blend of comfort, style, and nature in this delightful residence. Rest assured, you will always have power with a Generac automatic switching generator at your fingertips.
Address
Open on Google Maps-
Address: 31380 PAYNES FARM
-
City: Locust Grove
-
State: VA
-
Zip/Postal Code: 22508
-
Country: US
Details
Updated on November 5, 2025 at 4:43 am-
Property ID VAOR2012568
-
Price $605,000
-
Land Area 4.09 Acres
-
Bedrooms 3
-
Rooms 12
-
Bathrooms 2
-
Garages 2.0
-
Garage Size x x
-
Year Built 2003
-
Property Type Residential
-
Property Status Active
-
MLS# VAOR2012568
Additional details
-
Association Fee 220.0
-
Roof Architectural Shingle
-
Utilities Cable TV,Electric Available,Natural Gas Available,Under Ground
-
Sewer On Site Septic
-
Cooling Ceiling Fan(s),Central A/C,Heat Pump(s),Programmable Thermostat
-
Heating Forced Air,Programmable Thermostat
-
Flooring Carpet,CeramicTile,Hardwood,Luxury Vinyl Plank,Vinyl
-
County ORANGE-VA
-
Property Type Residential
-
Parking Asphalt Driveway,Paved Driveway,Paved Parking,Private
-
Architectural Style Traditional
Mortgage Calculator
-
Down Payment
-
Loan Amount
-
Monthly Mortgage Payment
-
Property Tax
-
Home Insurance
-
PMI
-
Monthly HOA Fees
Schedule a Tour
Your information
Contact Information
View Listings- Tony Saa
- WEI58703-314-7742

