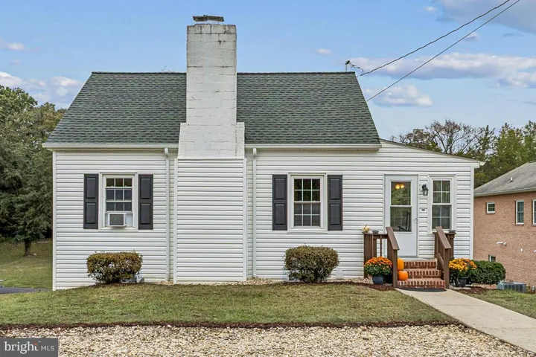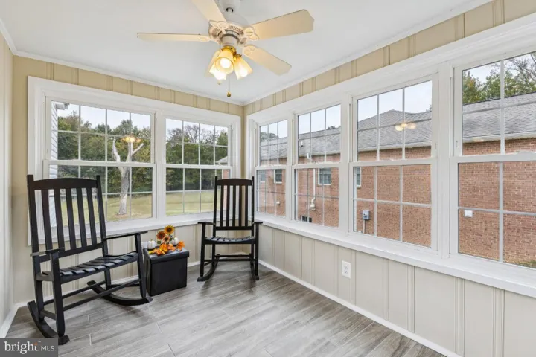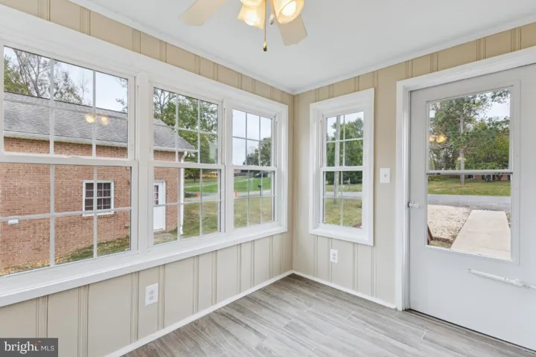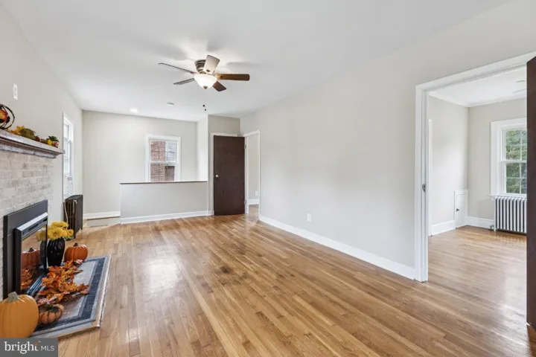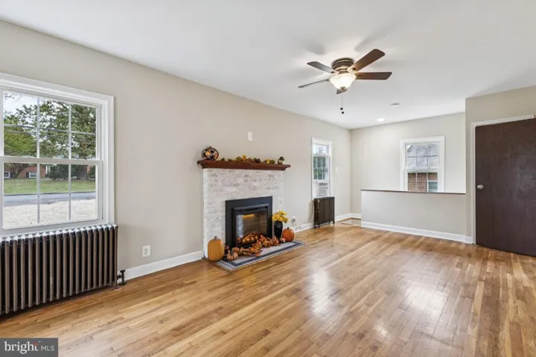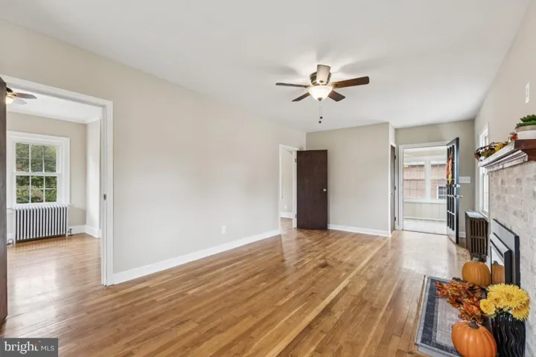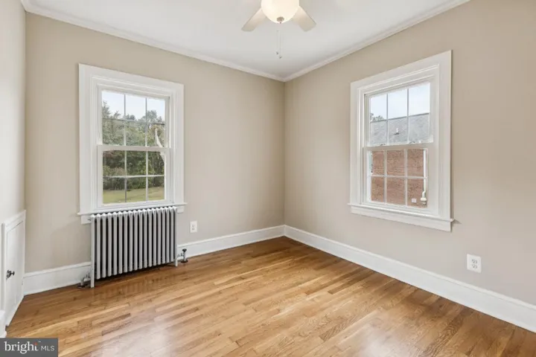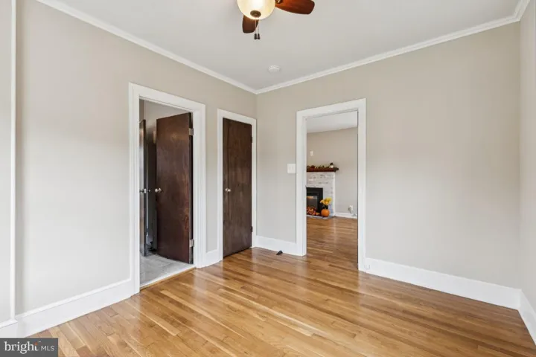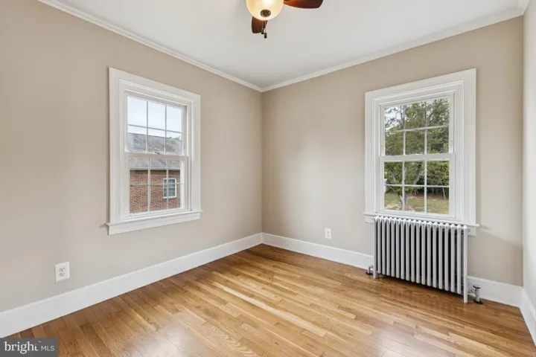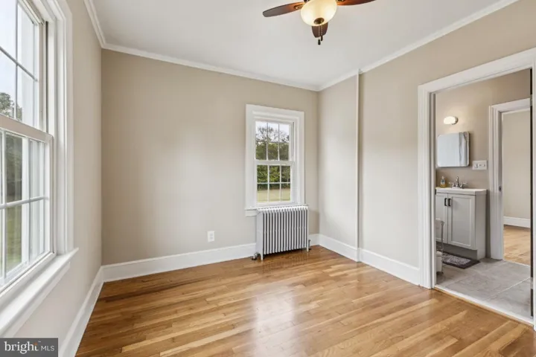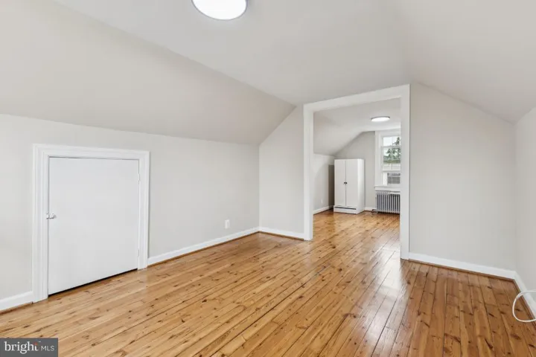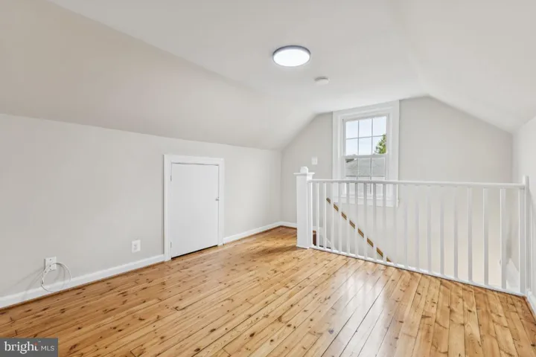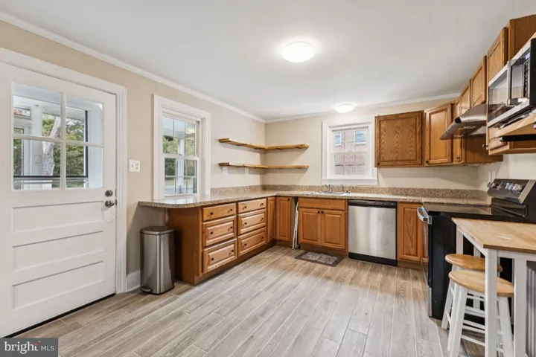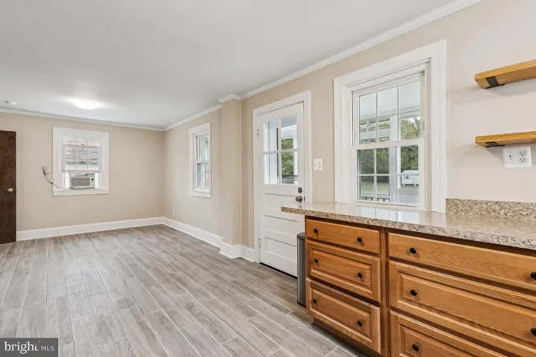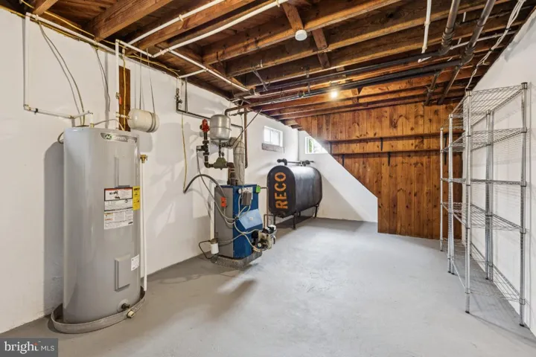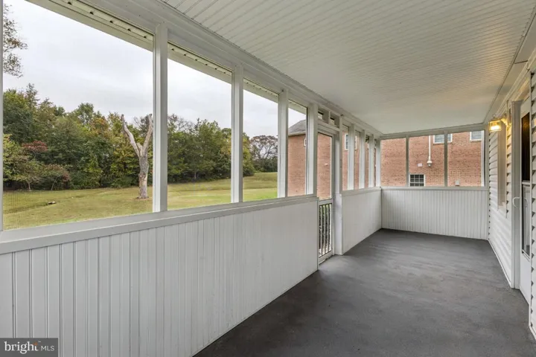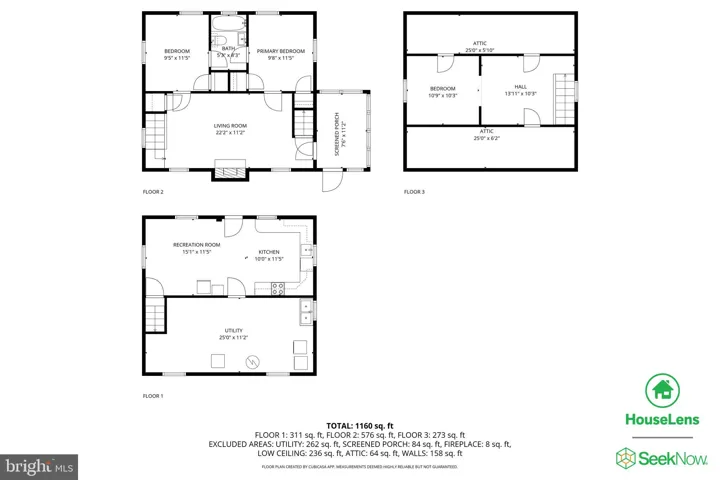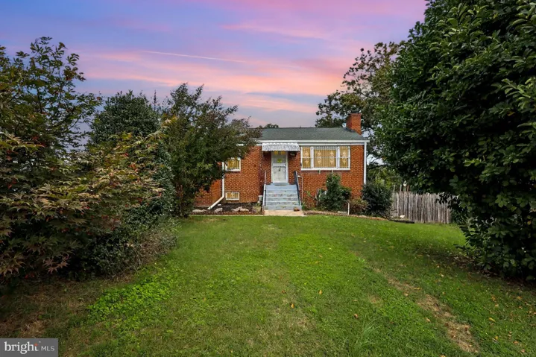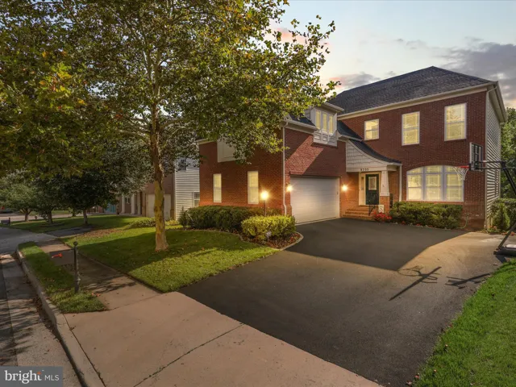Overview
- Residential
- 3
- 1
- 1955
- VAST2043602
Description
Welcome Home to Julian Drive!
This charming south Stafford home shines with personality, natural light, and thoughtful updates throughout. Step through the sunny enclosed porch — a cheerful spot for morning coffee or an indoor garden — and into the inviting living room with its cozy electric fireplace and warm hardwood floors.
The kitchen is conveniently located on the lower level with easy access to the backyard — perfect for dining alfresco and outdoor entertaining. Enjoy peace of mind knowing big-ticket updates are already done: 2019: new roof; 2025: updated electrical and plumbing, fresh walls, new flooring, and modern appliances.
The home’s efficient layout offers two bedrooms on the main level and a bright finished attic bedroom above. Classic radiator heat keeps things toasty in the colder months, while new slim window units provide cooling comfort in the summer.
Set on a beautiful half-acre lot bordered by trees along the back, you’ll appreciate the sense of privacy without feeling isolated. The property features a neatly edged gravel drive, and plenty of space to garden, relax, or play. Conveniently located near commuter lots, the Virginia Railway Express (VRE), schools, restaurants, shopping, and Historic Downtown Fredericksburg — this home is full of heart and ready for its next story.
Don’t miss the Virtual Tour link for a closer look at every room, layout, and detail of this charming Julian Drive home.
Address
Open on Google Maps-
Address: 1037 JULIAN DRIVE
-
City: Fredericksburg
-
State: VA
-
Zip/Postal Code: 22405
-
Country: US
Details
Updated on October 17, 2025 at 6:52 pm-
Property ID VAST2043602
-
Price $378,000
-
Land Area 0.54 Acres
-
Bedrooms 3
-
Bathroom 1
-
Garage Size x x
-
Year Built 1955
-
Property Type Residential
-
Property Status Active
-
MLS# VAST2043602
Additional details
-
Roof Architectural Shingle
-
Sewer Public Sewer
-
Cooling Ceiling Fan(s),Window Unit(s)
-
Heating Radiator
-
Flooring CeramicTile,Hardwood
-
County STAFFORD-VA
-
Property Type Residential
-
Parking Crushed Stone
-
Elementary School CONWAY
-
High School STAFFORD
-
Architectural Style Cape Cod,Ranch/Rambler
Mortgage Calculator
-
Down Payment
-
Loan Amount
-
Monthly Mortgage Payment
-
Property Tax
-
Home Insurance
-
PMI
-
Monthly HOA Fees
Schedule a Tour
Your information
360° Virtual Tour
Contact Information
View Listings- Tony Saa
- WEI58703-314-7742

