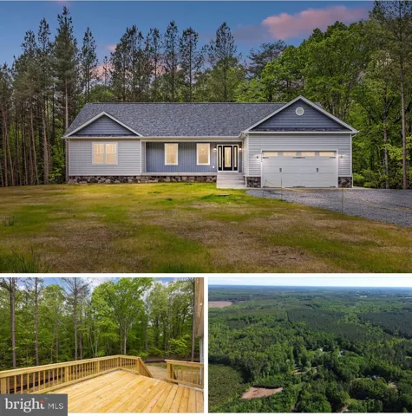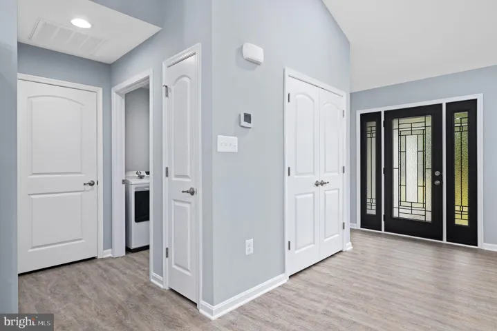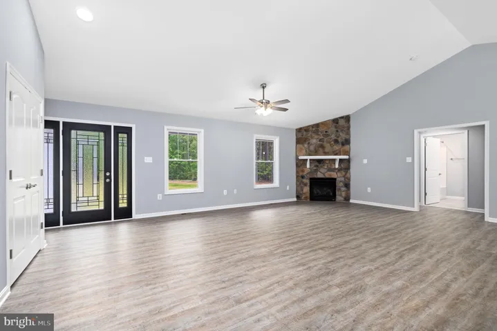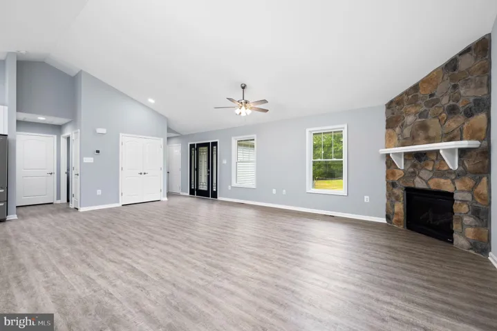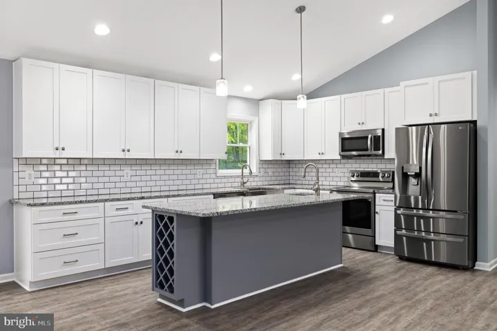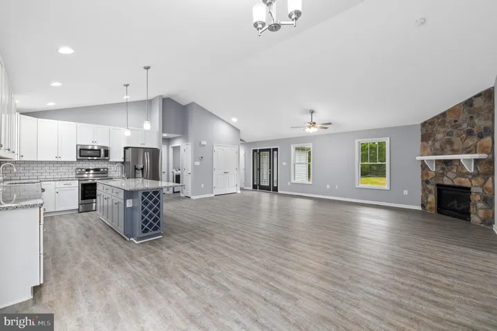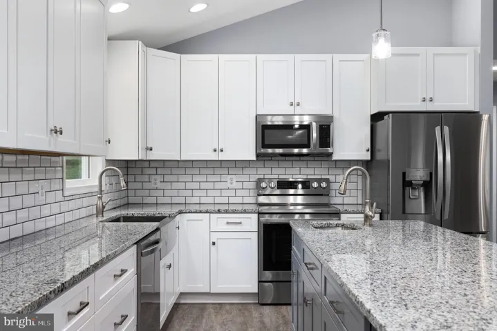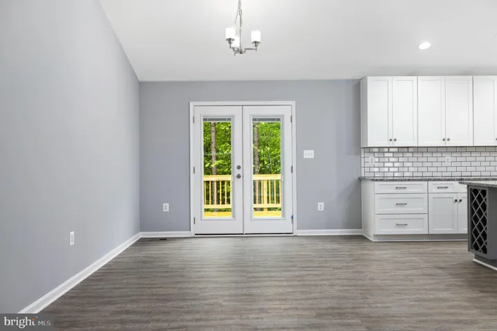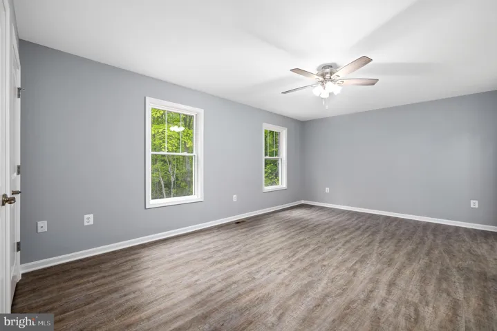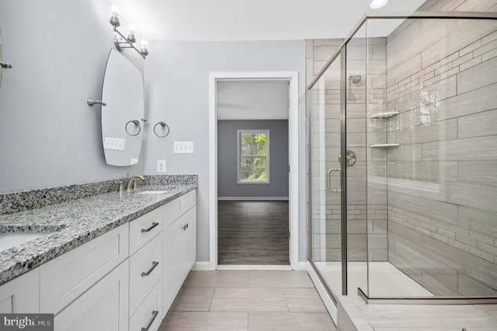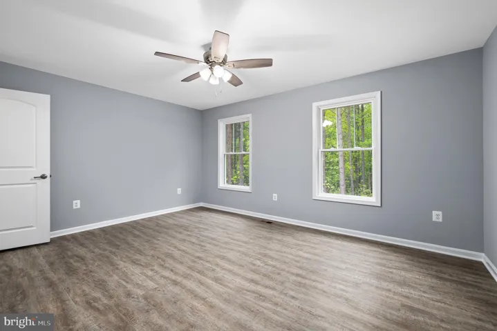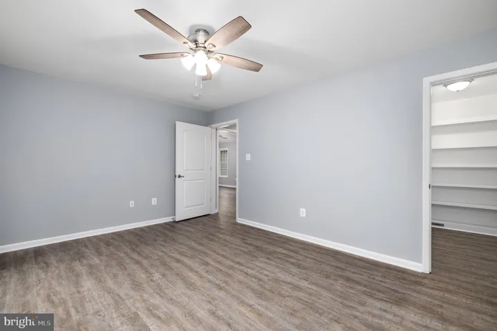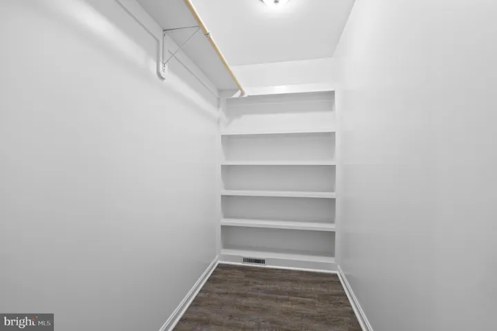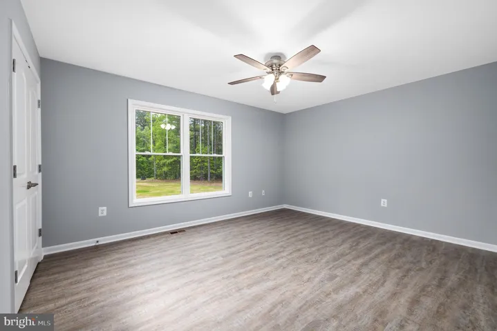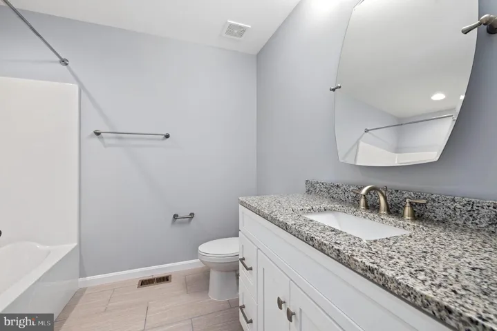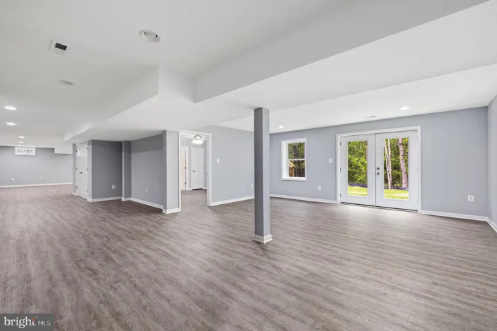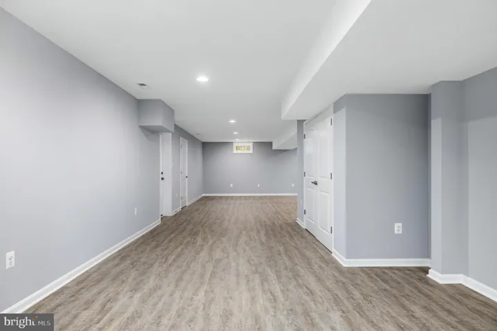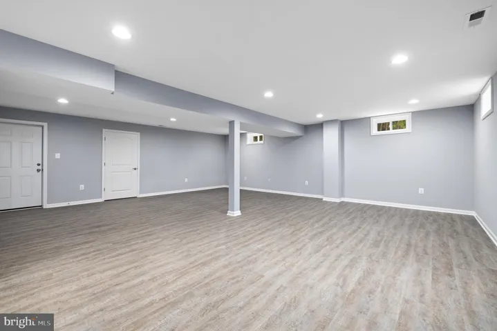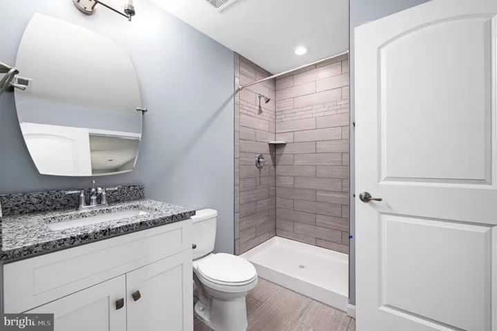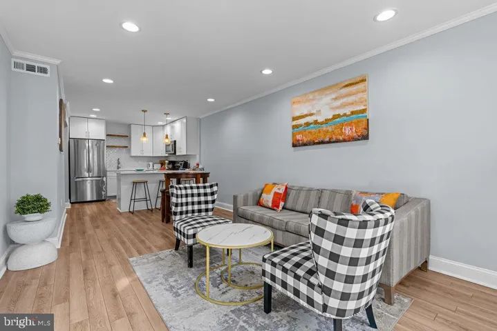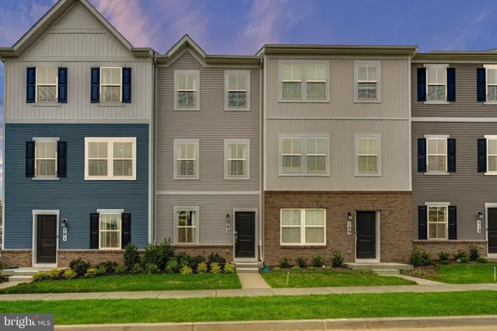Overview
- Residential
- 4
- 3
- 2.0
- 2025
- VASP2037034
Description
Under Construction – | 4 Beds | 3 Baths | Over 2,600 Finished Sq Ft | 4 Acres
Step inside to an open-concept layout designed for today’s lifestyle. The inviting living room features a cozy fireplace—perfect for relaxing or entertaining on cool evenings. The gourmet kitchen is a true showstopper, boasting soft-close cabinetry, a large center island, farmhouse sink, stainless steel appliances, tile backsplash, and granite countertops.
The spacious primary suite offers dual closets—including a custom walk-in—and a barn door leading to a beautifully designed bath with custom tilework and a soaking tub.
Downstairs, the fully finished lower level expands your living space with a large family room, 4th bedroom, and full bath—ideal for guests or multi-generational living.
Enjoy peaceful mornings on the front porch or take in beautiful views from the back deck. Every detail of this home is thoughtfully designed, combining custom craftsmanship and modern style in a picturesque setting.
This is more than just a home—it’s a lifestyle. Schedule your tour today!
Address
Open on Google Maps-
Address: 6640 LANES CORNER RD
-
City: Spotsylvania
-
State: VA
-
Zip/Postal Code: 22551
-
Area: NONE AVAILABLE
-
Country: US
Details
Updated on December 3, 2025 at 7:01 pm-
Property ID VASP2037034
-
Price $649,900
-
Land Area 4 Acres
-
Bedrooms 4
-
Bathrooms 3
-
Garages 2.0
-
Garage Size x x
-
Year Built 2025
-
Property Type Residential
-
Property Status Active
-
MLS# VASP2037034
Additional details
-
Sewer Septic = # of BR
-
Cooling Ceiling Fan(s),Central A/C
-
Heating Heat Pump(s)
-
County SPOTSYLVANIA-VA
-
Property Type Residential
-
Elementary School LIVINGSTON
-
Middle School POST OAK
-
High School SPOTSYLVANIA
-
Architectural Style Ranch/Rambler
Mortgage Calculator
-
Down Payment
-
Loan Amount
-
Monthly Mortgage Payment
-
Property Tax
-
Home Insurance
-
PMI
-
Monthly HOA Fees
Schedule a Tour
Your information
Contact Information
View Listings- Tony Saa
- WEI58703-314-7742



