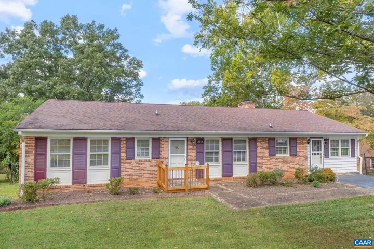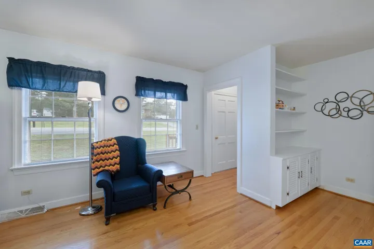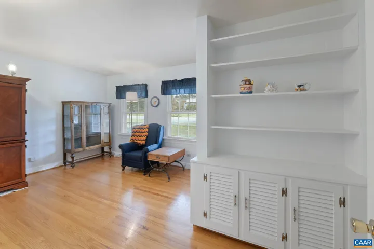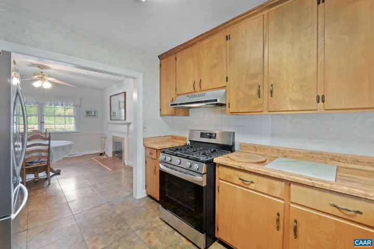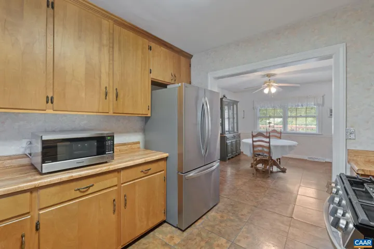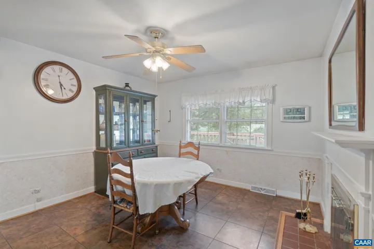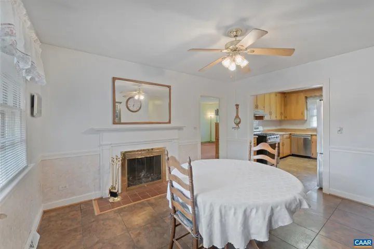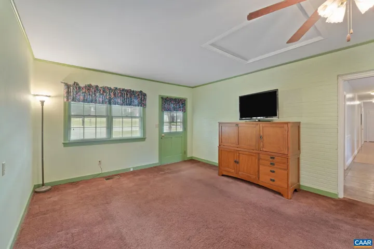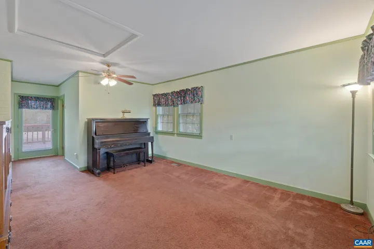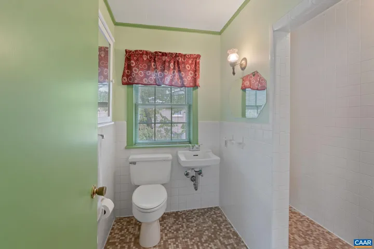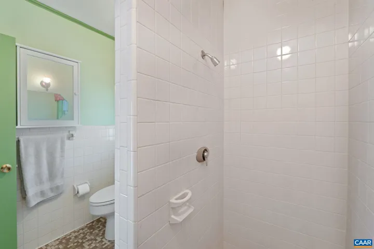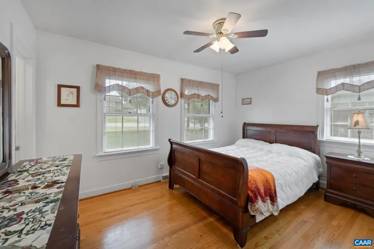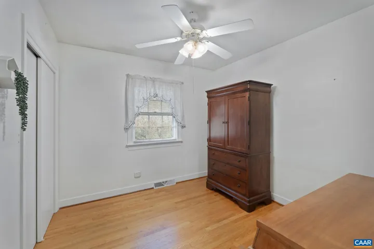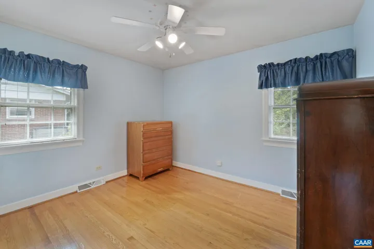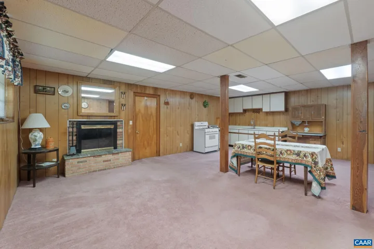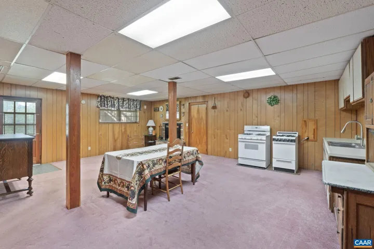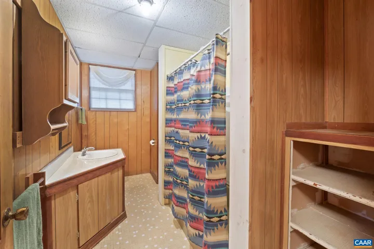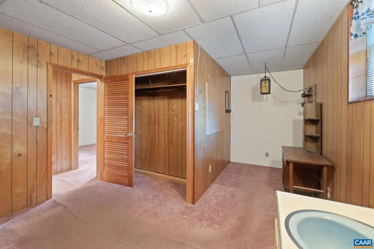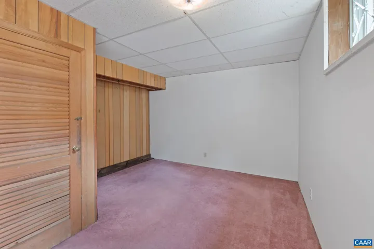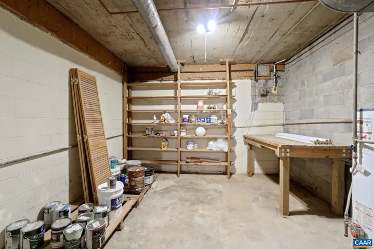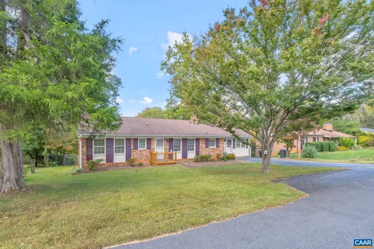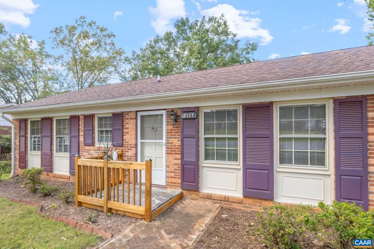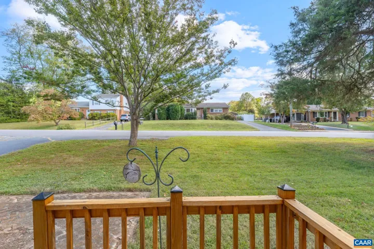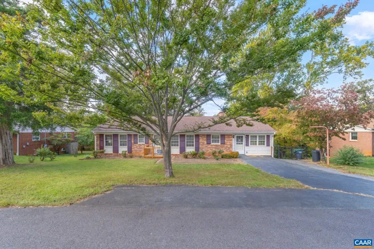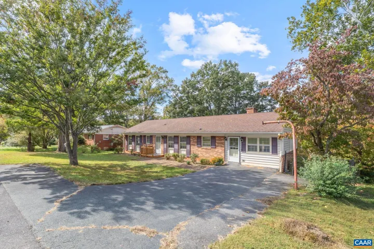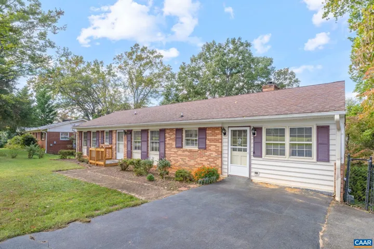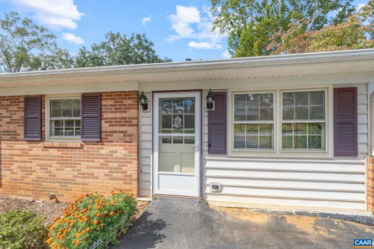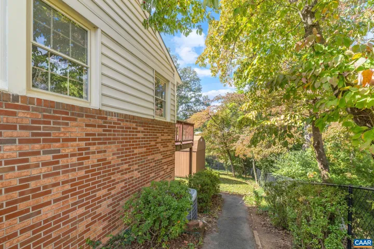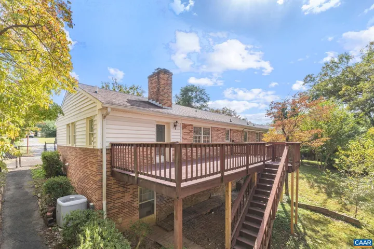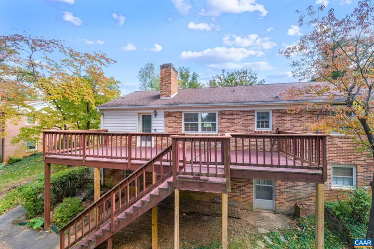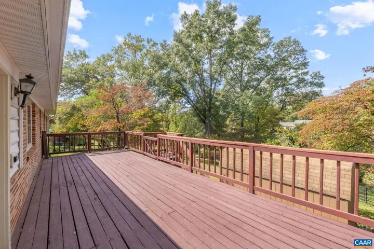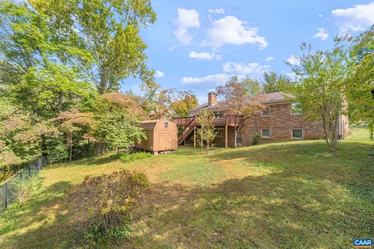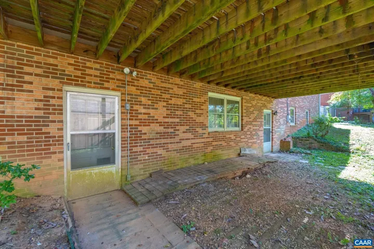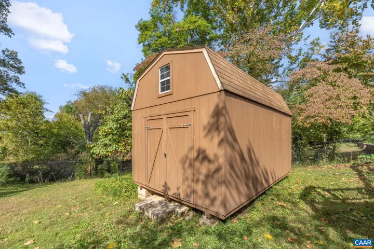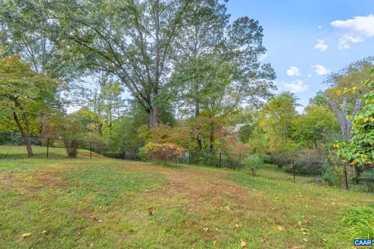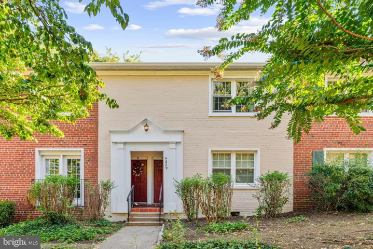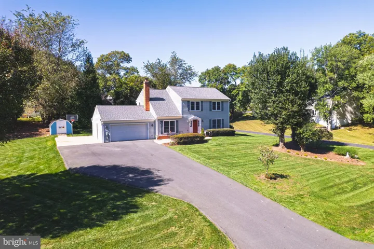2117 TARLETON DR , Charlottesville, VA 22901
- $575,000
- $575,000
Overview
- Residential
- 4
- 4
- 3402 Sqft
- 1964
- 670223
Description
This 1964 Charlottesville City brick ranch is within walking distance of Greenbrier Elementary School and Greenbrier Park. Offering 1,701 sq. ft. of finished main level living space with one step entry access from the paved driveway. The main level space that has most recently been used as a family room could easily be converted to the 4th bedroom with an attached full bath that features an easy access shower stall. Are you looking for additional living space? The full basement offers 1,224 sq. ft. of living space that is equipped with a 2nd kitchen, recreation room, full bath, study/library, exercise room, and an additional 477 unfinished sq. ft. featuring the laundry room and 2 large storage rooms, all this plus walk out access to the partially fenced back yard and large storage shed. This home offers bright and spacious rooms, beautiful hardwood floors, 2 fireplaces (one woodburning & one gas logs), ceramic tiled baths, stainless appliances and more. Quick closing possible!,Formica Counter,Wood Cabinets,Fireplace in Dining Room,Fireplace in Rec Room
Address
Open on Google Maps-
Address: 2117 TARLETON DR
-
City: Charlottesville
-
State: VA
-
Zip/Postal Code: 22901
-
Area: NONE AVAILABLE
-
Country: US
Details
Updated on November 8, 2025 at 7:06 pm-
Property ID 670223
-
Price $575,000
-
Property Size 3402 Sqft
-
Land Area 0.46 Acres
-
Bedrooms 4
-
Bathrooms 4
-
Garage Size x x
-
Year Built 1964
-
Property Type Residential
-
Property Status Active
-
MLS# 670223
Additional details
-
Roof Composite
-
Sewer Public Sewer
-
Cooling Central A/C
-
Heating Forced Air
-
Flooring Carpet,CeramicTile,Laminated,Vinyl,Wood
-
County CHARLOTTESVILLE CITY-VA
-
Property Type Residential
-
Elementary School GREENBRIER
-
Middle School WALKER & BUFORD
-
High School CHARLOTTESVILLE
-
Architectural Style Ranch/Rambler
Features
Mortgage Calculator
-
Down Payment
-
Loan Amount
-
Monthly Mortgage Payment
-
Property Tax
-
Home Insurance
-
PMI
-
Monthly HOA Fees
Schedule a Tour
Your information
Contact Information
View Listings- Tony Saa
- WEI58703-314-7742

