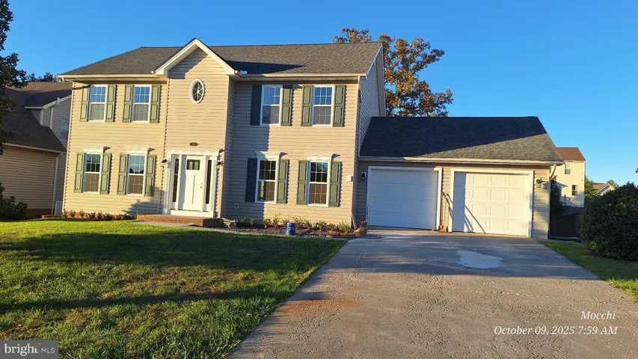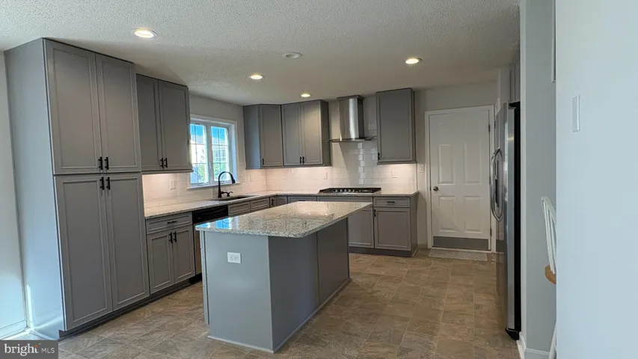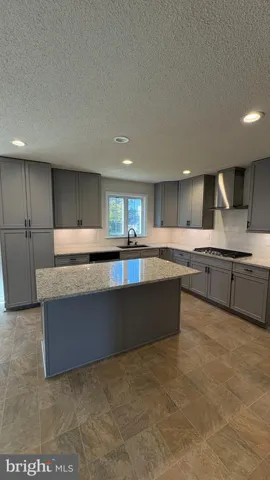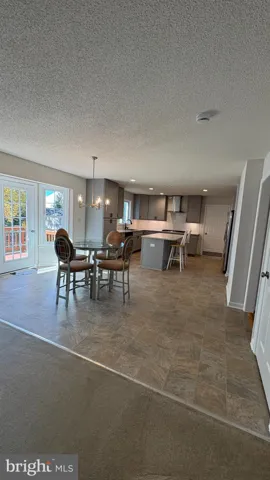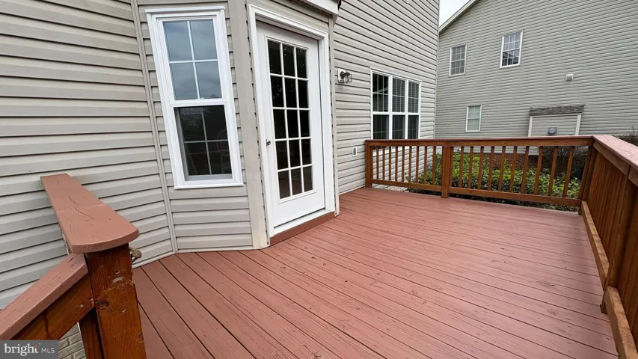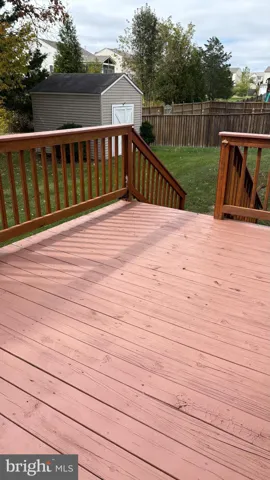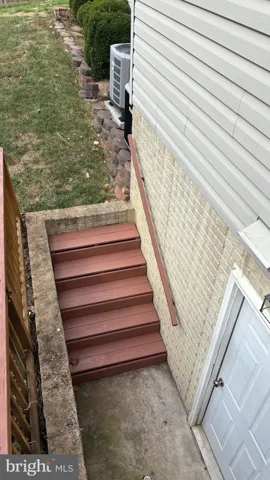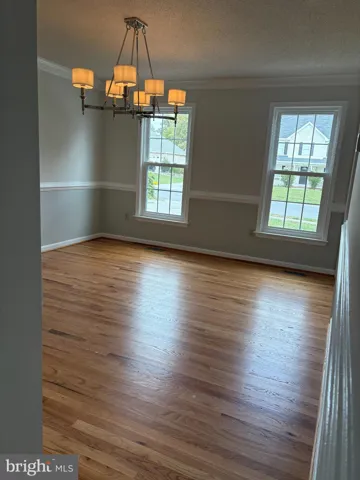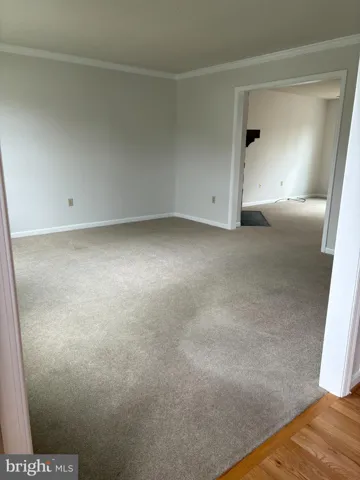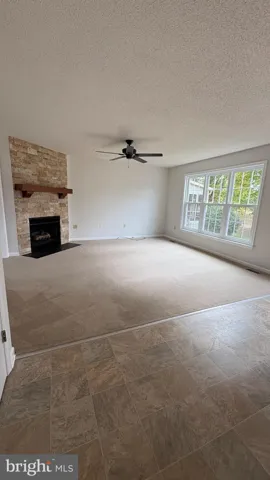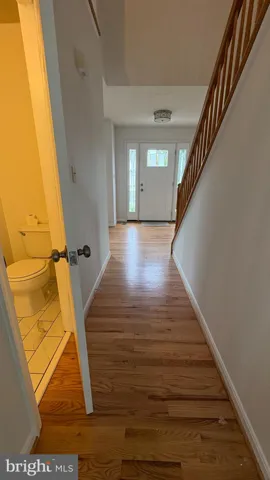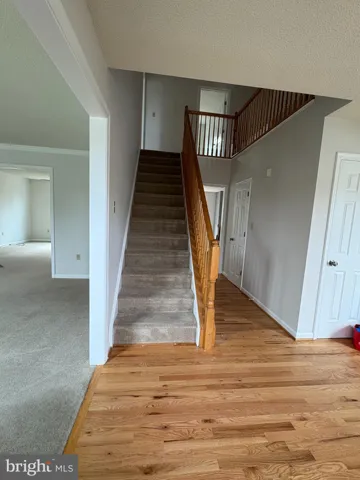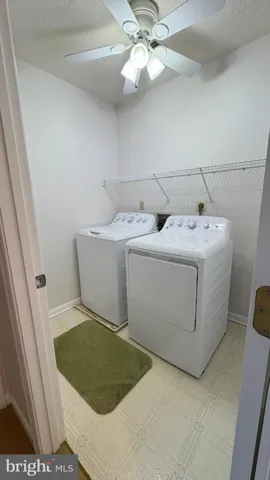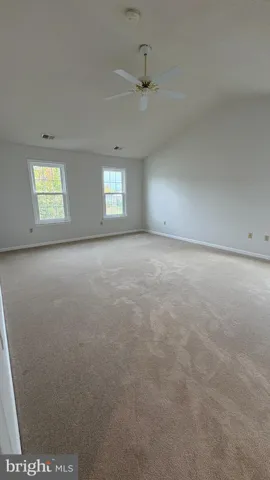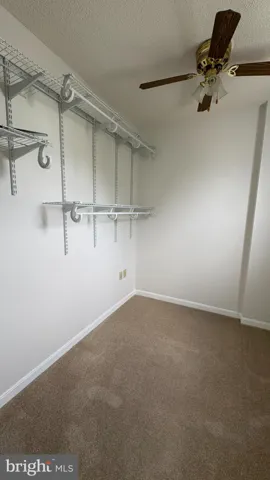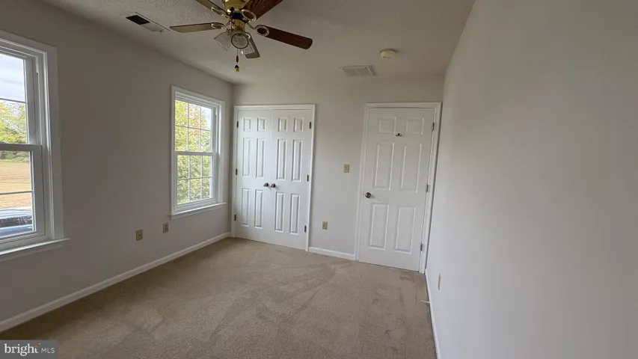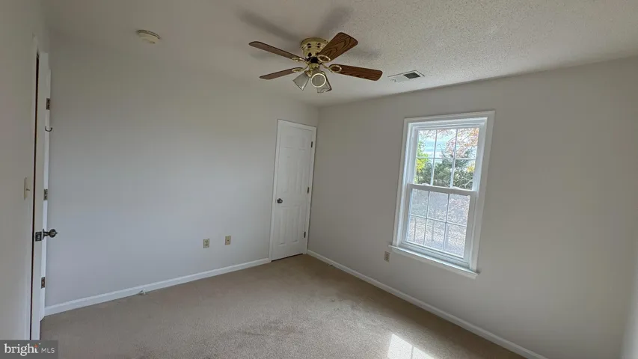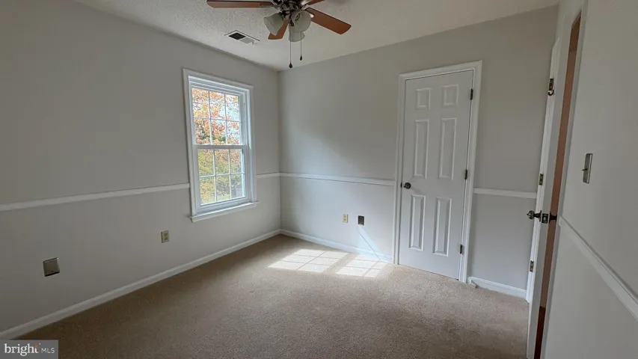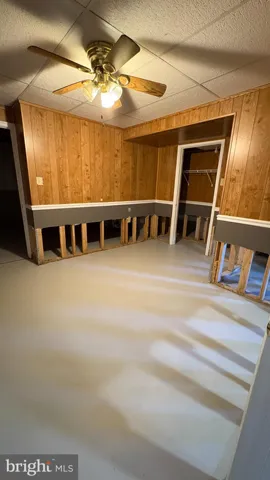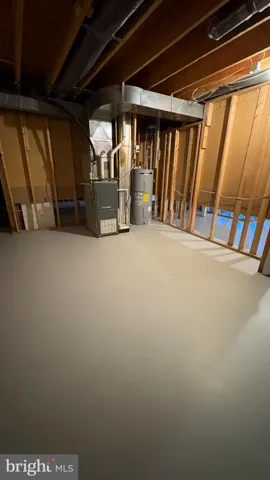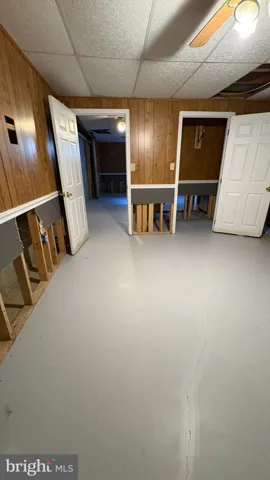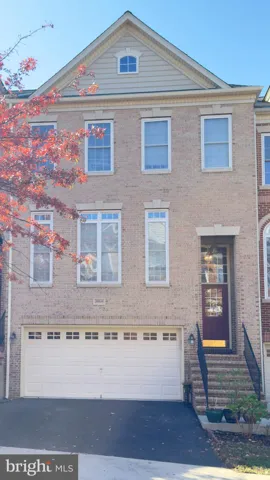Overview
- Residential Lease
- 4
- 3
- 2.0
- 1998
- VAFV2037556
Description
OPEN HOUSE SATURDAY 25TH 11:00-2:00. &. SUNDAY 26TH. 1:00-3:00
Welcome to Barkwood Dr! Conveniently located in Woodside Estates. Quick Access to 81, 66 & 37. Extensively remodeled, starting with the stunning Front Door w/side lights. New Windows Main & Upper level. If you like to cook, this spacious upgraded Kitchen is just that, with plenty cabinet & Granite countertop space, under cabinet lighting and an Island w/Microwave. Gas cooktop, Modern Range hood, double wall ovens, plenty of room to table in the eat-in area, door leading to back deck. Cabinet & Door Pantries for food storage, Easy access to formal Dining room. Kitchen opens to the Family room with Stone Fireplace, Wide opening into Formal Living Room. Half bath in hall to front door foyer area. Upper level offers 4 bedrooms, Primary Bedroom with walk-in closet & a large double door wall closet, attached luxury Primary Bathroom with Stand Alone soaking tub, large picture window,custom tile walk in shower, Double sink vanity, semi-private toilet area. Basement has walk out door to backyard, Lights & ceiling fans, floors are concrete & freshly painted, great for storage. Tenants responsible for upkeep of Lawn, a walk behind mower is provided & kept in storage shed. Washer & Dryer convey, will Not be repaired/replaced if they stop working. Tenant/Renter Insurance required. Use RentSpree Link for online applications. Ask agent for application by email. Pets okay $1000 pet deposit, no more than 2 dogs & 2 cats. This home ia listed for Lease or Sale see MLS# VAFV2036860
Address
Open on Google Maps-
Address: 116 BARKWOOD DRIVE
-
City: Stephens City
-
State: VA
-
Zip/Postal Code: 22655
-
Area: WOODSIDE ESTATES
-
Country: US
Details
Updated on October 24, 2025 at 11:16 am-
Property ID VAFV2037556
-
Price $2,900
-
Land Area 0.2 Acres
-
Bedrooms 4
-
Rooms 13
-
Bathrooms 3
-
Garages 2.0
-
Garage Size x x
-
Year Built 1998
-
Property Type Residential Lease
-
Property Status Active
-
MLS# VAFV2037556
Additional details
-
Association Fee 250.0
-
Roof Architectural Shingle
-
Sewer Public Sewer
-
Cooling Central A/C
-
Heating Forced Air
-
Flooring CeramicTile,Hardwood,Carpet,Vinyl
-
County FREDERICK-VA
-
Property Type Residential Lease
-
High School SHERANDO
-
Architectural Style Colonial
Mortgage Calculator
-
Down Payment
-
Loan Amount
-
Monthly Mortgage Payment
-
Property Tax
-
Home Insurance
-
PMI
-
Monthly HOA Fees
Schedule a Tour
Your information
Contact Information
View Listings- Tony Saa
- WEI58703-314-7742

