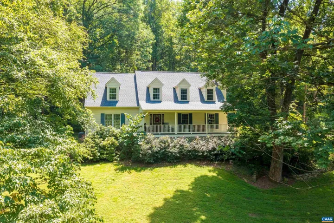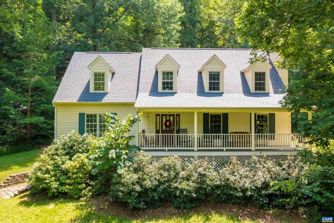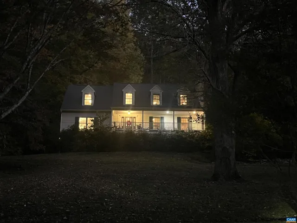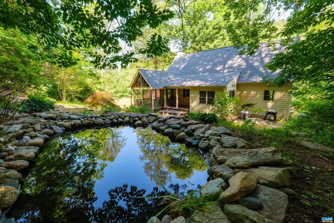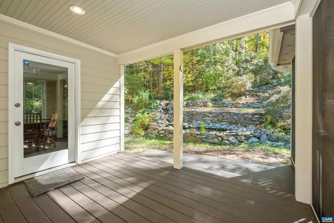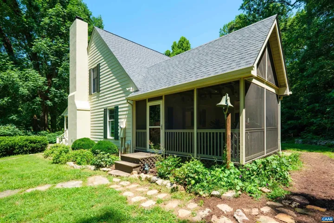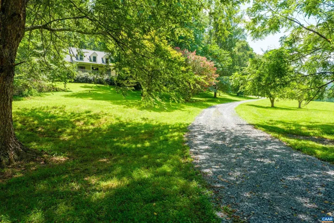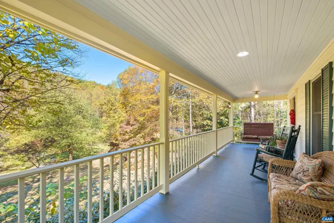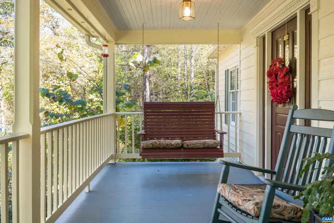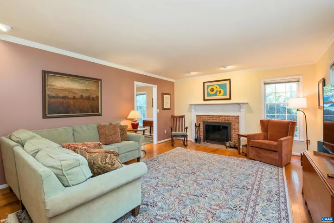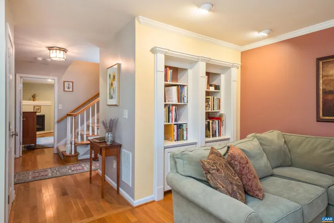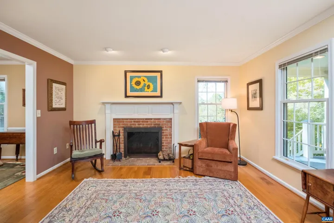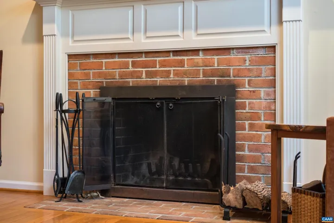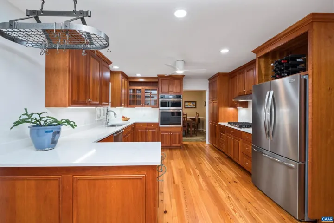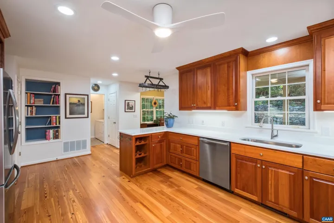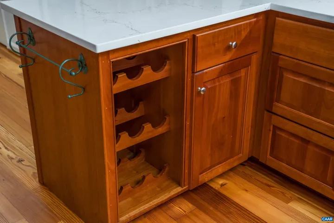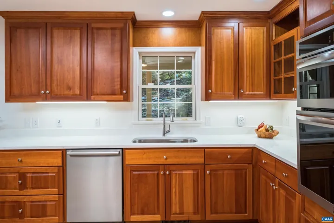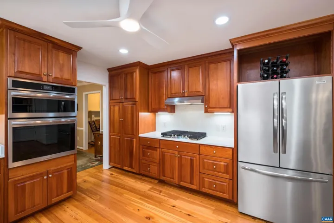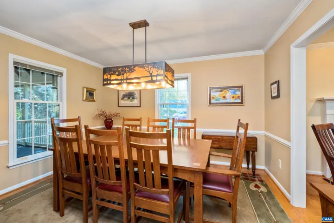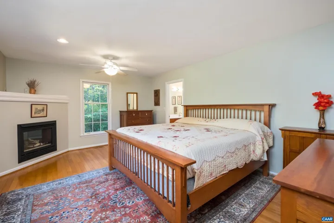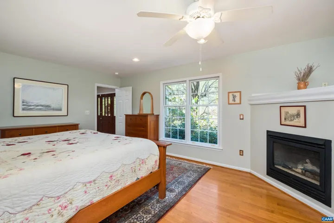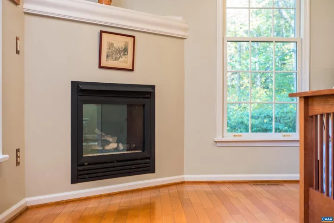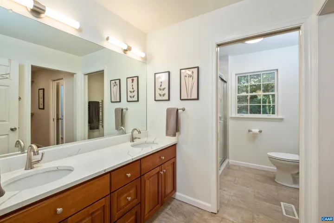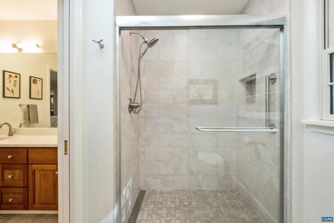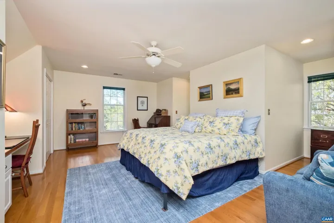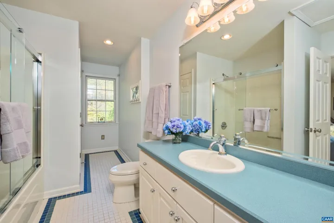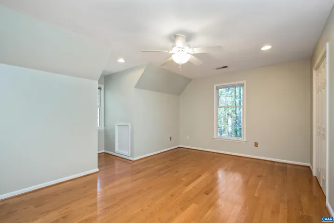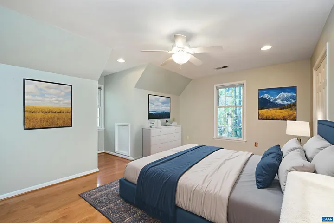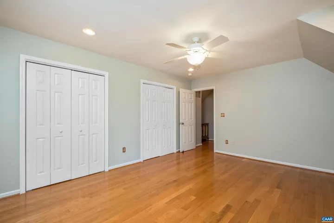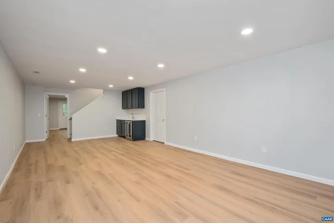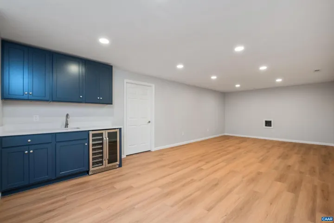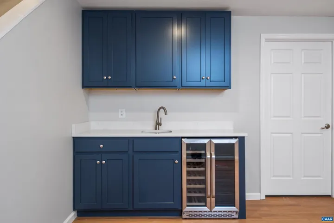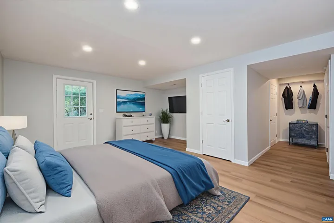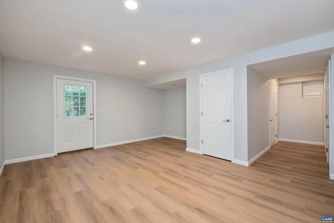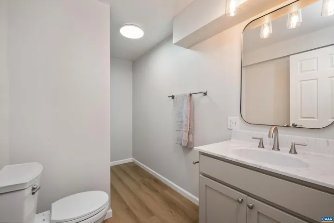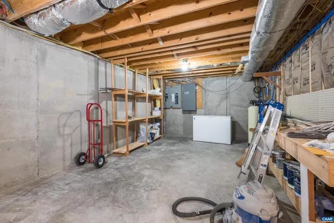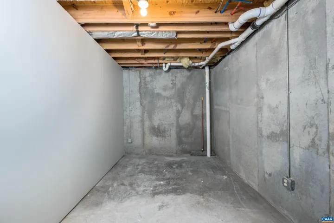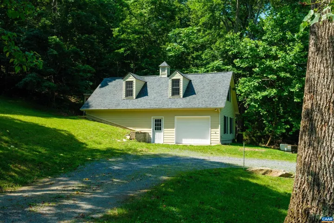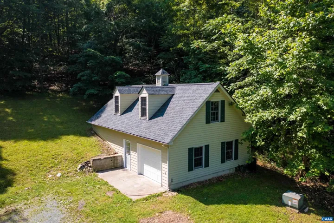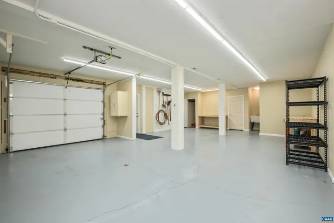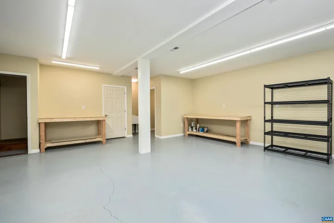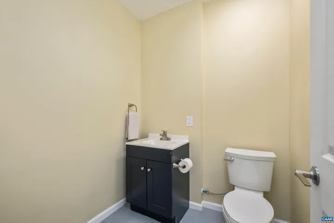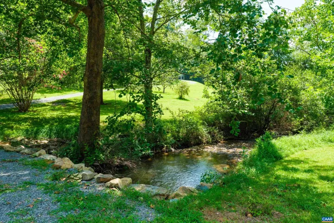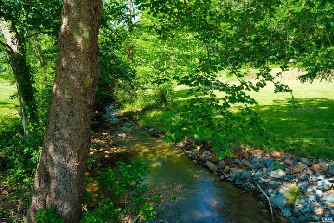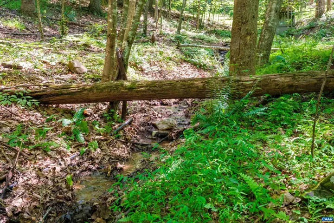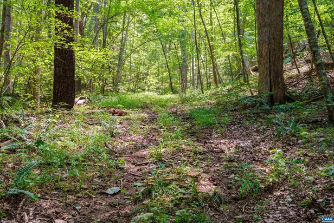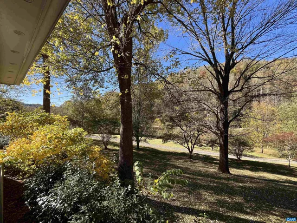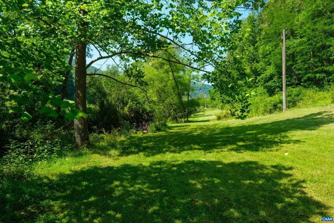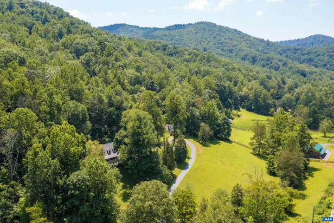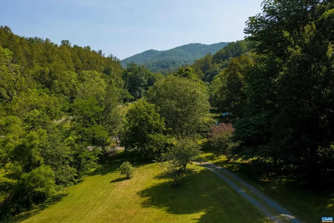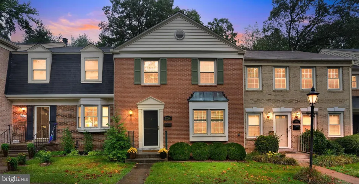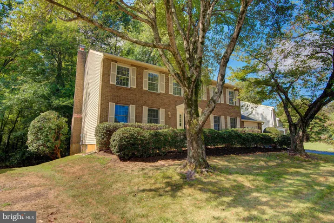4375 TAYLOR CREEK RD , Afton, VA 22920
- $997,500
Overview
- Residential
- 4
- 4
- 5015 Sqft
- 1999
- 670261
Description
This stunning 26 acre estate offers a blend of natural beauty & modern comfort. Taylor Creek meanders through the property, creating a serene backdrop of babbling waters. This home is a true retreat with endless possibilities for outdoor recreation or peaceful relaxation.The beautifully updated home boasts a newly renovated kitchen featuring gleaming new countertops, state-of-the-art appliances, & refinished antique pine floors that add timeless charm. The newly completed basement expands the living space with a cozy family room, an additional bedroom, & a full bath, ideal for guests or extended family. The primary suite offers a gas fireplace & a fully renovated bathroom showcasing new flooring, a heated towel bar, & a tiled shower with glass door. The living room w/wood-burning fireplace, exudes warmth, while the adjacent dining room is perfect for gatherings. Upstairs, 2 additional bedrooms and full bath provide ample space for family or visitors. Enjoy mornings on the covered front porch or unwind on the screened porch, overlooking a lovely fish pond. The detached garage/workshop is a standout feature, with a finished space above that could serve as an apartment, office, or creative studio. High Speed Internet!! NO HOA!,Cherry Cabinets,Solid Surface Counter,Wood Cabinets,Fireplace in Living Room,Fireplace in Master Bedroom
Address
Open on Google Maps-
Address: 4375 TAYLOR CREEK RD
-
City: Afton
-
State: VA
-
Zip/Postal Code: 22920
-
Area: UNKNOWN
-
Country: US
Details
Updated on October 21, 2025 at 5:25 pm-
Property ID 670261
-
Price $997,500
-
Property Size 5015 Sqft
-
Land Area 26.31 Acres
-
Bedrooms 4
-
Bathrooms 4
-
Garage Size x x
-
Year Built 1999
-
Property Type Residential
-
Property Status Active
-
MLS# 670261
Additional details
-
Roof Composite
-
Sewer Septic Exists
-
Cooling Central A/C
-
Heating Central
-
Flooring CeramicTile,Hardwood
-
County ALBEMARLE-VA
-
Property Type Residential
-
Elementary School RED HILL
-
Middle School WALTON
-
High School MONTICELLO
-
Architectural Style Traditional
Features
Mortgage Calculator
-
Down Payment
-
Loan Amount
-
Monthly Mortgage Payment
-
Property Tax
-
Home Insurance
-
PMI
-
Monthly HOA Fees
Schedule a Tour
Your information
Contact Information
View Listings- Tony Saa
- WEI58703-314-7742

