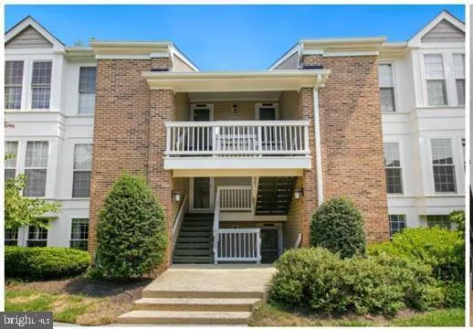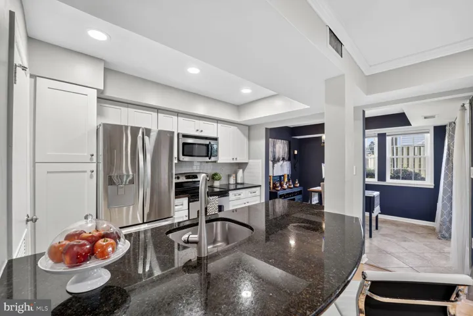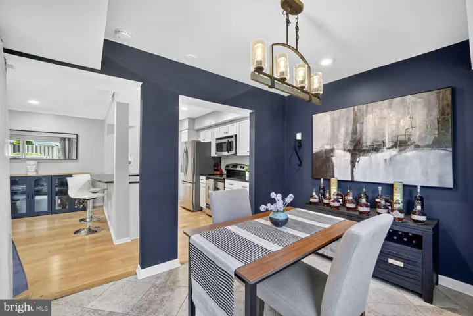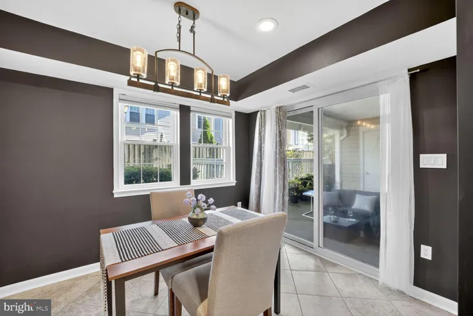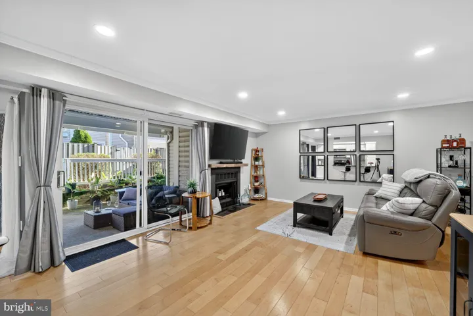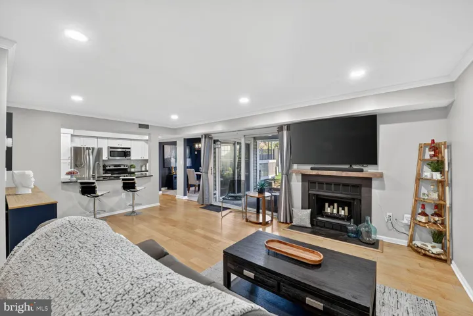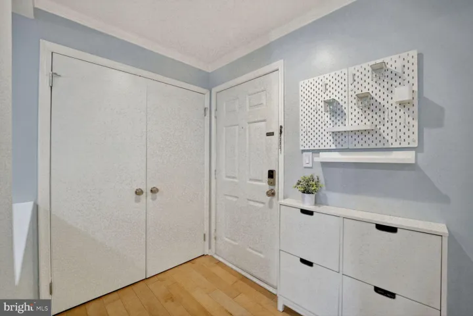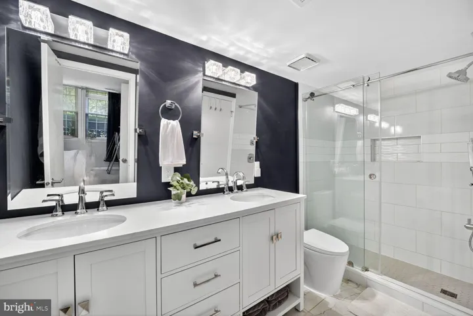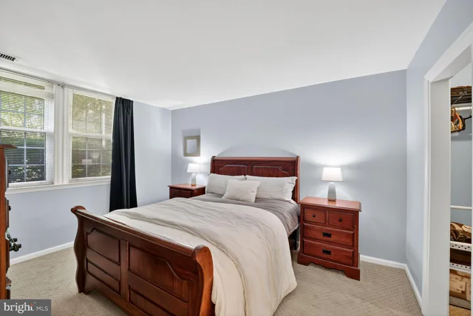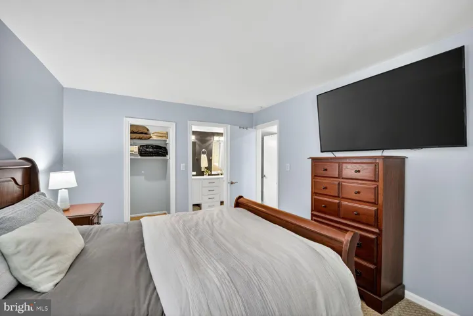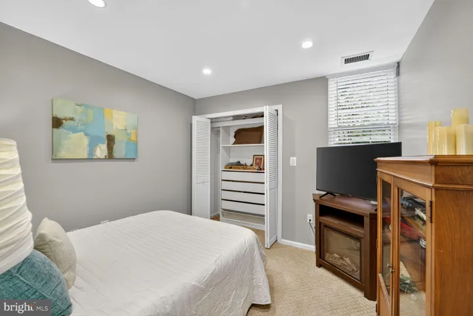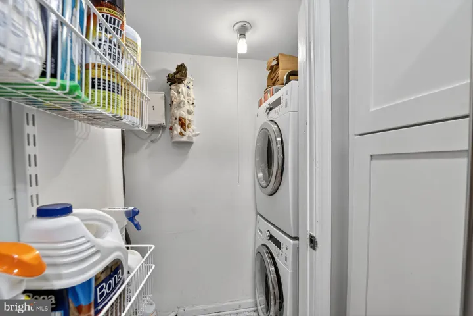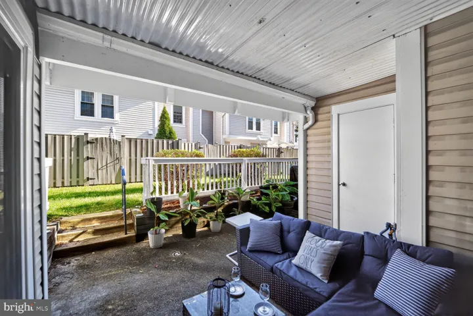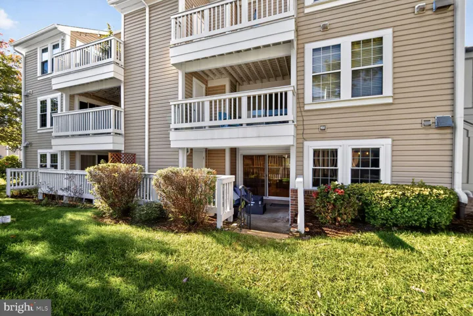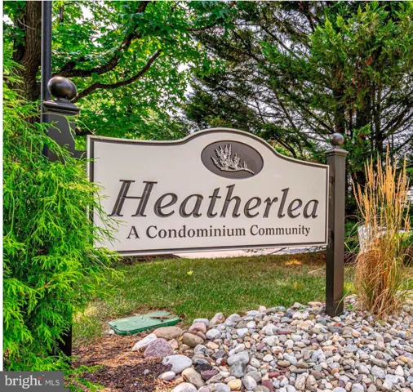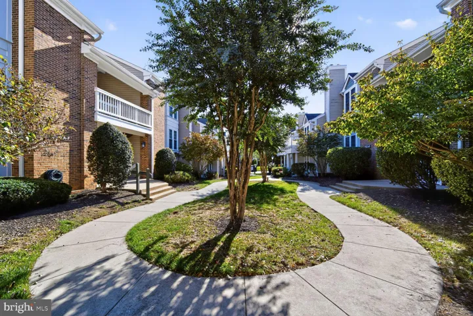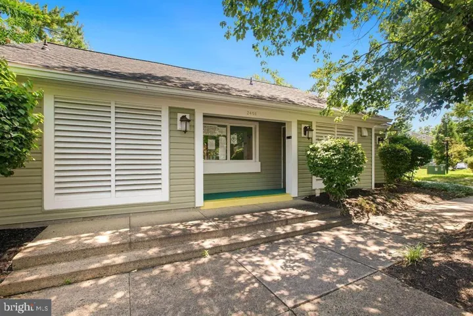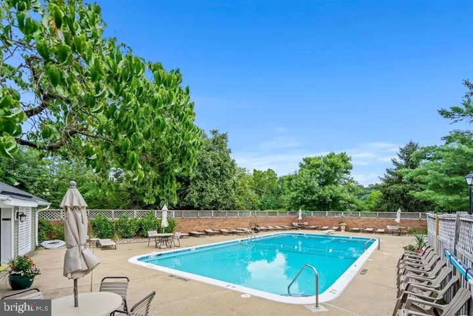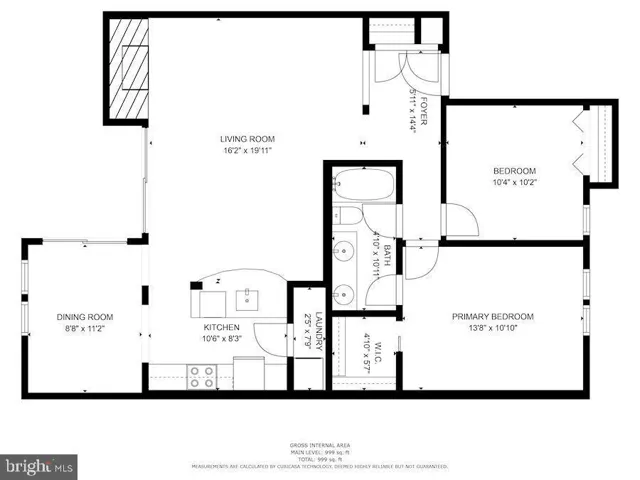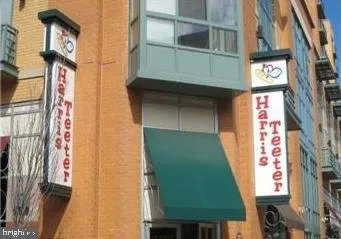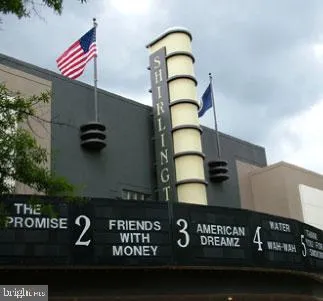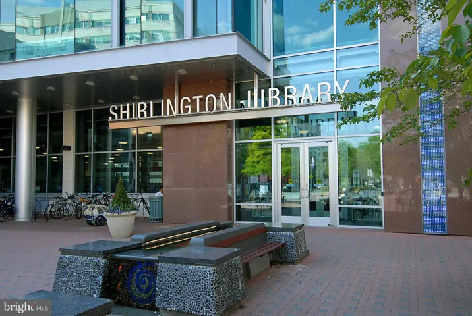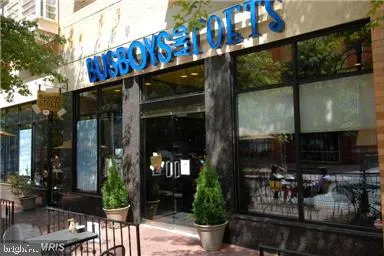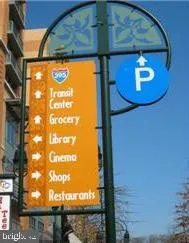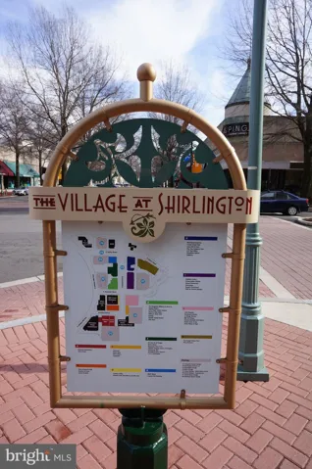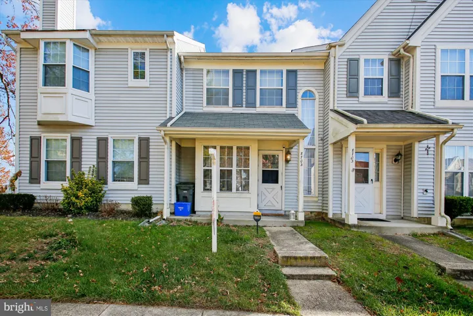Overview
- Residential
- 2
- 1
- 1983
- VAAR2065286
Description
An Incredible Value in Heatherlea – Less Than 0.5 Miles to Shirlington Village!
Beautifully updated and freshly painted (including ceilings), this 2-bedroom home features brand-new adjustable-color recessed lighting and a flexible open floor plan with space for a separate dining area, office, or den. A thoughtfully removed wall opens the sunroom into the main living area, creating a bright and inviting bonus space — a unique Heatherlea modification.
The updated kitchen includes a new refrigerator and dishwasher (2024), while the fully renovated bathroom (2024) showcases stylish tile flooring, a new double vanity, toilet, and shower. Enjoy cozy evenings by the wood-burning fireplace, or step outside to your large, private patio that feels like an outdoor living room — perfect for relaxing or entertaining.
The spacious primary bedroom offers a walk-in closet and dual access to the updated bath. Additional key improvements include:
HVAC replaced (2020)
HVAC dual capacitor & outdoor surge protector added (2024)
Windows replaced (2021)
Water heater replaced (2022)
Located just a half-mile walk to Shirlington Village, you’ll love the convenience of nearby restaurants, bars, grocery stores, library, dog park, and scenic trails — plus easy access to DC and major commuting routes. Comes with two parking passes and plenty of residential and visitor parking.
Address
Open on Google Maps-
Address: 4519 28TH S ROAD
-
City: Arlington
-
State: VA
-
Zip/Postal Code: 22206
-
Country: US
Details
Updated on November 22, 2025 at 2:23 am-
Property ID VAAR2065286
-
Price $500,000
-
Bedrooms 2
-
Bathroom 1
-
Garage Size x x
-
Year Built 1983
-
Property Type Residential
-
Property Status Active
-
MLS# VAAR2065286
Additional details
-
Utilities Electric Available
-
Sewer Public Sewer
-
Cooling Central A/C
-
Heating Forced Air
-
Flooring Hardwood,Carpet
-
County ARLINGTON-VA
-
Property Type Residential
-
Parking Permit Included
-
Architectural Style Colonial
Mortgage Calculator
-
Down Payment
-
Loan Amount
-
Monthly Mortgage Payment
-
Property Tax
-
Home Insurance
-
PMI
-
Monthly HOA Fees
Schedule a Tour
Your information
360° Virtual Tour
Contact Information
View Listings- Tony Saa
- WEI58703-314-7742

