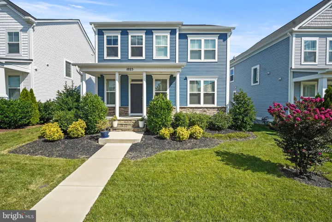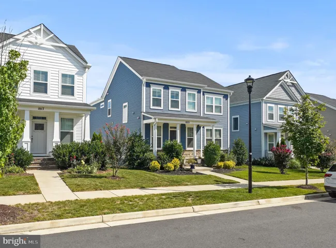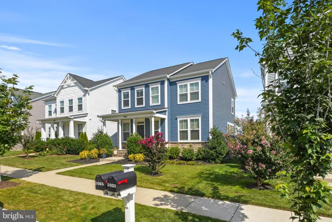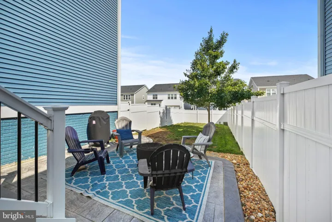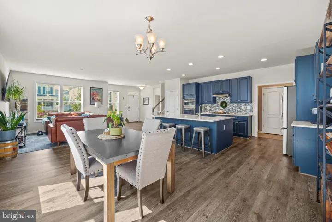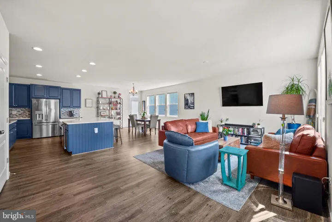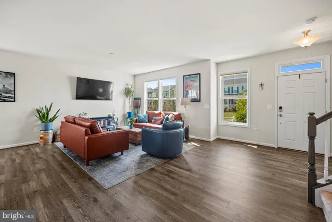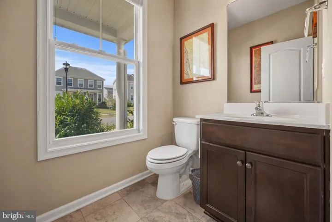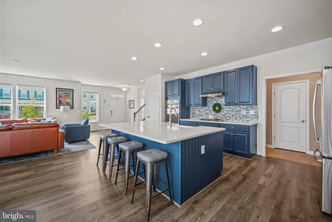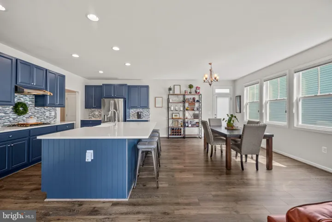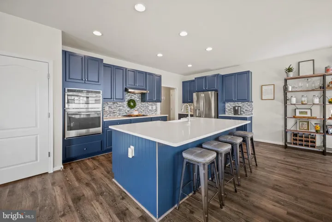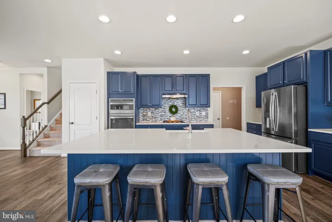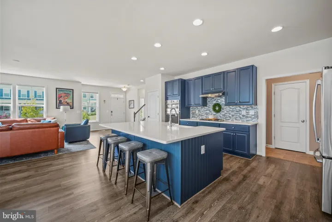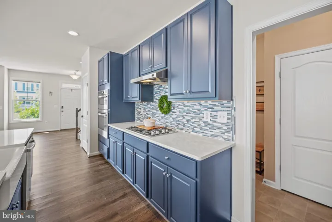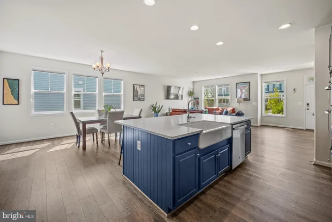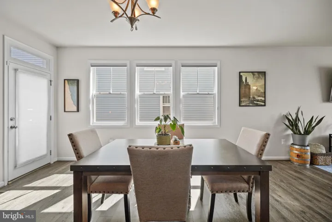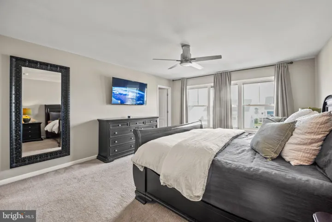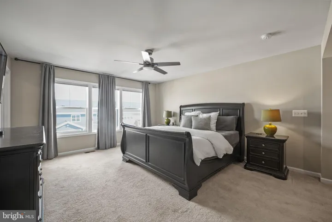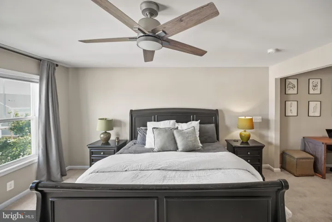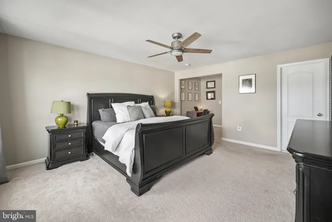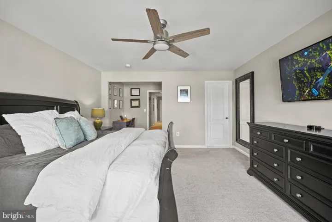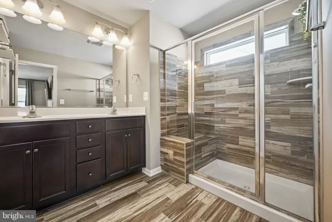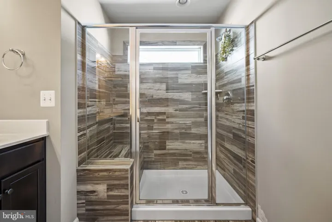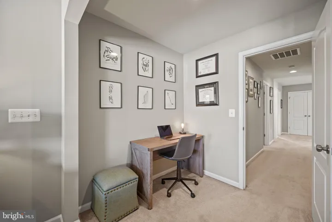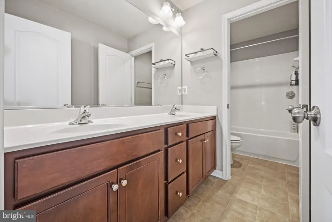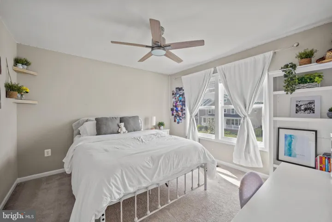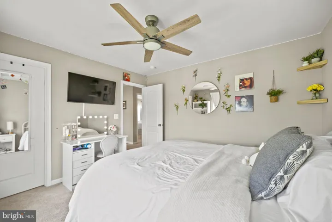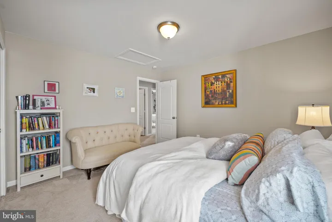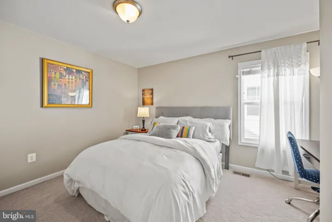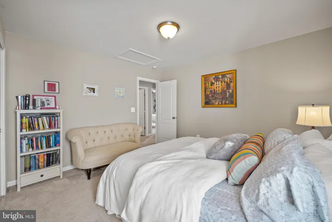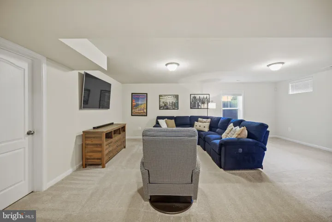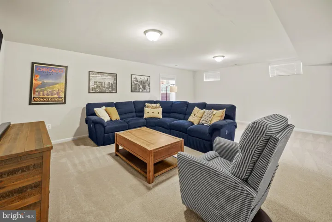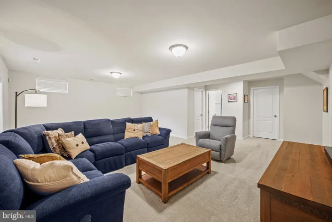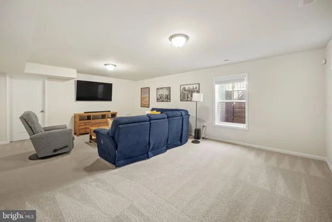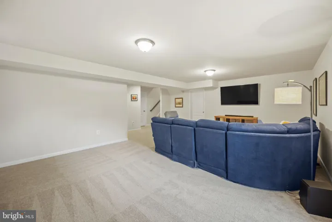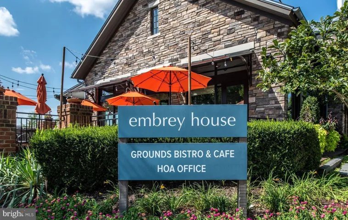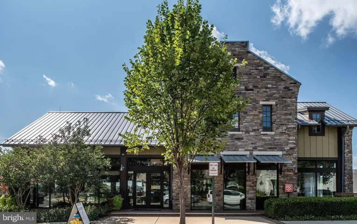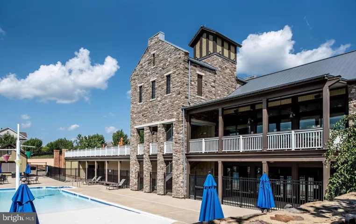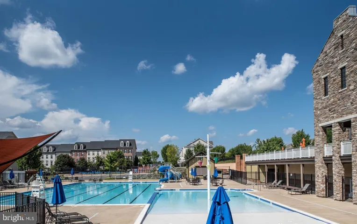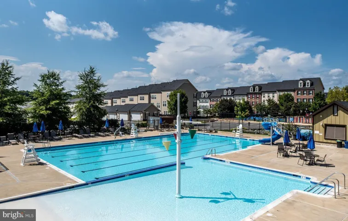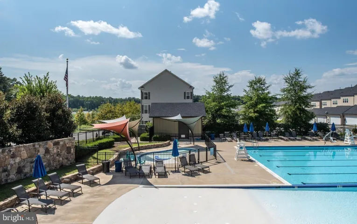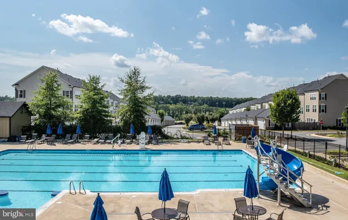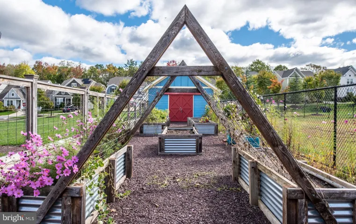Overview
- Residential Lease
- 4
- 4
- 2.0
- 2019
- VAST2043786
Description
This meticulously maintained 3-level, 4-bedroom, 3.5-bath home is now available for rent in the sought-after Embrey Mill Community. Featuring a rear-attached 2-car garage, this residence offers modern comfort and style with easy-care vinyl plank flooring and 9-foot ceilings throughout the main level, creating a bright and welcoming atmosphere.
The heart of the home is the chef-inspired kitchen, equipped with stainless steel appliances, granite countertops, a gas range, and abundant natural light. An extended island with upgraded blue cabinetry, stylish light fixtures, and recessed lighting makes it perfect for cooking and entertaining. The open-concept main level flows seamlessly into the living and dining areas—then outdoors to a fully fenced backyard complete with a patio and BBQ grill, ideal for gatherings, playtime, or simply relaxing in privacy.
Upstairs, all four bedrooms are generously sized with ample closet space, while the upper-level laundry room adds convenience to everyday living. The finished basement offers flexible living space perfect for a recreation or media room and includes a full bathroom, plus an unfinished area for additional storage.
Enjoy the unmatched lifestyle and amenities of Embrey Mill, featuring multiple pools, basketball courts, playgrounds, a dog park, and beautifully landscaped common areas. Stop by Grounds Bistro & Café, conveniently located next to the community pool, or explore Embrey Mill Park, the Jeff Rouse Swim & Sports Center, and the extensive network of walking and biking trails. The nearby Embrey Mill Town Center—just 1.6 miles away—offers Publix, Chipotle, Starbucks, Panera, and more.
Perfectly situated near Stafford Hospital, Stafford County Government Center, Quantico, I-95, and multiple commuting options, this home provides the ideal blend of comfort, convenience, and community living. Don’t miss your chance to experience the best of Embrey Mill living in this exceptional home.
Address
Open on Google Maps-
Address: 1025 FORSYTHIA LANE
-
City: Stafford
-
State: VA
-
Zip/Postal Code: 22554
-
Area: EMBREY MILL
-
Country: US
Details
Updated on October 27, 2025 at 9:01 pm-
Property ID VAST2043786
-
Price $3,300
-
Land Area 0.12 Acres
-
Bedrooms 4
-
Bathrooms 4
-
Garages 2.0
-
Garage Size x x
-
Year Built 2019
-
Property Type Residential Lease
-
Property Status Active
-
MLS# VAST2043786
Additional details
-
Roof Architectural Shingle
-
Sewer Public Sewer
-
Cooling Central A/C
-
Heating Central
-
Flooring Carpet,Luxury Vinyl Plank
-
County STAFFORD-VA
-
Property Type Residential Lease
-
Elementary School PARK RIDGE
-
Middle School H.H. POOLE
-
High School COLONIAL FORGE
-
Architectural Style Transitional,Craftsman
Features
Mortgage Calculator
-
Down Payment
-
Loan Amount
-
Monthly Mortgage Payment
-
Property Tax
-
Home Insurance
-
PMI
-
Monthly HOA Fees
Schedule a Tour
Your information
Contact Information
View Listings- Tony Saa
- WEI58703-314-7742

