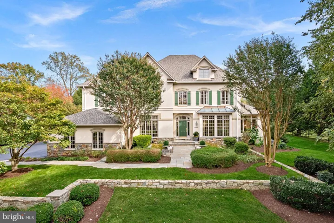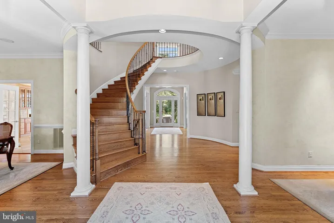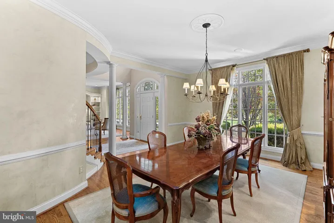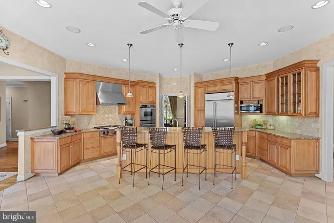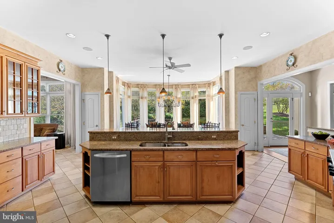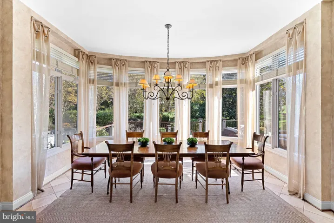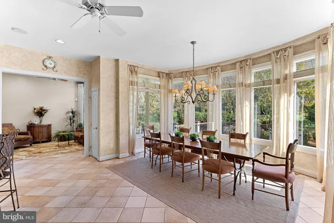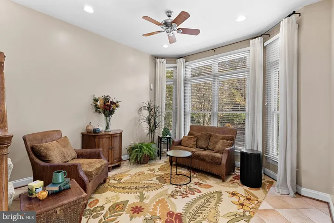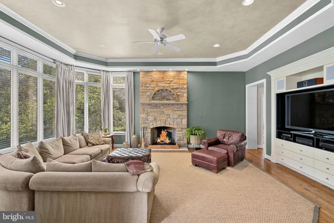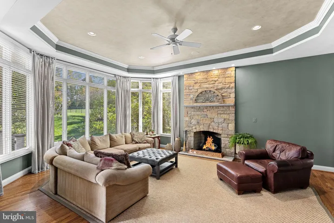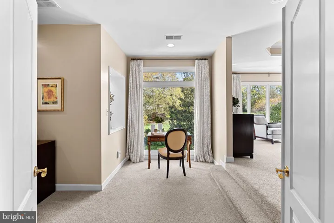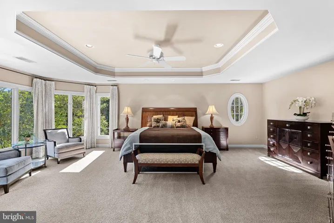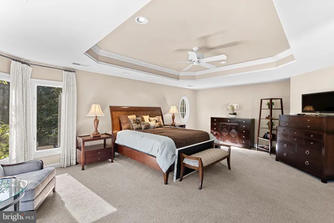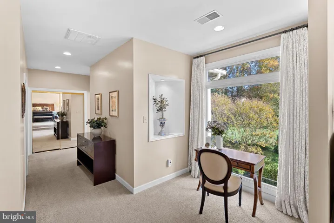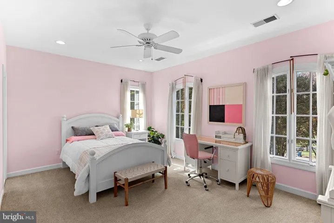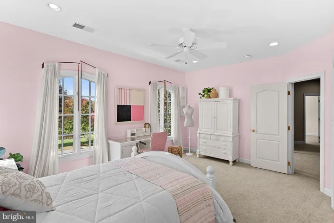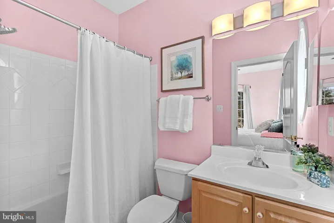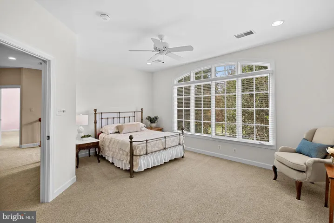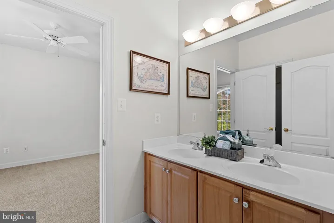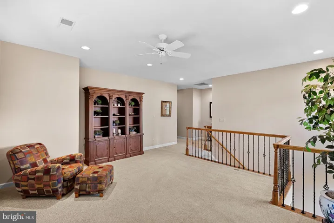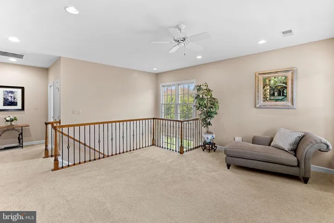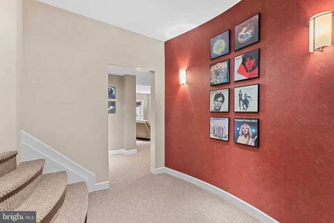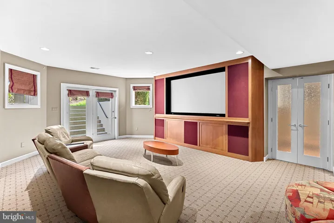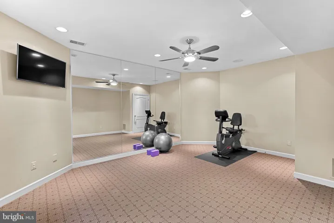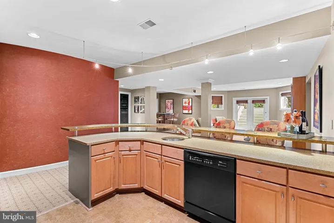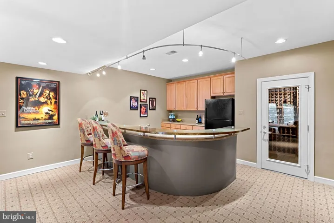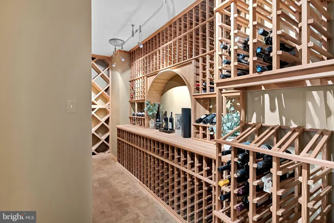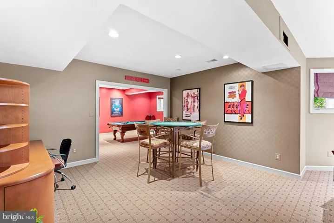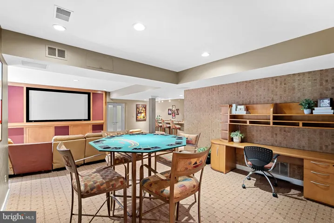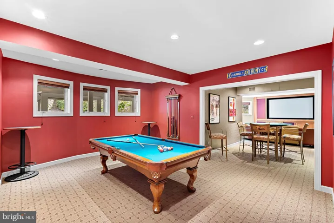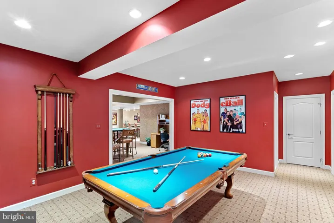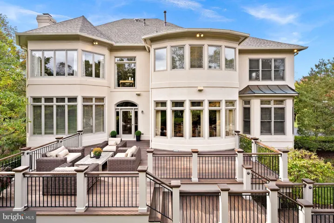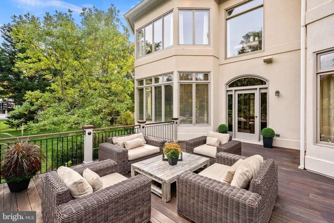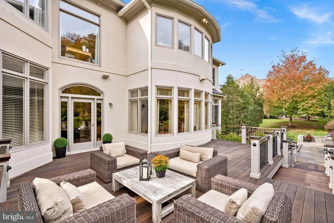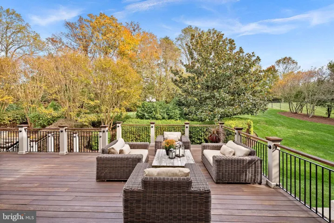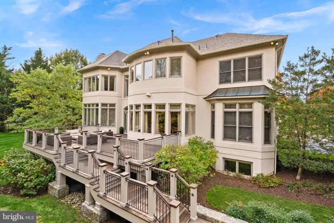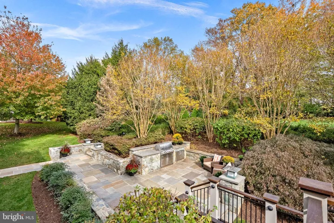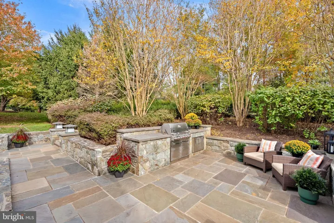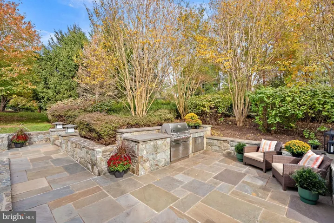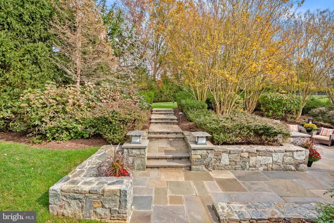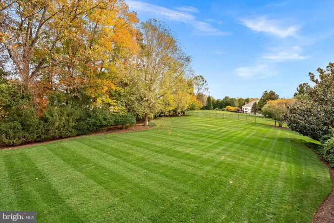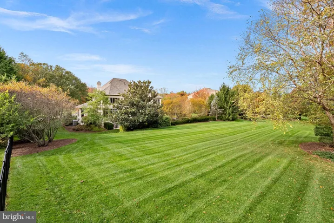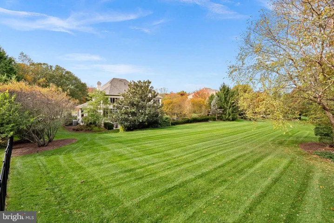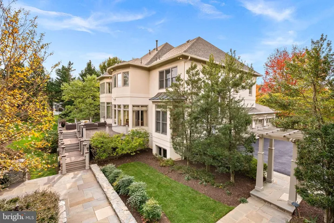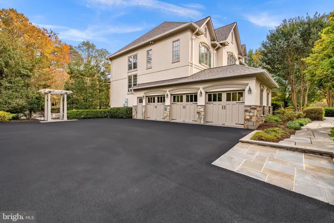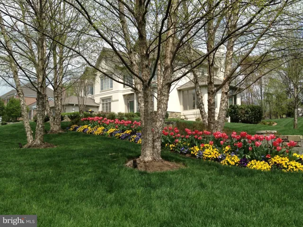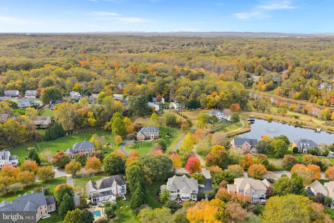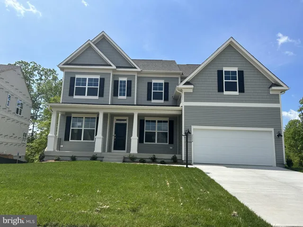Overview
- Residential
- 5
- 5
- 3.0
- 2001
- VAFX2276364
Description
Crafted by Renaissance Executive, Estate & Custom Homes, this rarely available Grand Botticelli model is situated on a premium one-acre lot in Oakton’s prestigious Timberlake Estates. This highly desirable community is one of the most conveniently located in Oakton & is known for its wide, tree-lined streets & stately custom homes. The neighborhood also features 2 serene private lakes w/ scenic walking trails, offering the perfect way to unwind & recapture a sense of peace at the end of the day. Offering 7,035 finished sq ft, this executive residence exudes luxury & craftsmanship. Thoughtfully designed across 3 beautifully appointed levels, this home includes a 2-level builder upgrade that added a spectacular main-level office/sunroom as well as a lower-level exercise room. The resulting floor plan offers a seamless flow between elegant entertaining spaces & comfortable everyday living areas. Every room showcases distinctive architectural details & fine finishes, creating a home that is both impressive & inviting. The exterior features a new 2025 roof, a new 2025 asphalt driveway & extensive hardscaping including flagstone walkways, stone retaining walls & a built-in grill station w/ conversation area. The park-like backyard is surrounded by lush professional landscaping enhanced by outdoor accent lighting, irrigation system & an expansive custom Ipe hardwood deck. A 3-car side-load garage includes carriage-style doors & an EV charging station. Inside, the home offers 3 finished levels w/ 5 bedrooms, 4 full bathrooms & 1 half-bathroom. Expansive floor-to-ceiling windows throughout provide abundant natural light & panoramic views. Features include luxurious hardwood floors, upgraded interior doors, custom built-in cabinetry, high-end light fixtures w/ thoughtfully designed recessed lighting & custom window treatments. The main level begins w/ a striking 2-story foyer featuring a grand curved staircase w/ elegant wrought iron balusters & a circular design. 10′ ceilings enhance the sense of space, complemented by formal living & dining rooms w/ custom millwork. The spacious family room features an 11′ tray ceiling, a floor-to-ceiling stone fireplace & built-in media cabinetry. The impressive 19′-by-15′ home office/sunroom addition includes a 12′ vaulted ceiling. The open-concept chef’s kitchen features a sunlit bay-window breakfast room, granite countertops, a 5-burner gas cooktop w/ hood, double ovens, an oversized island w/ seating, two pantry closets & porcelain tile flooring. A cozy sitting area adjacent to the kitchen provides access to the back staircase & connects to the mudroom entry. Upstairs, a dramatic curved staircase leads to the upper-level gallery hall w/ 9′ ceilings. The lavish primary suite includes a private vestibule, tray ceiling & serene sitting area. The spa-inspired primary bath features a soaking tub, dual vanities, a walk-in shower & private water closet. Three additional large bedrooms each have access to a bathroom & a versatile loft area offers space for a study nook or lounge. The expansive lower level was designed for flexibility—ideal for multi-generational living or entertaining, it features 8′-8″ceilings & includes a private guest suite w/ a full bathroom. The media room includes a 4K video projector system & custom built-in cabinetry housing a 100-inch screen. A fully equipped wet bar/kitchenette feature granite countertops, cork flooring & counter seating. Don’t miss the custom-designed wine cellar, ready to showcase your collection! Game rooms & a home gym create the ultimate entertainment hub, offering endless opportunities for recreation & relaxation. Tucked away in Oakton’s most prestigious enclave, Timberlake Estates offers an unparalleled blend of tranquility & convenience. Enjoy shopping & fine dining in nearby Vienna & the ease of being just minutes from Tysons Corner, Reston Town Ctr & major commuter routes including the Capital Beltway & Metro access points.
Address
Open on Google Maps-
Address: 2793 MARSHALL LAKE DRIVE
-
City: Oakton
-
State: VA
-
Zip/Postal Code: 22124
-
Country: US
Details
Updated on November 1, 2025 at 10:28 am-
Property ID VAFX2276364
-
Price $2,249,900
-
Land Area 0.98 Acres
-
Bedrooms 5
-
Bathrooms 5
-
Garages 3.0
-
Garage Size x x
-
Year Built 2001
-
Property Type Residential
-
Property Status Active
-
MLS# VAFX2276364
Additional details
-
Association Fee 535.0
-
Utilities Natural Gas Available,Electric Available
-
Sewer Septic < # of BR
-
Cooling Central A/C,Ceiling Fan(s),Programmable Thermostat,Zoned,Heat Pump(s)
-
Heating 90% Forced Air,Programmable Thermostat,Zoned,Heat Pump(s)
-
Flooring Wood,Stone,CeramicTile,Carpet
-
County FAIRFAX-VA
-
Property Type Residential
-
Elementary School FLINT HILL
-
Middle School THOREAU
-
High School MADISON
-
Architectural Style Traditional
Mortgage Calculator
-
Down Payment
-
Loan Amount
-
Monthly Mortgage Payment
-
Property Tax
-
Home Insurance
-
PMI
-
Monthly HOA Fees
Schedule a Tour
Your information
360° Virtual Tour
Contact Information
View Listings- Tony Saa
- WEI58703-314-7742

