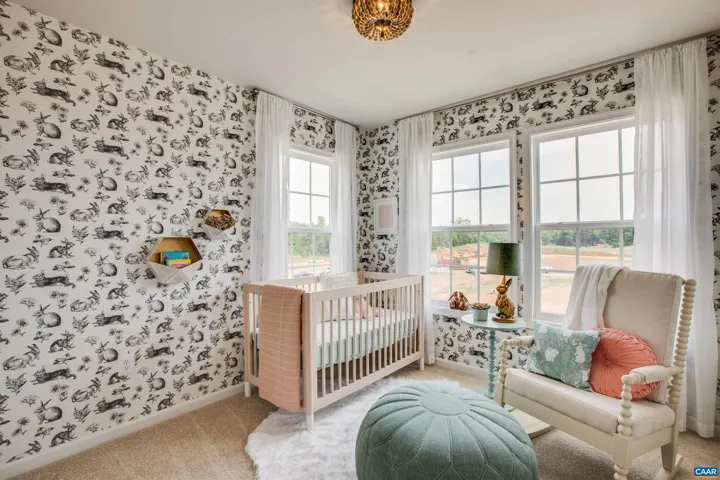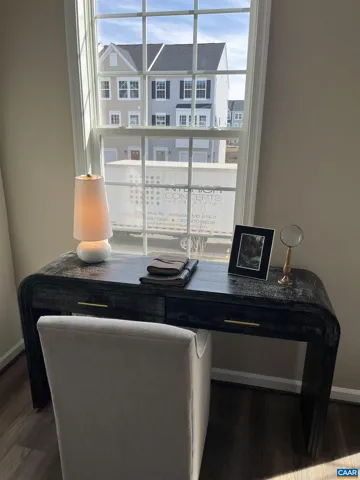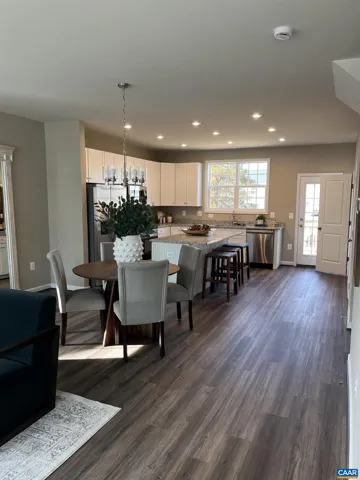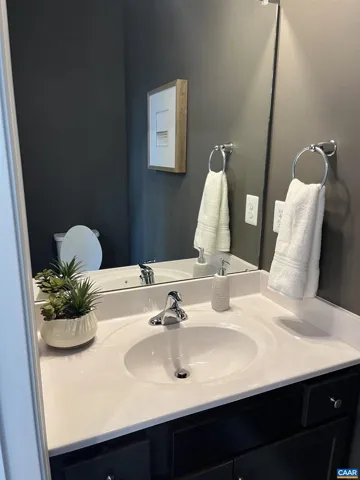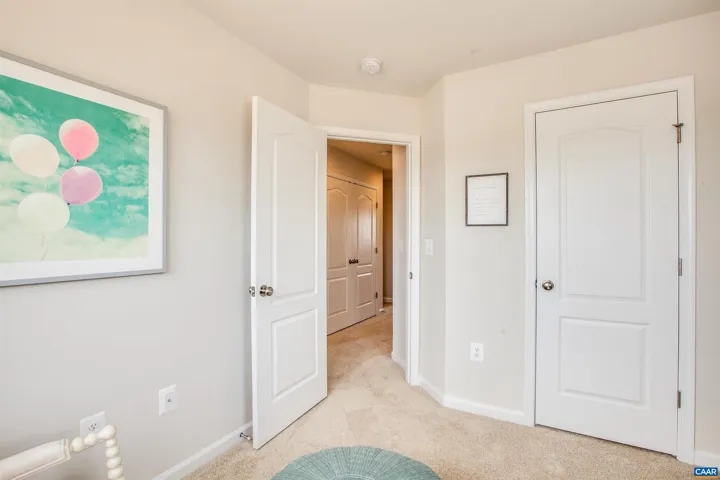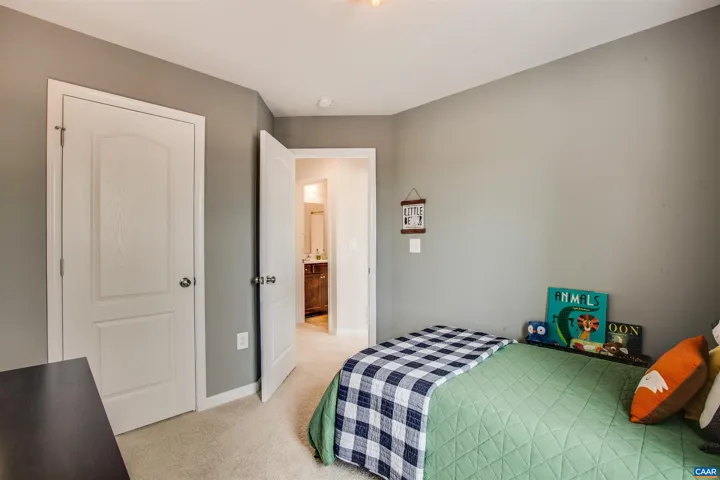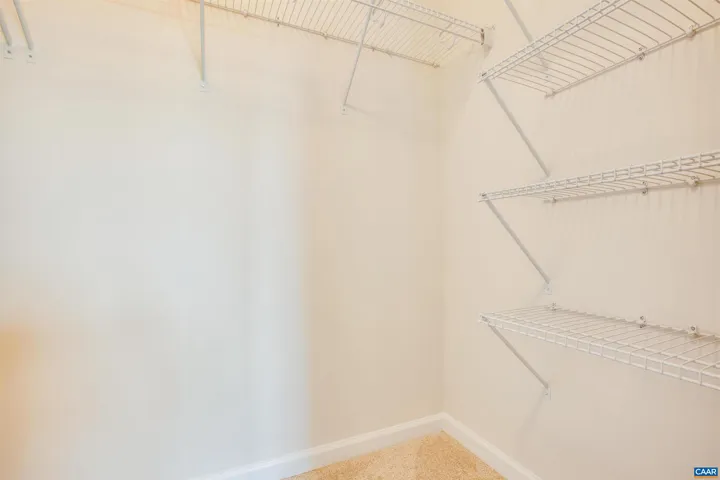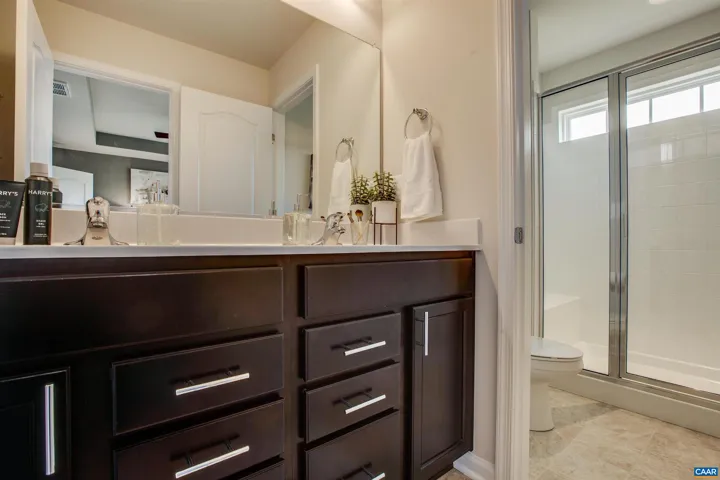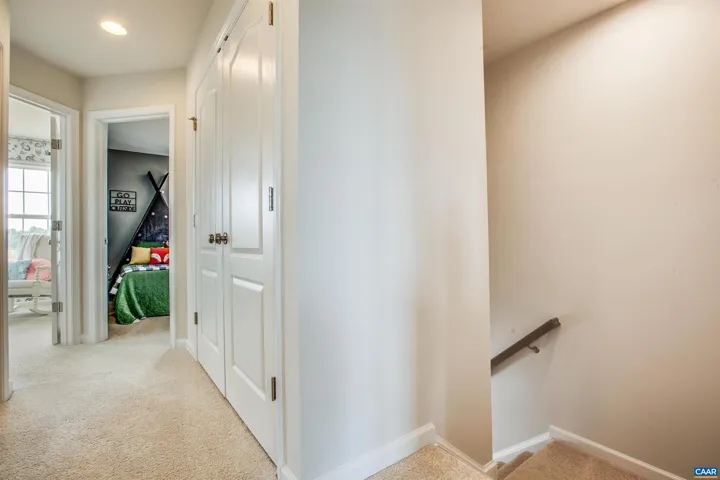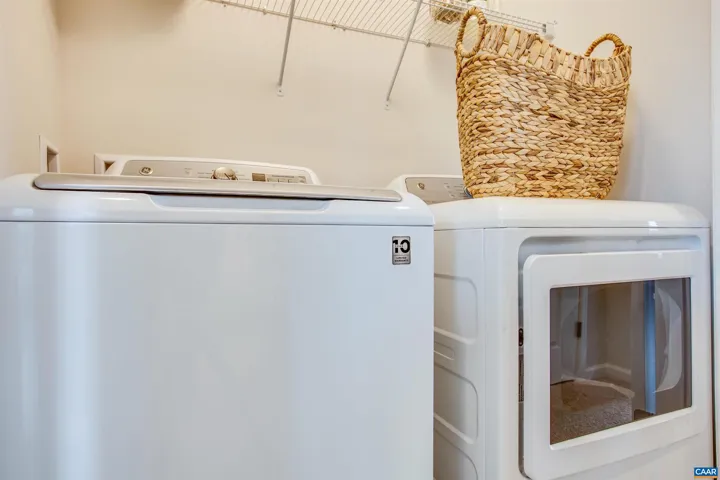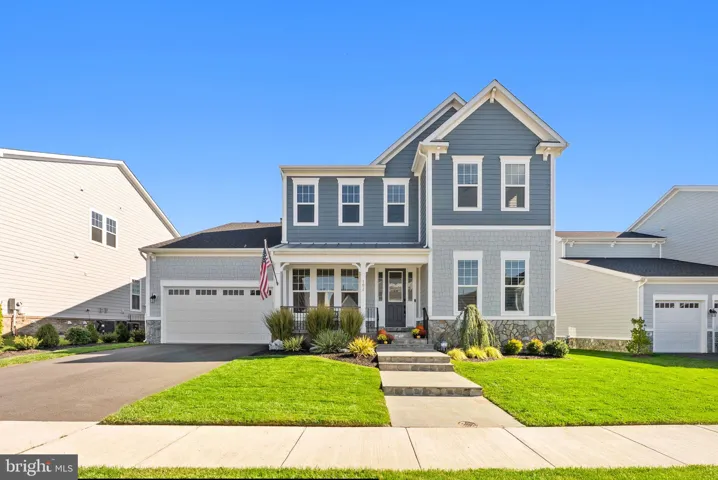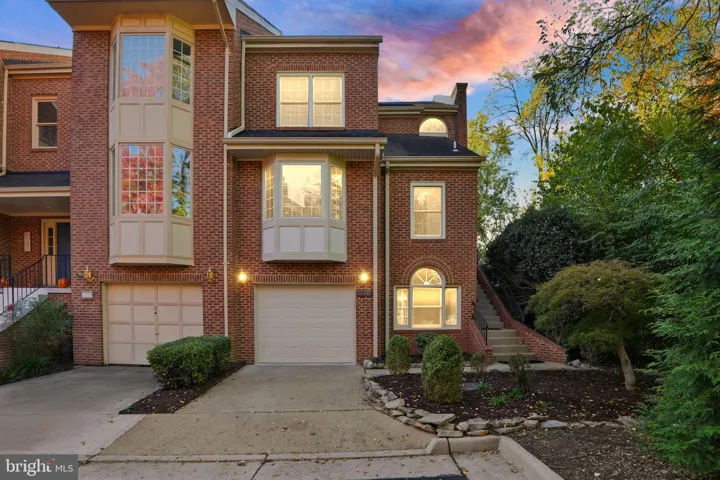401 WILLOWSHIRE CT , Waynesboro, VA 22980
- $320,910
Overview
- Residential
- 3
- 3
- 2118 Sqft
- 2025
- 670472
Description
IMMEDIATE MOVE-IN! This stunning 3-level townhome offers over 1,850 sq. ft. of beautifully finished living space, complete with a 1-car garage. Featuring 3 bedrooms and 2.5 baths, this home is designed for comfort and style. The rear kitchen layout boasts a 6-foot island, 42″ cabinets, a step-in pantry, granite countertops, and stainless steel appliances. The owner?s suite includes dual vanities, a step-in shower, and a spacious walk-in closet. All baths and the laundry room feature ceramic tile floors and shower surrounds. Additional highlights include Window blinds, LVP flooring in the foyer, kitchen, family, and dining rooms, plus a security system for peace of mind. HOA covers lawn care for easy living. Photos and virtual tour are of the model home and may show optional upgrades. Ask about current incentives when using our preferred lender and title company!,Granite Counter,Maple Cabinets
Address
Open on Google Maps-
Address: 401 WILLOWSHIRE CT
-
City: Waynesboro
-
State: VA
-
Zip/Postal Code: 22980
-
Area: EVERSHIRE
-
Country: US
Details
Updated on October 27, 2025 at 7:09 pm-
Property ID 670472
-
Price $320,910
-
Property Size 2118 Sqft
-
Land Area 0.07 Acres
-
Bedrooms 3
-
Bathrooms 3
-
Garage Size x x
-
Year Built 2025
-
Property Type Residential
-
Property Status Active
-
MLS# 670472
Additional details
-
Association Fee 85.0
-
Roof Architectural Shingle
-
Sewer Public Sewer
-
Cooling Programmable Thermostat,Central A/C
-
Heating Heat Pump(s)
-
Flooring Carpet,CeramicTile
-
County WAYNESBORO CITY-VA
-
Property Type Residential
-
High School WAYNESBORO
-
Architectural Style Other
Features
Mortgage Calculator
-
Down Payment
-
Loan Amount
-
Monthly Mortgage Payment
-
Property Tax
-
Home Insurance
-
PMI
-
Monthly HOA Fees
Schedule a Tour
Your information
360° Virtual Tour
Contact Information
View Listings- Tony Saa
- WEI58703-314-7742



