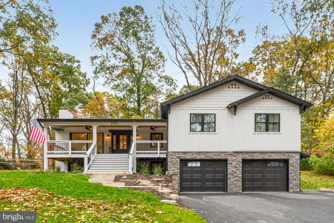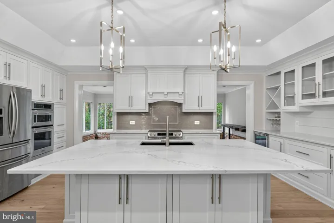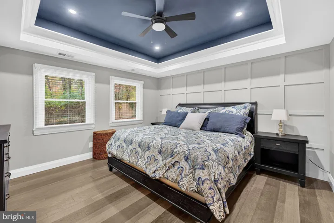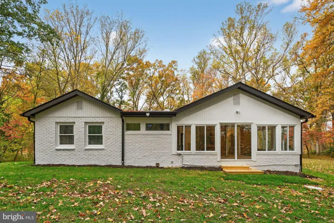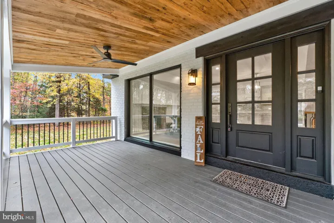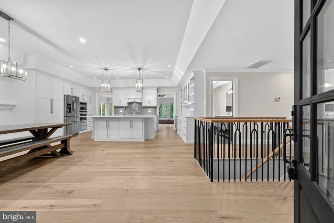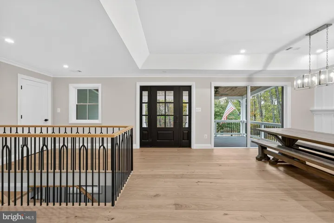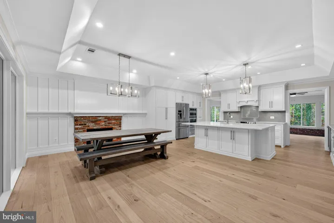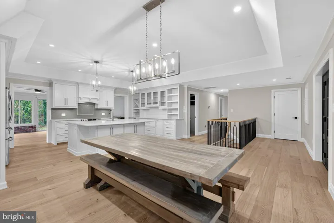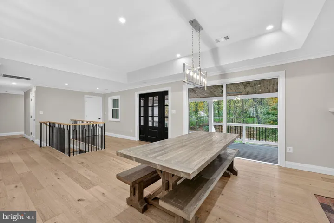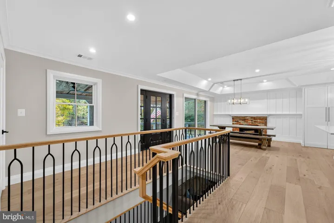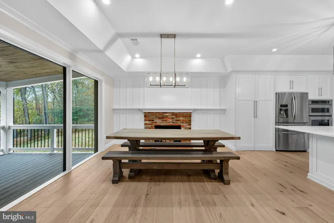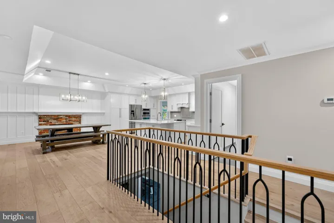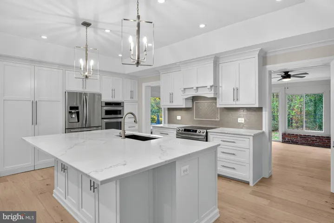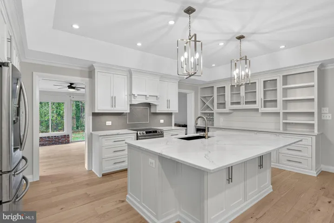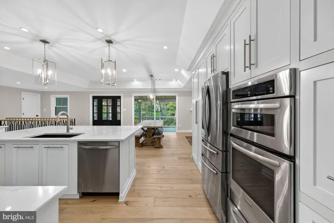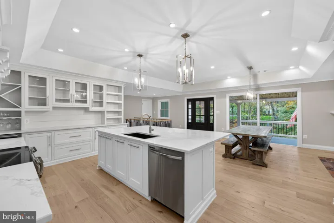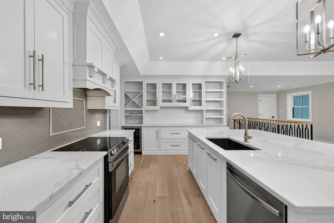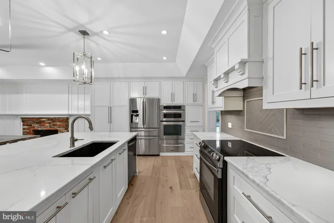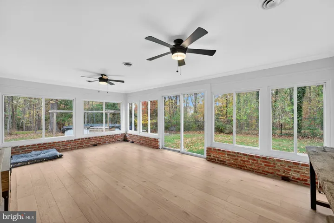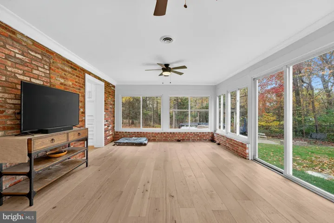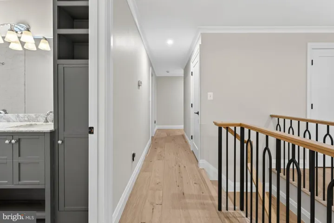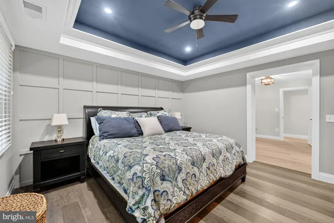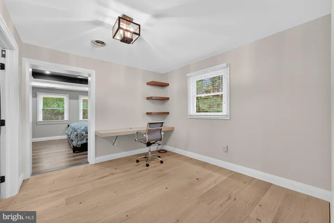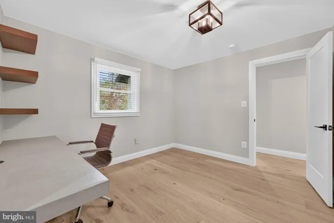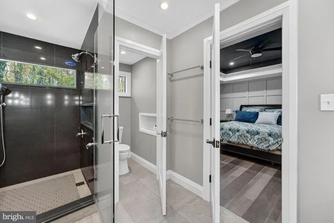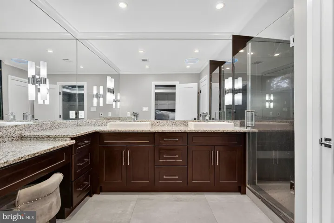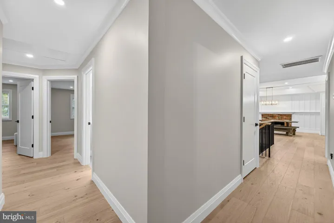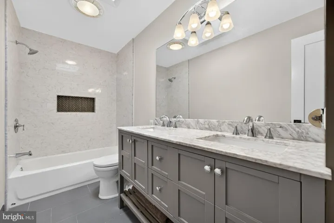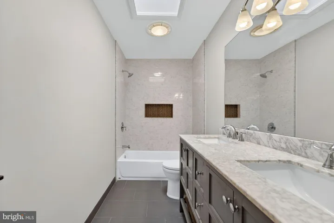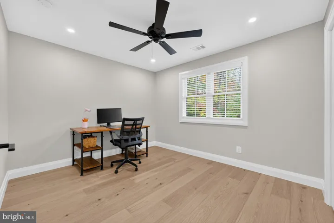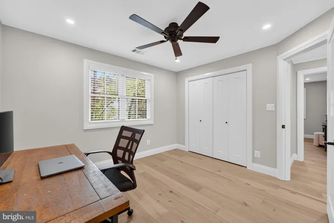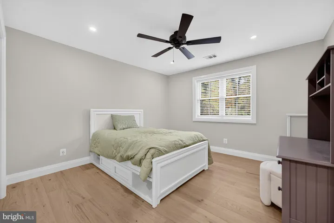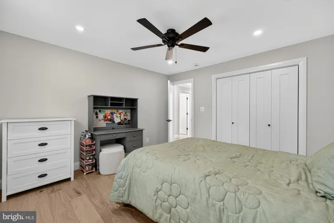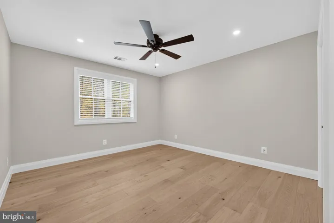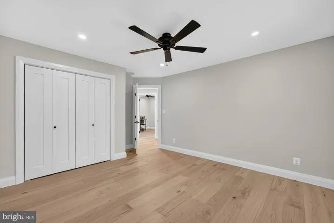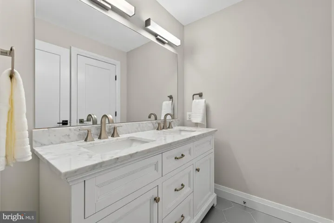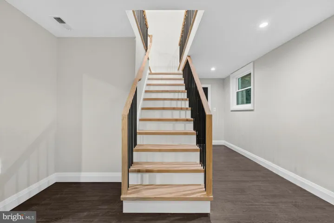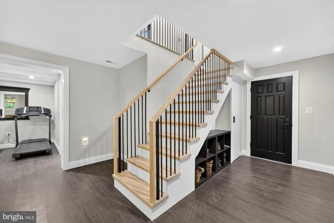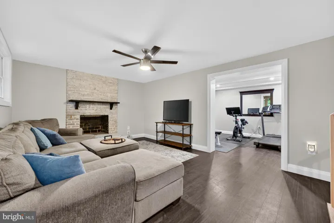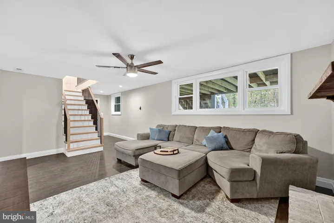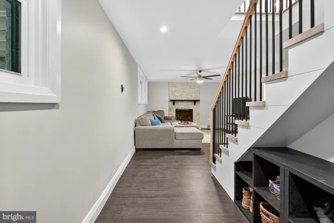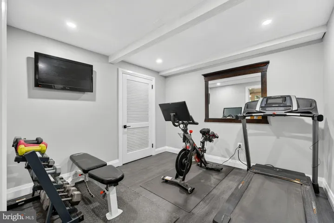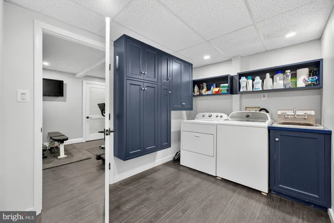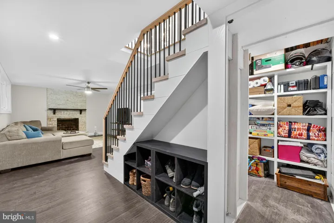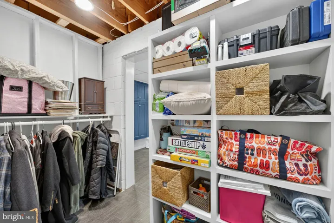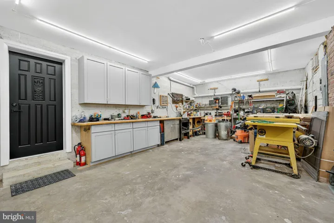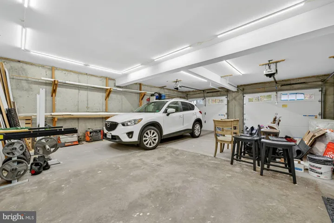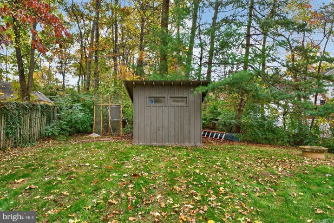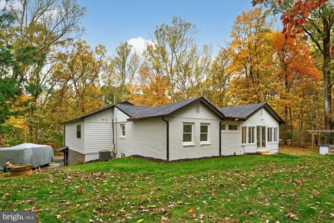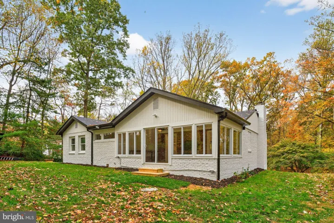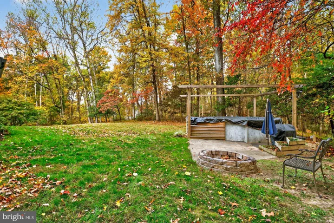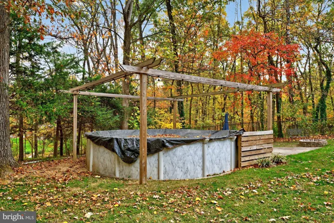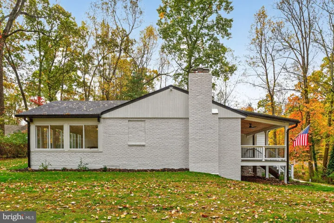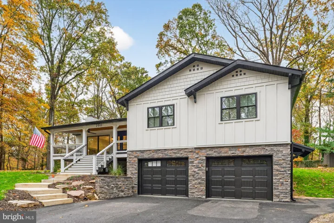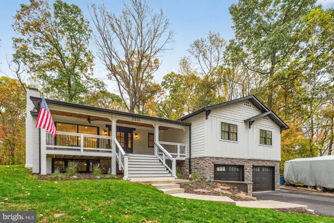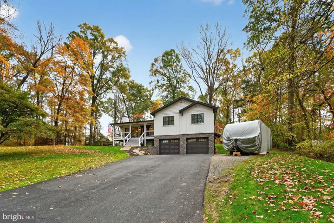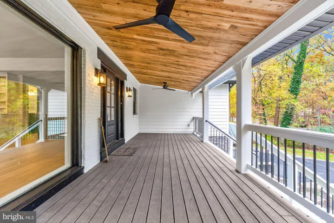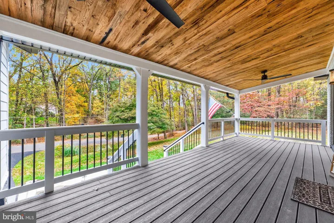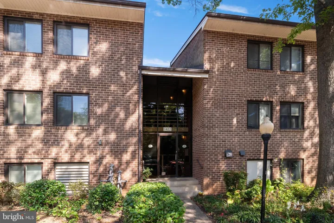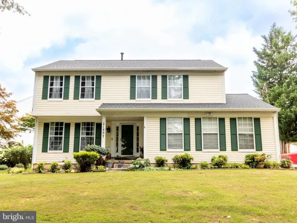2501 EASIE STREET, Oakton, VA 22124
- $1,150,000
- $1,150,000
Overview
- Residential
- 4
- 3
- 3.0
- 1958
- VAFX2276682
Description
This beautifully updated home features 4 bedrooms, 3 bathrooms, and 2,936 finished square feet on a picturesque 0.53 acre lot with mature trees. The heart of the home is a stunning gourmet kitchen featuring custom white cabinetry, quartz countertops, stainless steel appliances, double ovens, and a spacious island perfect for gathering. Bright and open, the adjoining breakfast nook and sunroom provide seamless flow for everyday living and entertaining. The main level primary suite features an attached sitting room, spa like en-suite with heated floors, and walk-in closet. The primary impresses with a tray ceiling, accent wall detailing, and abundant natural light, creating the perfect retreat. Three additional bedrooms, two well-appointed hallway bathroom, and a laundry closet complete the main floor. Downstairs, the finished lower level offers a cozy recreation room with a brick fireplace, a gym, laundry room, and abundant storage. Conditioned attic space with plywood floor and high efficiency Icynene spray foam insulation and lighting for a bonus storage space. Step outside to a private backyard oasis complete with above ground pool and mature landscaping. This home also features a 3-car garage with storage space and asphalt driveway for additional parking. Ideal Oakton location near shops, dining, and parks. Oakton/Thoreau/Madison Pyramid.
Address
Open on Google Maps-
Address: 2501 EASIE STREET
-
City: Oakton
-
State: VA
-
Zip/Postal Code: 22124
-
Country: US
Details
Updated on October 31, 2025 at 8:37 pm-
Property ID VAFX2276682
-
Price $1,150,000
-
Land Area 0.53 Acres
-
Bedrooms 4
-
Bathrooms 3
-
Garages 3.0
-
Garage Size x x
-
Year Built 1958
-
Property Type Residential
-
Property Status Coming Soon
-
MLS# VAFX2276682
Additional details
-
Sewer Septic Exists
-
Cooling Central A/C
-
Heating Central
-
Flooring Luxury Vinyl Plank,Hardwood
-
County FAIRFAX-VA
-
Property Type Residential
-
Parking Asphalt Driveway
-
Elementary School OAKTON
-
Middle School THOREAU
-
High School MADISON
-
Architectural Style Raised Ranch/Rambler
Mortgage Calculator
-
Down Payment
-
Loan Amount
-
Monthly Mortgage Payment
-
Property Tax
-
Home Insurance
-
PMI
-
Monthly HOA Fees
Schedule a Tour
Your information
Contact Information
View Listings- Tony Saa
- WEI58703-314-7742

