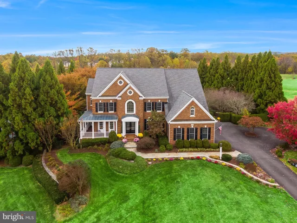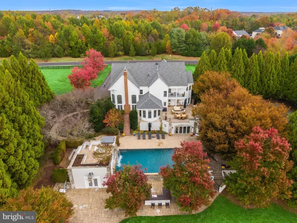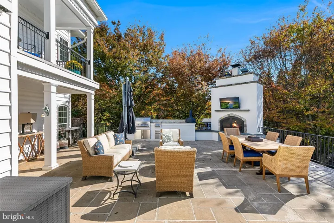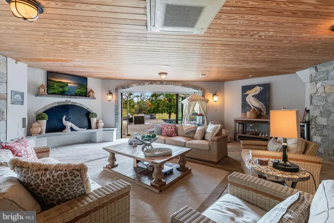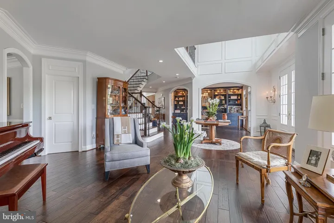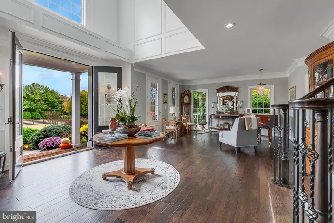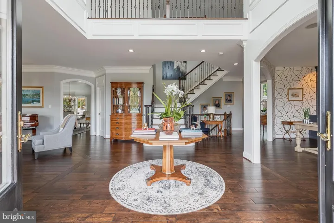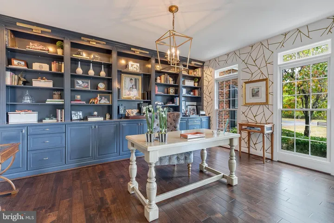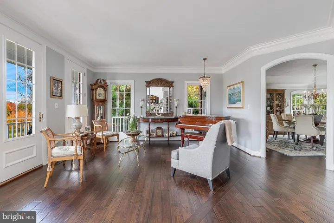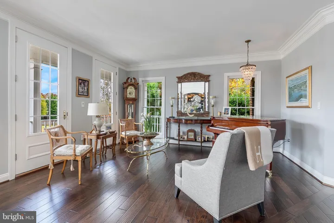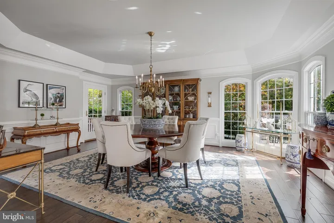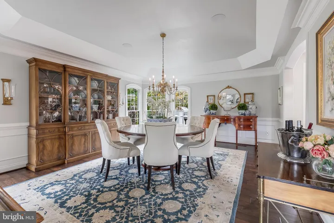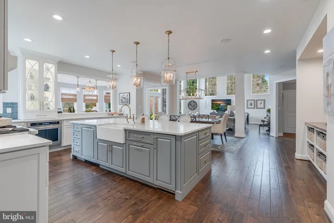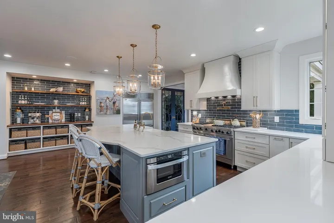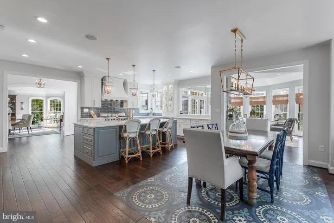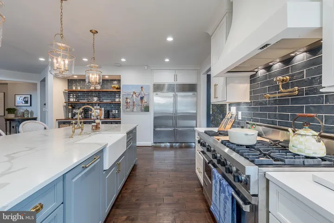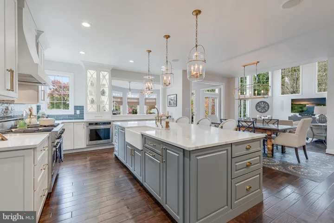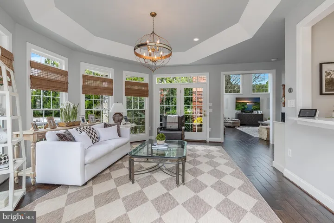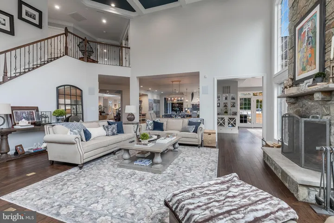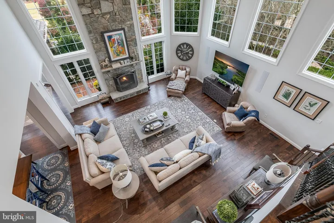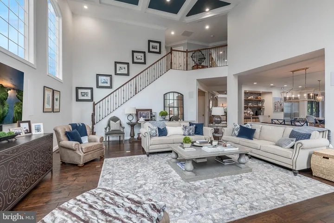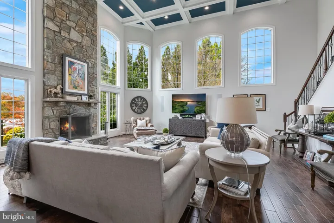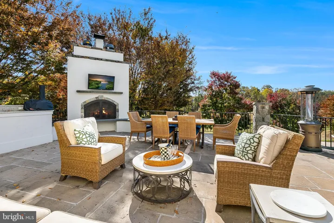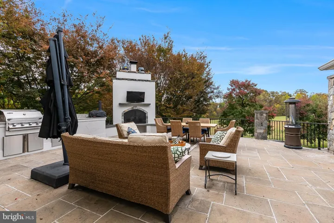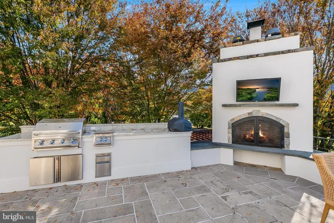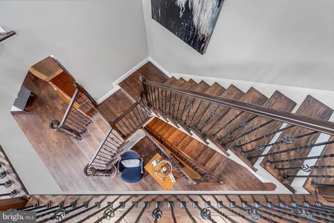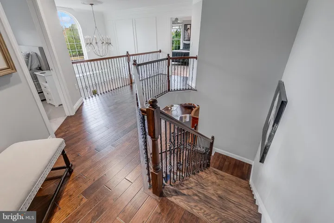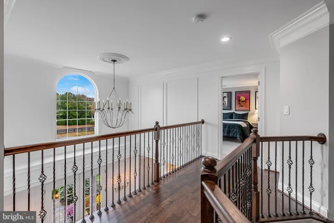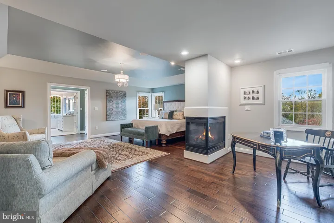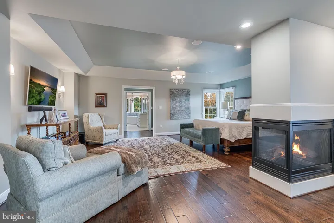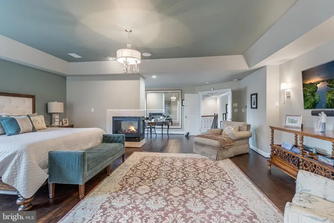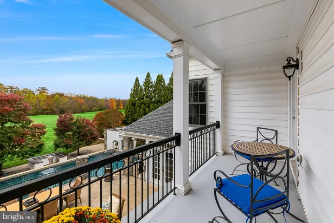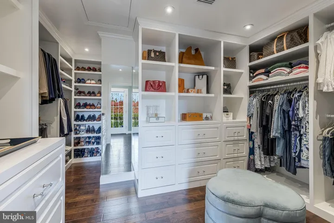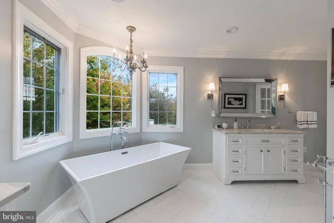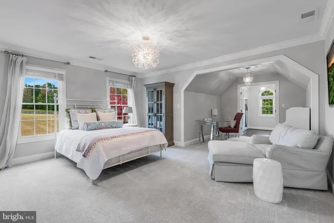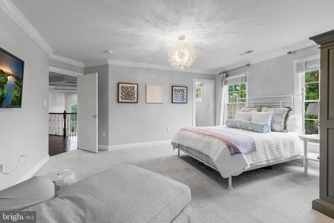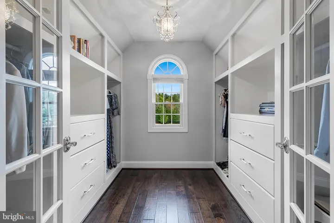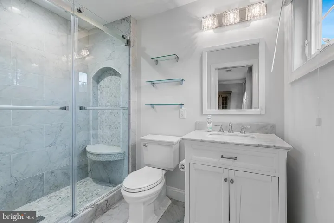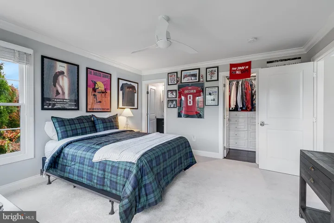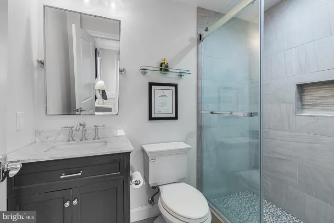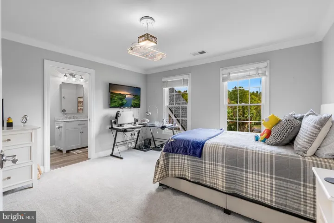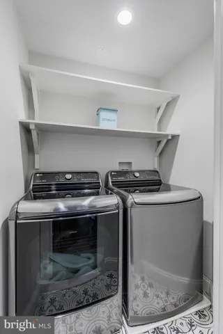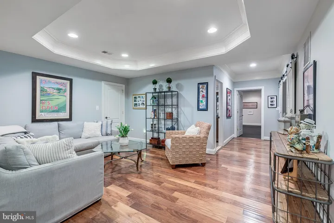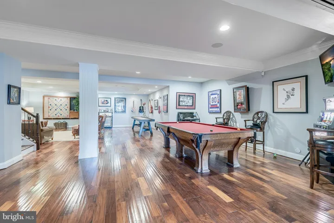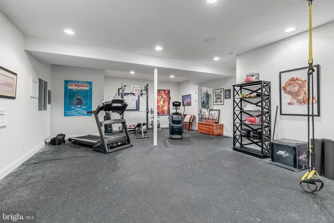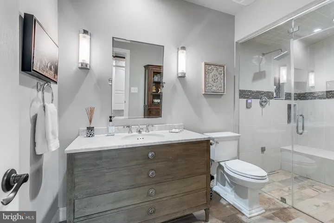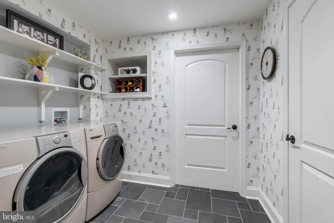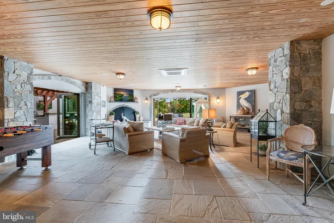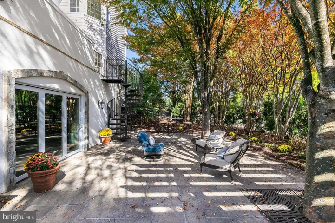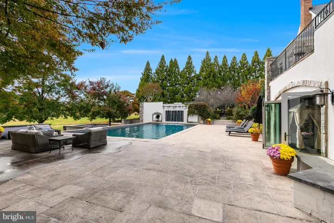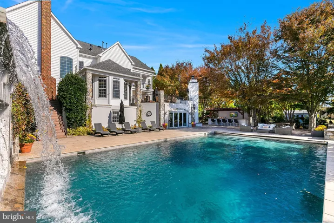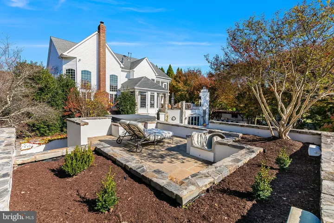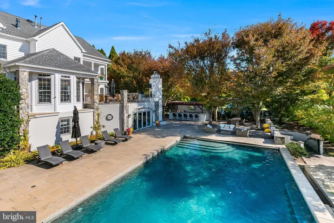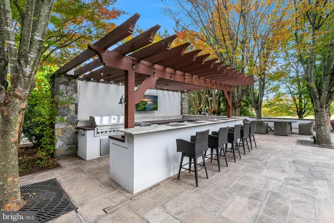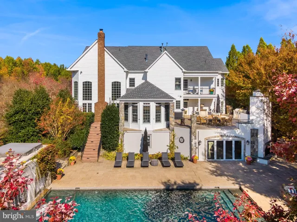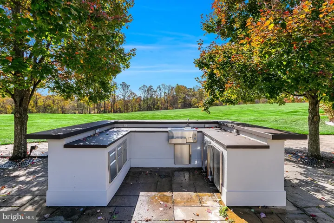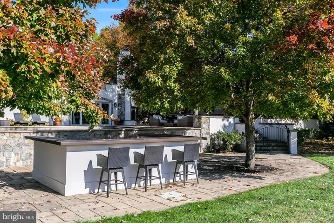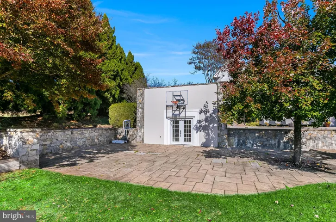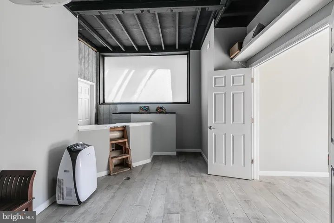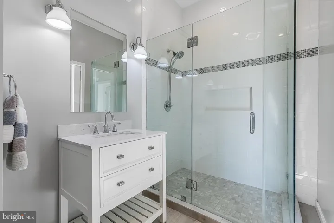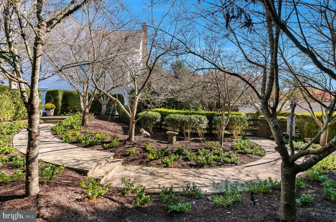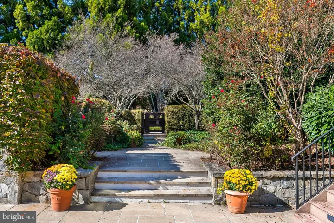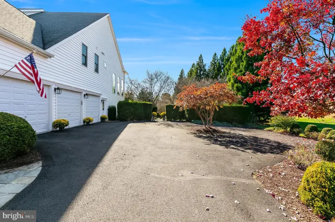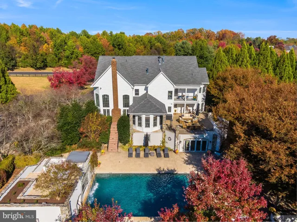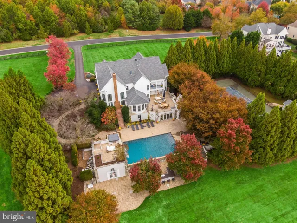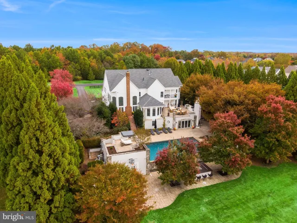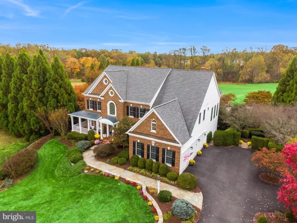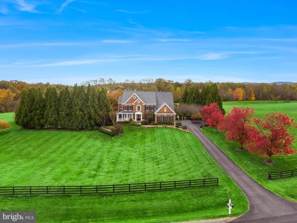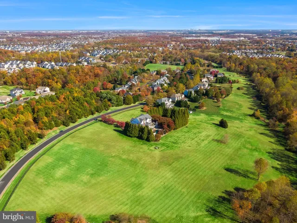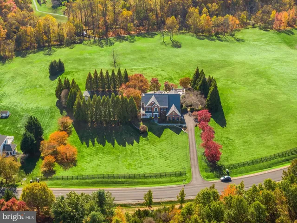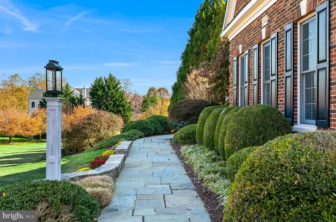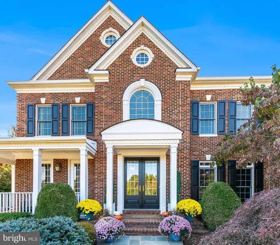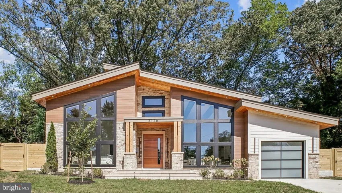Overview
- Residential
- 5
- 7
- 4.0
- 2005
- VALO2110146
Description
Welcome home, where you are invited to slow down, entertain freely, and live fully. Every inch of this property has been designed to inspire joy, connection, and lasting memories in your own private resort, situated on an extraordinary 11+ acre estate in the coveted Lenah Run community. Tucked quietly at the end of a scenic drive, this property backs to trees, a meandering stream, and a charming bridge that leads to a peaceful walking path, offering both serenity and space to breathe.
Step outside and discover what can only be described as a backyard paradise. A showstopping resort-style pool with cascading waterfall, tunnel slide, and projector screen creates the perfect setting for outdoor movie nights under the stars. Multiple outdoor kitchens, two fireplaces, and a lower-level poolside bar make entertaining effortless, while the pool house with full bath and TV lounge ensures guests are as comfortable as they are impressed. A tennis court and private tennis shack with ball machine convey, and the expansive, level yard offers space for a soccer field or a future barndominium or indoor sports court.
Inside, the home is equally impressive. Fully renovated in 2017 with a new roof in 2023, it blends timeless craftsmanship with modern comfort. The two-story foyer opens to elegant formal spaces with hardwood floors. The chef’s kitchen is the heart of the home—a culinary dream featuring quartz counters, Sub-Zero refrigerator, six-burner Viking range with griddle and pot filler, walk-in pantry, and beverage center – all open to the sun-drenched morning room and two-story family room with floor-to-ceiling stone fireplace. From the morning room, step out to the upper-level outdoor kitchen, complete with grill, griddle, fireplace, and TV, for sweeping views of the pool and grounds below.
Upstairs, the primary suite is a sanctuary unto itself, with a double-door entry, sitting area with three-sided fireplace, private balcony overlooking the pool, and a luxurious spa bath with dual vanities, soaking tub, and walk-in shower with six sprayers. Three additional en suite bedrooms each offer walk-in closets with custom cabinetry.
The walkout lower level was designed for connection and fun. The spacious rec and game rooms are perfect for games or movie nights (pool and shuffleboard tables convey). The home gym and fifth bedroom with adjacent full bath add function, while the incredible indoor/outdoor room with dual-sided wood-burning fireplace opens fully to the pool terrace, creating a seamless flow between indoor comfort and outdoor adventure.
Built-in Sonos surround sound, five-zone HVAC, detailed trim work, herringbone brick family foyer, two laundry rooms, and abundant storage throughout complete this meticulously maintained home.
Perfectly located just minutes to Route 50, Route 28, Route 15, the Dulles Toll Road, Dulles Airport, local shopping and dining, and the charming towns of Middleburg and Leesburg, this is more than a home—it’s a lifestyle that simply can’t be replicated. A place where luxury meets lifestyle and every day feels like a getaway.
Address
Open on Google Maps-
Address: 40747 LENAH RUN CIRCLE
-
City: Aldie
-
State: VA
-
Zip/Postal Code: 20105
-
Country: US
Details
Updated on November 4, 2025 at 6:11 am-
Property ID VALO2110146
-
Price $2,999,990
-
Land Area 11.14 Acres
-
Bedrooms 5
-
Bathrooms 7
-
Garages 4.0
-
Garage Size x x
-
Year Built 2005
-
Property Type Residential
-
Property Status Active
-
MLS# VALO2110146
Additional details
-
Association Fee 130.0
-
Roof Shingle
-
Utilities Under Ground
-
Sewer Public Sewer
-
Cooling Central A/C,Ceiling Fan(s)
-
Heating Forced Air,Heat Pump(s)
-
Flooring Hardwood,Carpet,CeramicTile,Luxury Vinyl Plank
-
County LOUDOUN-VA
-
Property Type Residential
-
Pool InGround,Heated
-
Parking Paved Driveway
-
Elementary School HOVATTER
-
Middle School WILLARD
-
High School LIGHTRIDGE
-
Architectural Style Colonial
Mortgage Calculator
-
Down Payment
-
Loan Amount
-
Monthly Mortgage Payment
-
Property Tax
-
Home Insurance
-
PMI
-
Monthly HOA Fees
Schedule a Tour
Your information
360° Virtual Tour
Contact Information
View Listings- Tony Saa
- WEI58703-314-7742

