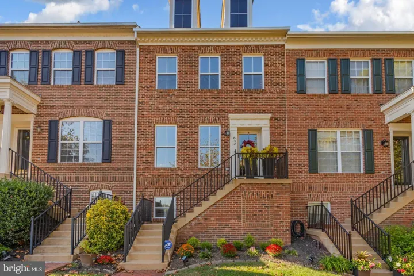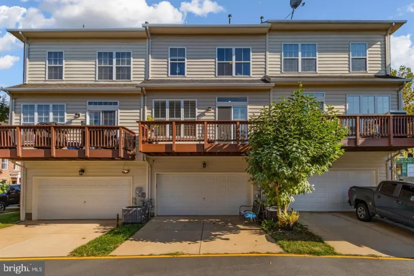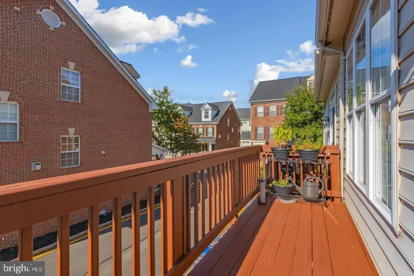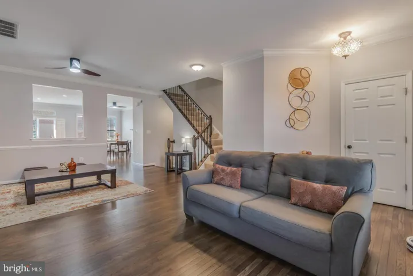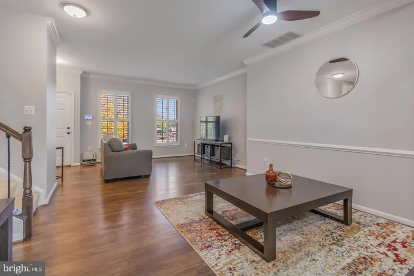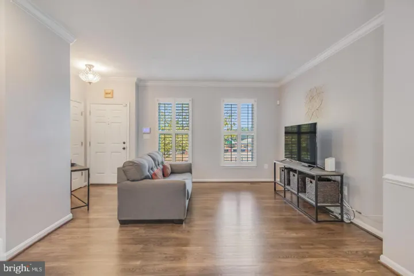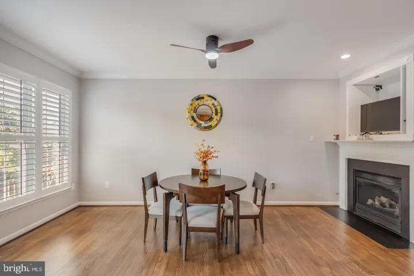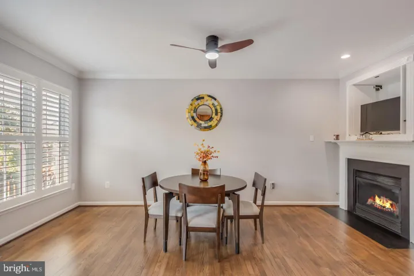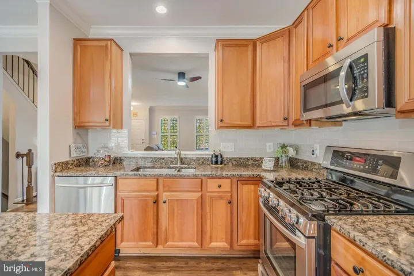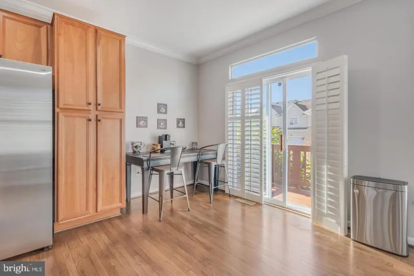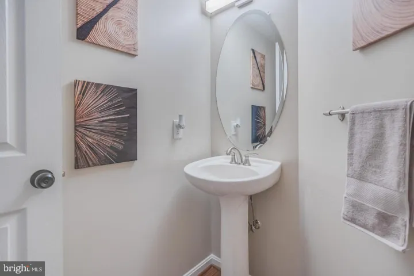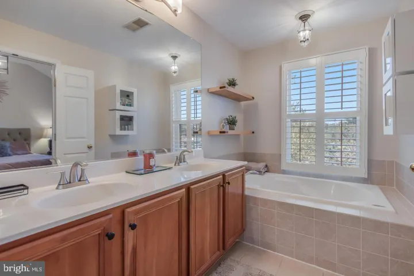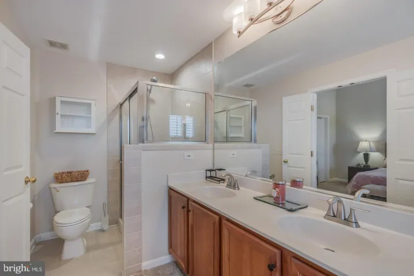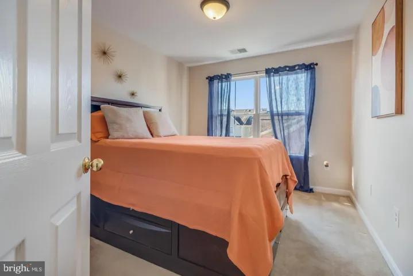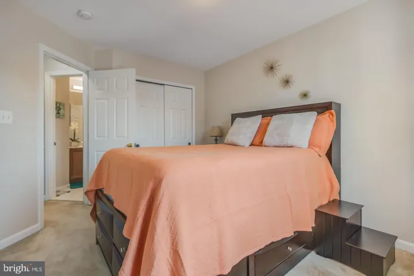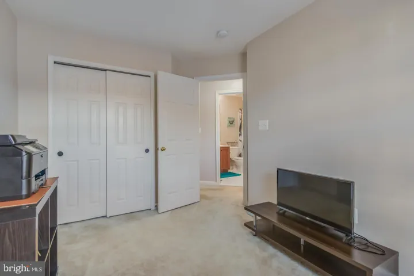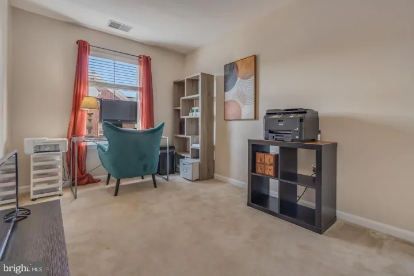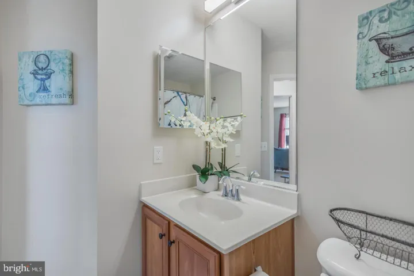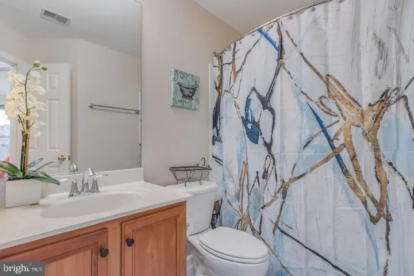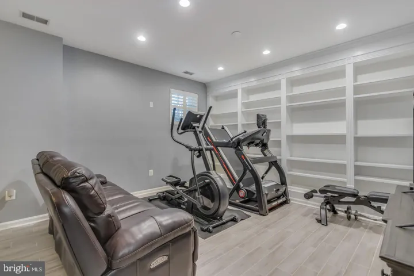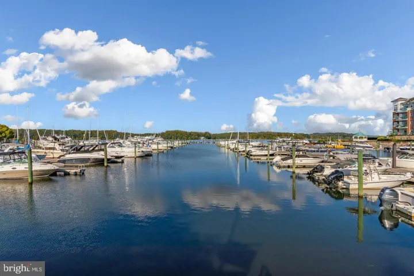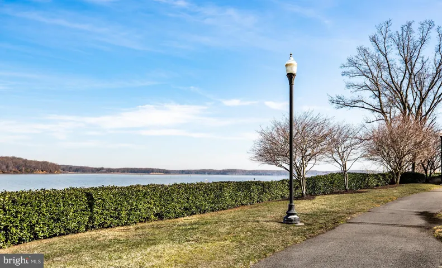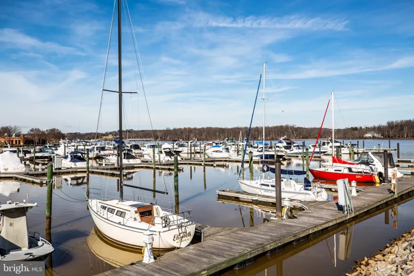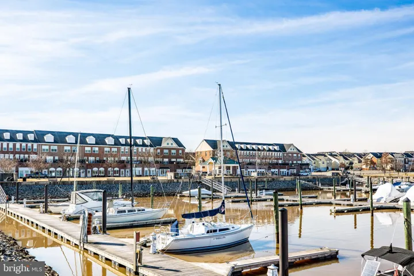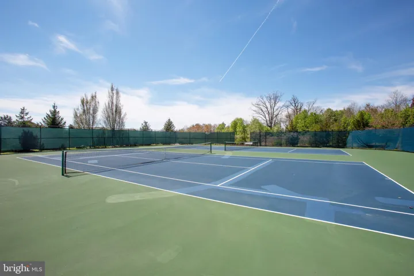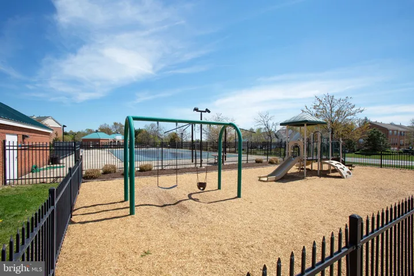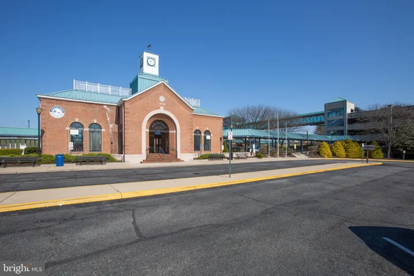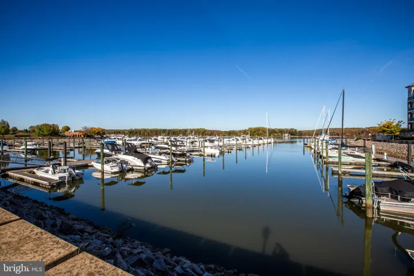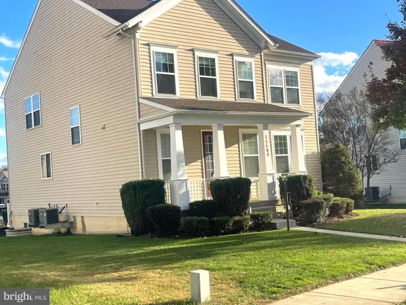Overview
- Residential Lease
- 3
- 4
- 2.0
- 2002
- VAPW2107078
Description
Welcome home to this stunning three-level brick-front townhome offering more than 2,500 square feet of refined living space in the coveted Belmont Bay community. Perfectly situated just steps from the marina, scenic waterfront trails, and charming neighborhood shops.
Inside, you’ll find 3 spacious bedrooms and 3.5 baths, including a serene owner’s suite complete with a walk-in closet and a spa-inspired ensuite bath. Custom plantation shutters adorn every window, adding timeless character while allowing you to control light and privacy with ease. The open-concept main level features gleaming hardwood floors, abundant natural light, and a cozy gas fireplace—ideal for gatherings or quiet evenings in. The gourmet eat-in kitchen shines with granite countertops, stainless steel appliances, and space designed for both cooking and entertaining. Step outside to your private deck, perfect for morning coffee or unwinding after a long day. The fully finished walk-out lower level offers versatile flex space—ideal for a home office, gym, or media lounge—and provides direct access to an oversized two-car garage.
Convenient to VRE, Rt. 1, I-95 and major commuter routes.
Address
Open on Google Maps-
Address: 642 BELMONT BAY DRIVE
-
City: Woodbridge
-
State: VA
-
Zip/Postal Code: 22191
-
Country: US
Details
Updated on November 11, 2025 at 5:06 am-
Property ID VAPW2107078
-
Price $3,300
-
Bedrooms 3
-
Rooms 7
-
Bathrooms 4
-
Garages 2.0
-
Garage Size x x
-
Year Built 2002
-
Property Type Residential Lease
-
Property Status Active
-
MLS# VAPW2107078
Additional details
-
Roof Shingle
-
Sewer Public Sewer
-
Cooling Central A/C
-
Heating Forced Air
-
Flooring Hardwood,Luxury Vinyl Tile
-
County PRINCE WILLIAM-VA
-
Property Type Residential Lease
-
Parking Asphalt Driveway
-
High School FREEDOM
-
Architectural Style Colonial,Traditional
Features
Mortgage Calculator
-
Down Payment
-
Loan Amount
-
Monthly Mortgage Payment
-
Property Tax
-
Home Insurance
-
PMI
-
Monthly HOA Fees
Schedule a Tour
Your information
Contact Information
View Listings- Tony Saa
- WEI58703-314-7742




