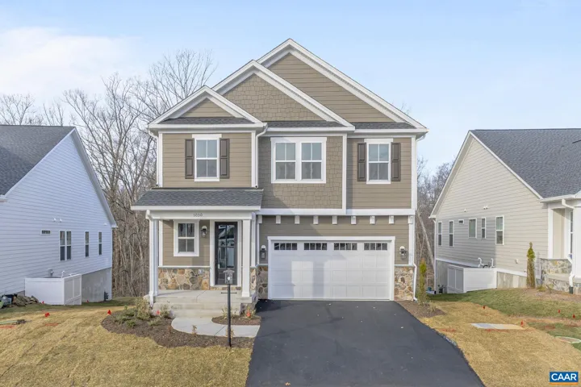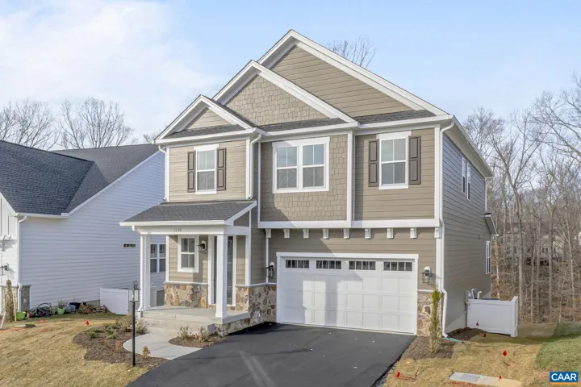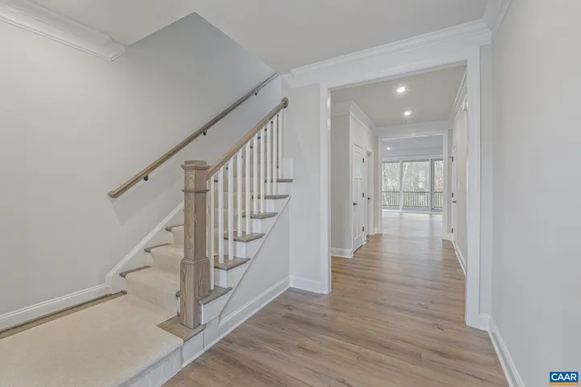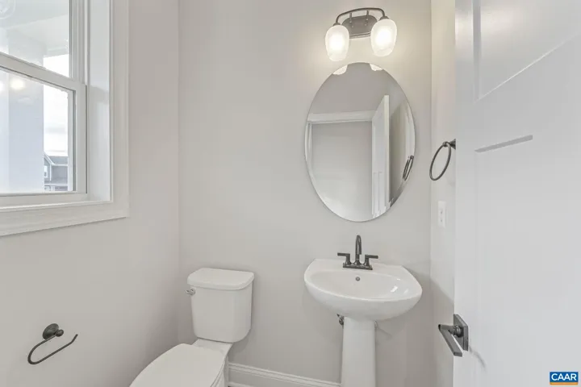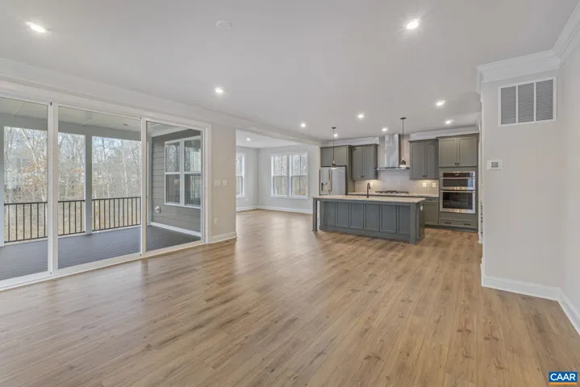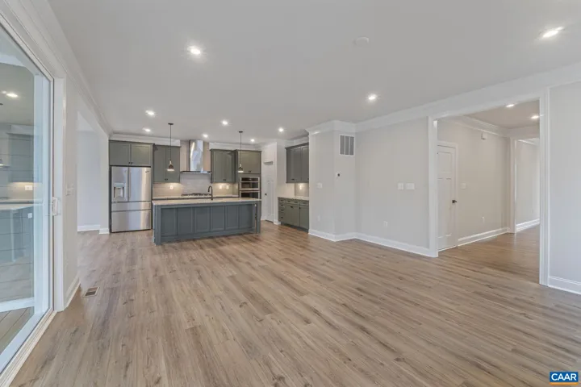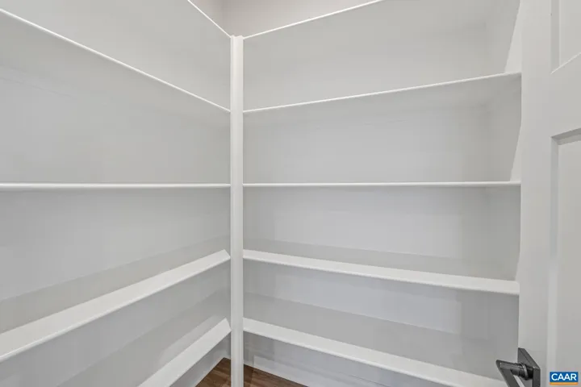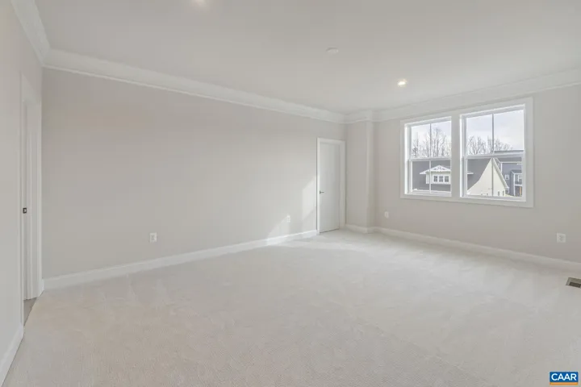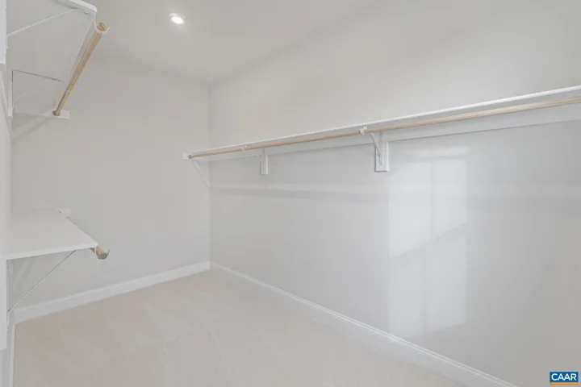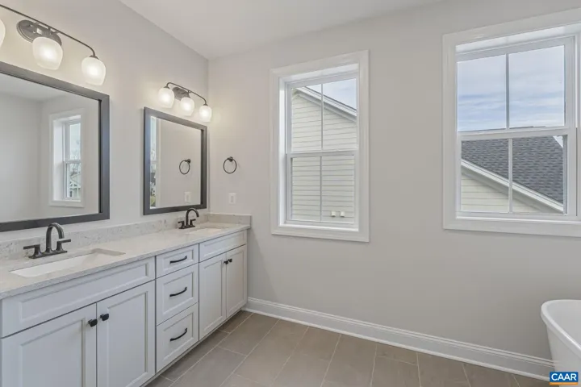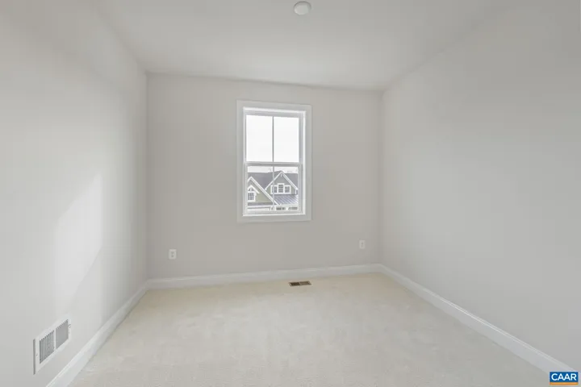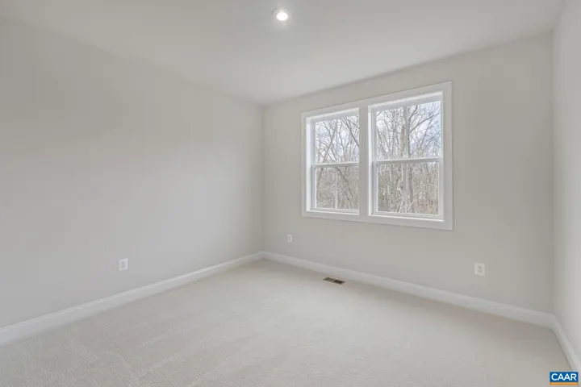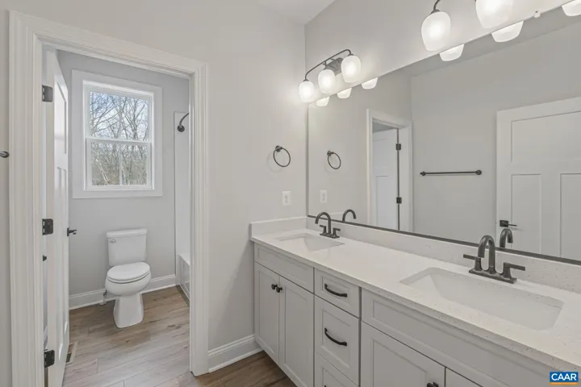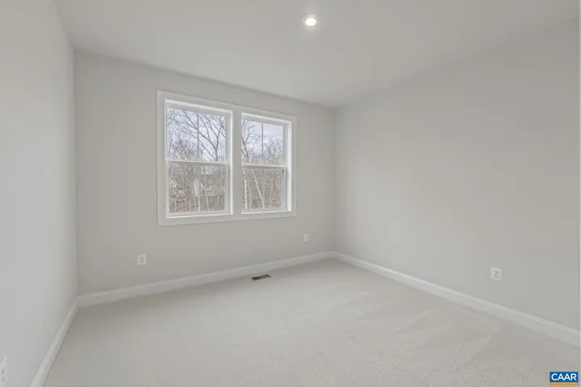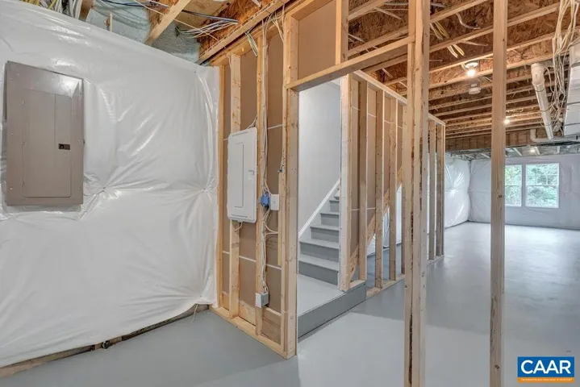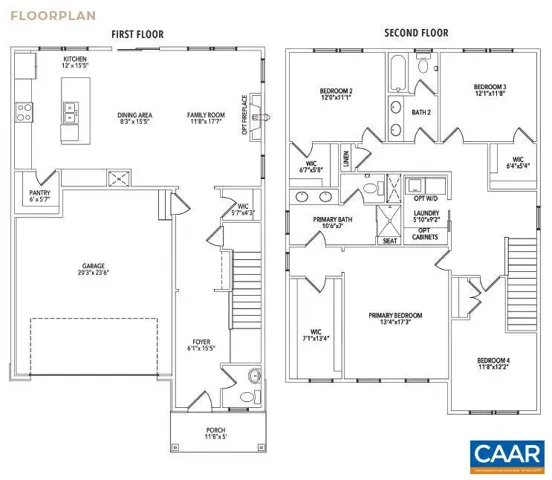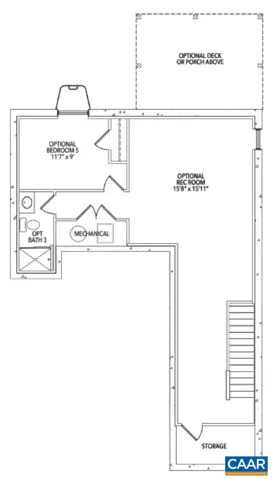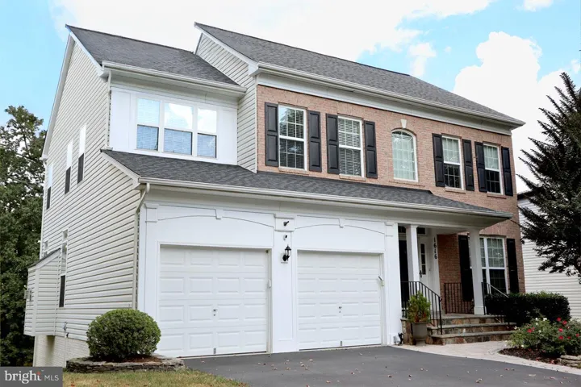L1-66A BEAR ISLAND PKWY , Zion Crossroads, VA 22942
- $649,400
- $649,400
Overview
- Residential
- 4
- 3
- 3710 Sqft
- 2026
- 670644
Description
The Chestnut on an unfinished walkout basement is a to-be-built home in the newly released section of Spring Creek, set on a spacious homesite over a third of an acre. With an estimated build timeline of 7 to 8 months, this plan offers a generous and open main level with a well-equipped kitchen, walk-in pantry, and large island that connects seamlessly to the dining and family rooms. Upstairs, the primary suite includes a private bath and a large walk-in closet. Three additional bedrooms, a full bath, and a conveniently located laundry room complete the second level. Included features add everyday comfort and quality, such as 2×6 exterior walls, energy-efficient windows, real stone details, oak stairs, wood shelving, a tankless water heater, and a high-performance HVAC system. Photos are from a previously built Chestnut and may show optional selections. Final pricing may vary by elevation and lot.,Painted Cabinets,Fireplace in Family Room
Address
Open on Google Maps-
Address: L1-66A BEAR ISLAND PKWY
-
City: Zion Crossroads
-
State: VA
-
Zip/Postal Code: 22942
-
Area: SPRING CREEK
-
Country: US
Details
Updated on November 1, 2025 at 8:26 pm-
Property ID 670644
-
Price $649,400
-
Property Size 3710 Sqft
-
Land Area 0.34 Acres
-
Bedrooms 4
-
Bathrooms 3
-
Garage Size x x
-
Year Built 2026
-
Property Type Residential
-
Property Status Active
-
MLS# 670644
Additional details
-
Association Fee 170.0
-
Roof Architectural Shingle,Composite
-
Sewer Public Sewer
-
Cooling Programmable Thermostat,Other,Fresh Air Recovery System,Central A/C
-
Heating Central,Forced Air
-
Flooring Carpet,CeramicTile
-
County LOUISA-VA
-
Property Type Residential
-
Elementary School MOSS-NUCKOLS
-
Middle School LOUISA
-
High School LOUISA
-
Architectural Style Craftsman
Features
Mortgage Calculator
-
Down Payment
-
Loan Amount
-
Monthly Mortgage Payment
-
Property Tax
-
Home Insurance
-
PMI
-
Monthly HOA Fees
Schedule a Tour
Your information
Contact Information
View Listings- Tony Saa
- WEI58703-314-7742

