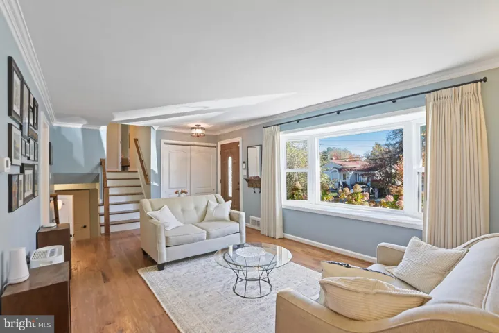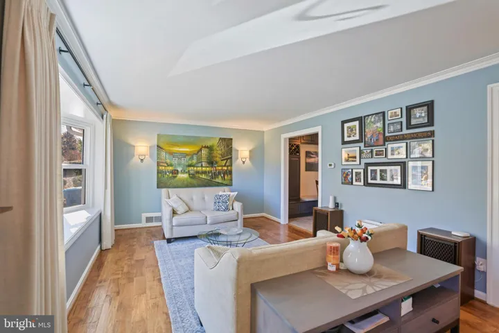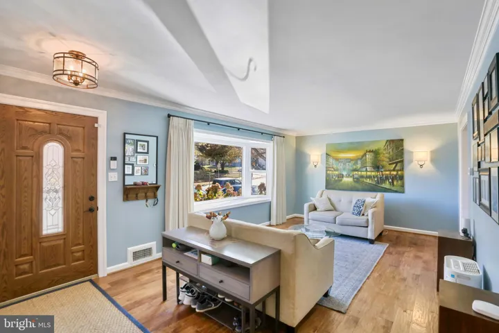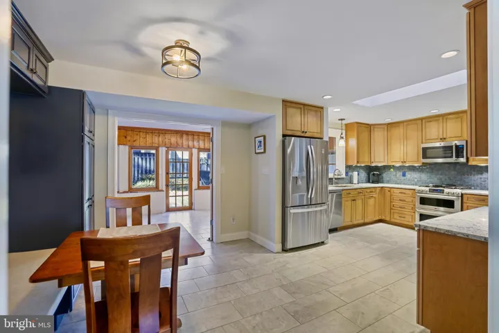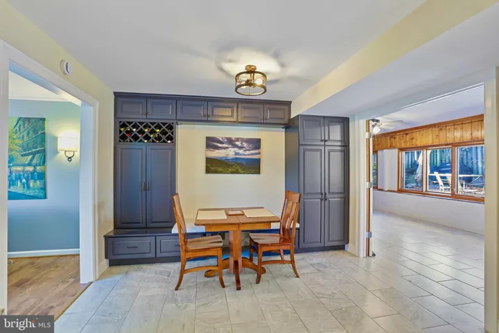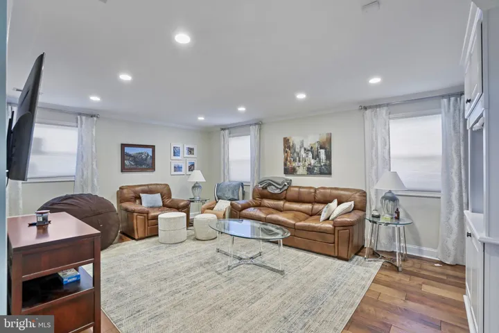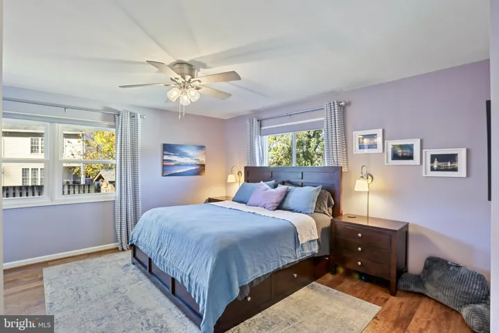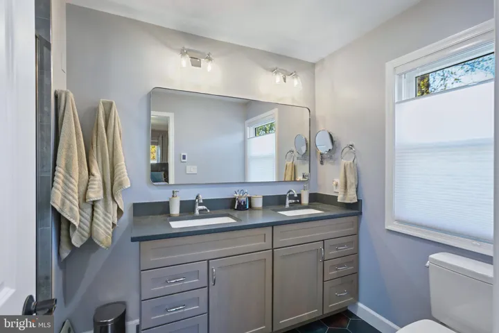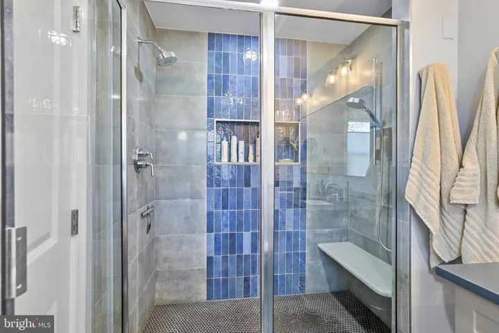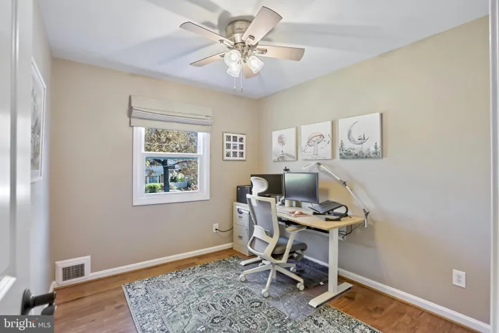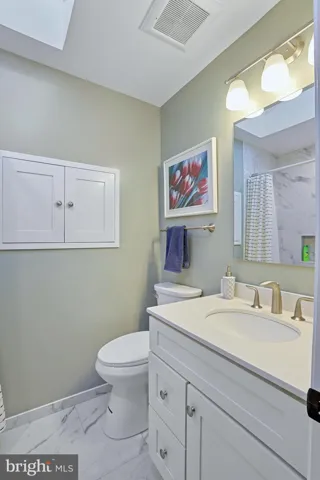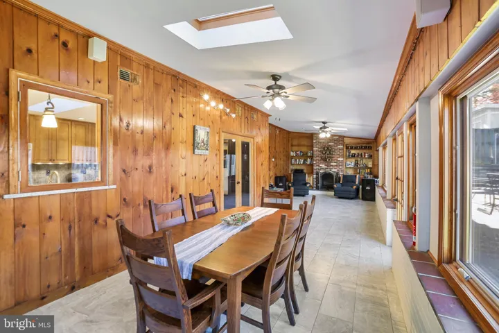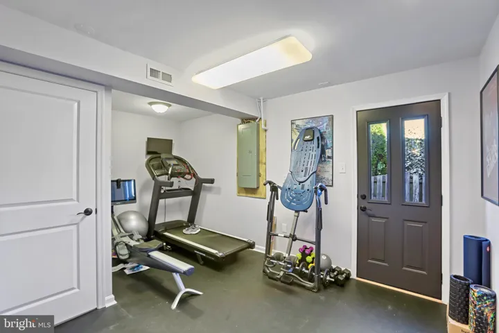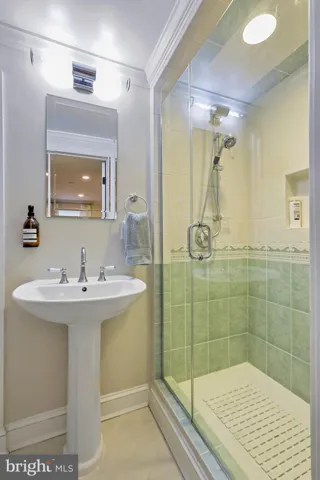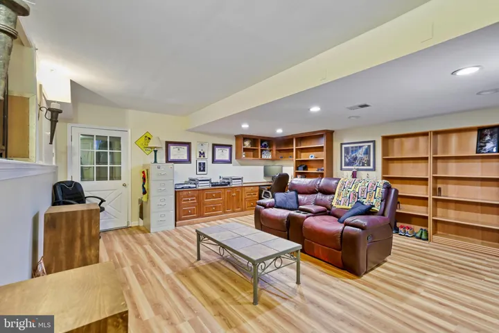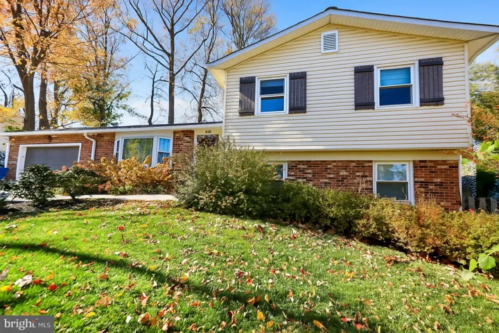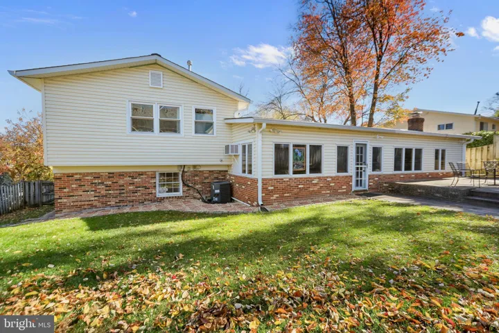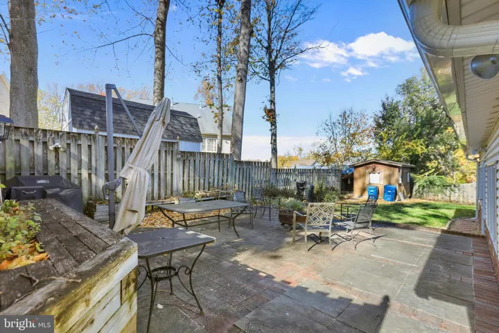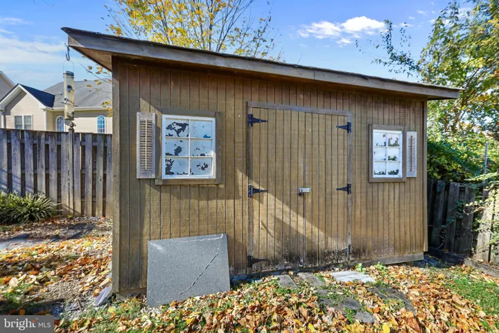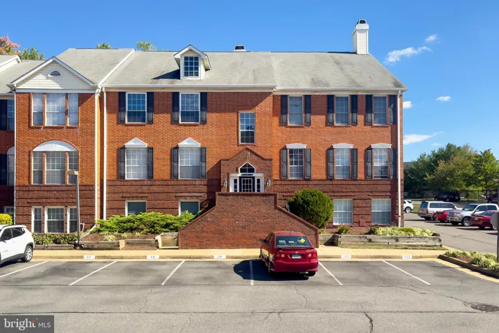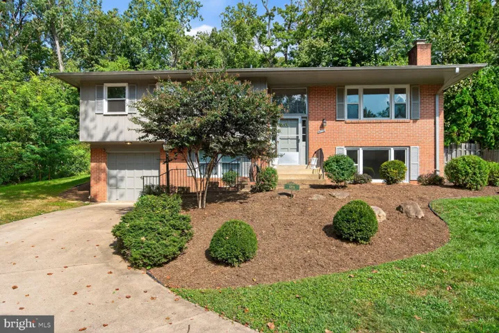Overview
- Residential Lease
- 4
- 3
- 1.0
- 1959
- VAFX2277348
Description
Commuting in any direction is a breeze from this beautifully updated four-level home, which has always been owner occupied. Featuring energy-efficient windows and hardwood floors on the main and upper levels, with luxury vinyl plank flooring on the lower level, this home combines comfort with modern style.
The inviting living room boasts a large bay window with custom draperies, while the updated kitchen shines with a skylight, elegant cabinetry, ample storage, granite countertops, and stainless steel appliances—including a gas range with a double oven.
Adjacent to the kitchen, the bonus room features a wall of windows, built-in shelving, skylights, and a wood-burning fireplace. Step outside to the fully fenced backyard with a stone and brick patio—perfect for entertaining.
Upstairs, the primary suite offers an en suite bath with heated floors. Two additional bedrooms and a hall bath complete the upper level.
The lower level includes a spacious family room with custom built-ins, plus a versatile fourth bedroom/gym/den and an additional full bath. One more level down, you’ll find a large recreation room ideal for a game room, home office, or media space, featuring a built-in desk and abundant storage.
Pets considered.
Address
Open on Google Maps-
Address: 4402 MEDFORD DRIVE
-
City: Annandale
-
State: VA
-
Zip/Postal Code: 22003
-
Country: US
Details
Updated on November 8, 2025 at 9:26 pm-
Property ID VAFX2277348
-
Price $4,300
-
Land Area 0.19 Acres
-
Bedrooms 4
-
Bathrooms 3
-
Garage 1.0
-
Garage Size x x
-
Year Built 1959
-
Property Type Residential Lease
-
Property Status Active
-
MLS# VAFX2277348
Additional details
-
Sewer Public Sewer
-
Cooling Central A/C
-
Heating Forced Air
-
Flooring Hardwood
-
County FAIRFAX-VA
-
Property Type Residential Lease
-
Parking Concrete Driveway
-
Elementary School ANNANDALE TERRACE
-
Middle School POE
-
High School ANNANDALE
-
Architectural Style Split Level
Features
Mortgage Calculator
-
Down Payment
-
Loan Amount
-
Monthly Mortgage Payment
-
Property Tax
-
Home Insurance
-
PMI
-
Monthly HOA Fees
Schedule a Tour
Your information
Contact Information
View Listings- Tony Saa
- WEI58703-314-7742

