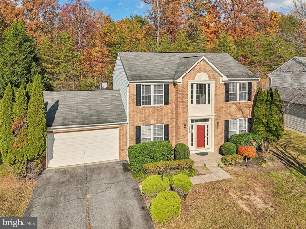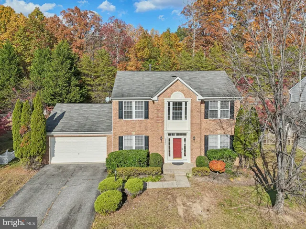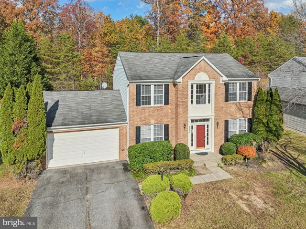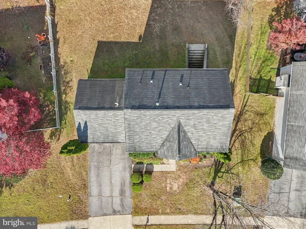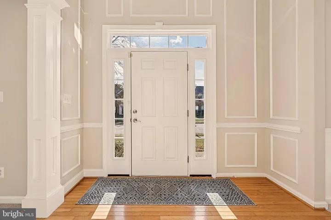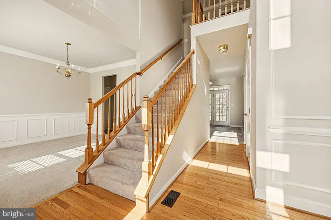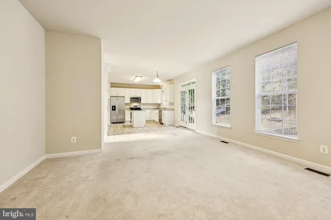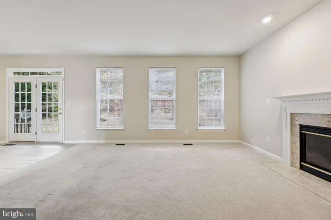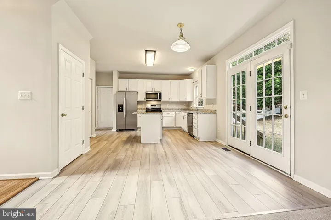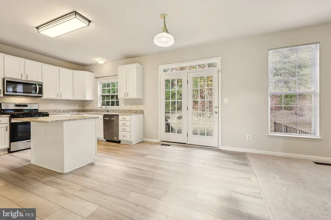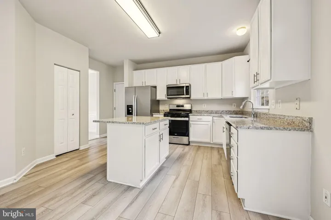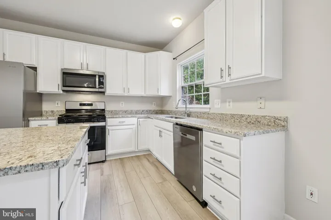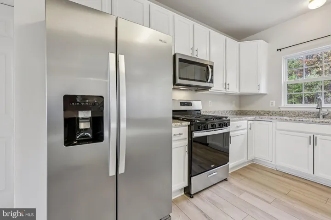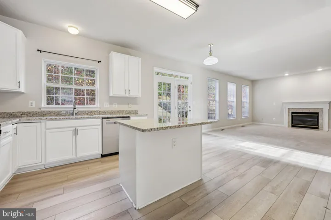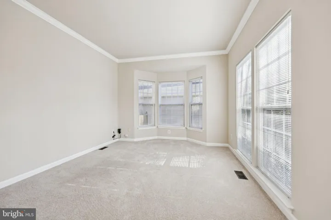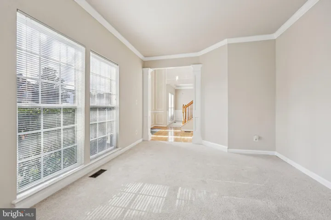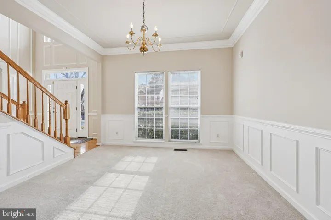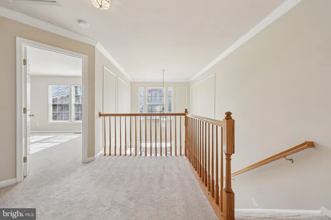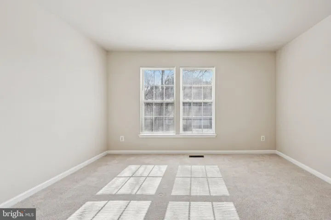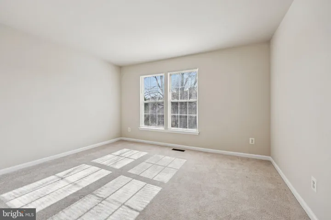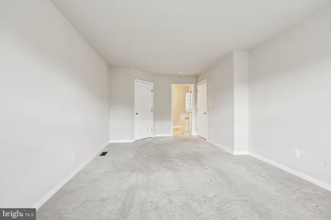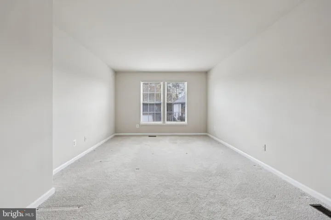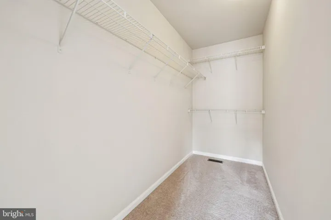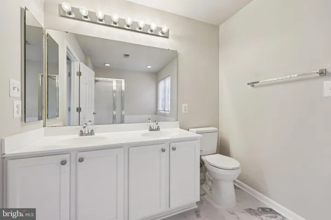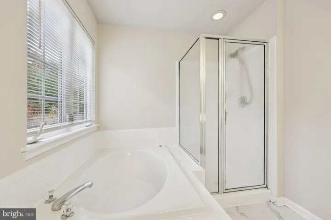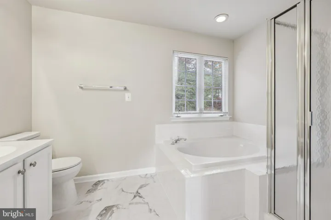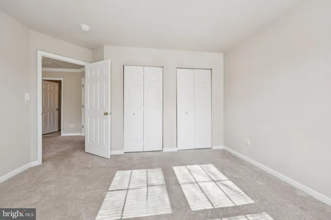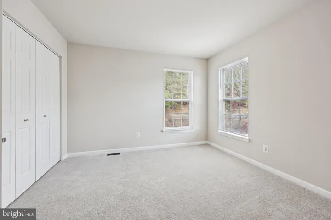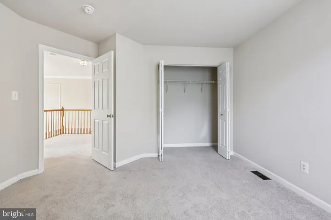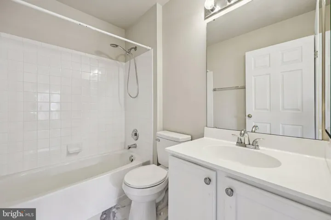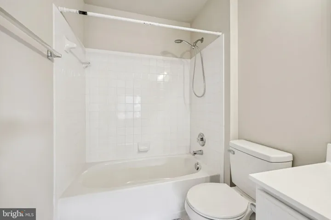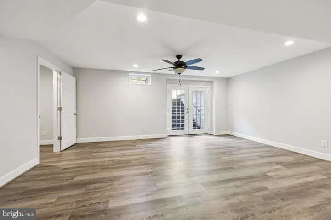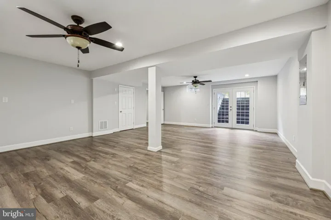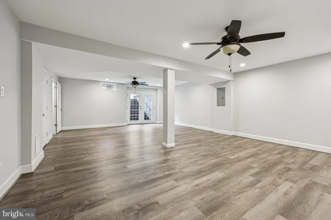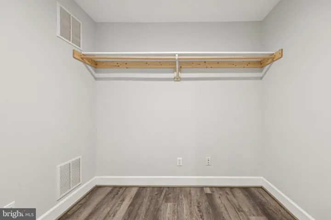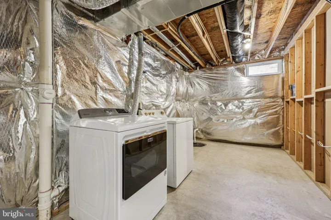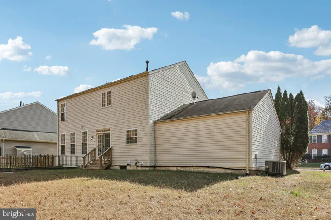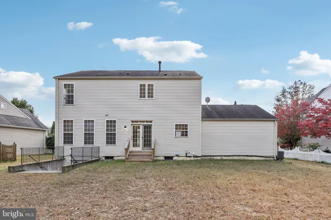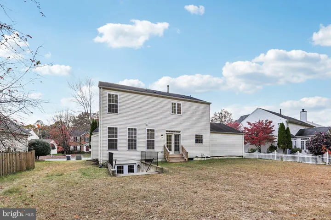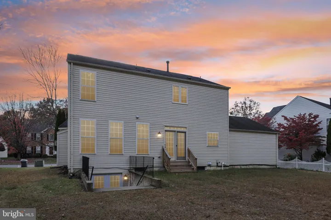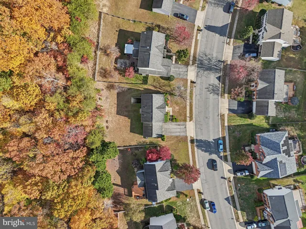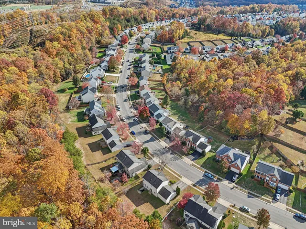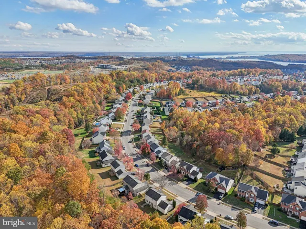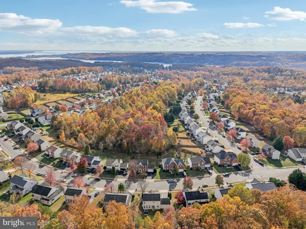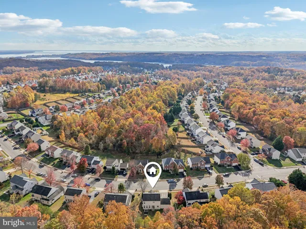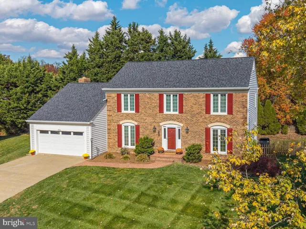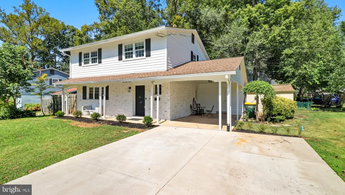2880 MYRTLEWOOD DRIVE, Dumfries, VA 22026
- $690,000
Overview
- Residential
- 3
- 4
- 2.0
- 2002
- VAPW2107210
Description
Welcome to 2880 Myrtlewood Dr, a brick-front Colonial on a quiet, tree-lined street in Wayside Village. With over 3000 sq ft of finished living space including a lower level that is fully finished and includes a full bath, walk in closet and its own private entrance. Inside, a bright two-story foyer opens to spacious living and dining rooms with crown molding and classic detail. The updated kitchen features granite countertops, stainless steel appliances, and a center island, opening to a comfortable family room with a gas fireplace and backyard views. Upstairs offers a primary suite with walk-in closet, soaking tub, dual sinks, and separate shower, plus two additional bedrooms and a second full bath. The private backyard is surrounded by mature trees and offers plenty of space to relax, garden, or enjoy time outdoors. The finished walk-out basement includes a large recreation room or optional 4th bedroom, full bath, and walk-in closet. Updates include newer HVAC (2015), hot water heater (2017), and whole-home humidifier. Convenient to I-95, Route 1, Quantico, shopping, dining, and commuter options.
Address
Open on Google Maps-
Address: 2880 MYRTLEWOOD DRIVE
-
City: Dumfries
-
State: VA
-
Zip/Postal Code: 22026
-
Area: WAYSIDE VILLAGE
-
Country: US
Details
Updated on November 6, 2025 at 11:55 pm-
Property ID VAPW2107210
-
Price $690,000
-
Land Area 0.24 Acres
-
Bedrooms 3
-
Bathrooms 4
-
Garages 2.0
-
Garage Size x x
-
Year Built 2002
-
Property Type Residential
-
Property Status Active
-
MLS# VAPW2107210
Additional details
-
Association Fee 122.0
-
Sewer Public Sewer
-
Cooling Central A/C
-
Heating Forced Air
-
County PRINCE WILLIAM-VA
-
Property Type Residential
-
Architectural Style Colonial
Mortgage Calculator
-
Down Payment
-
Loan Amount
-
Monthly Mortgage Payment
-
Property Tax
-
Home Insurance
-
PMI
-
Monthly HOA Fees
Schedule a Tour
Your information
360° Virtual Tour
Contact Information
View Listings- Tony Saa
- WEI58703-314-7742


