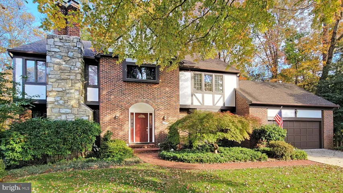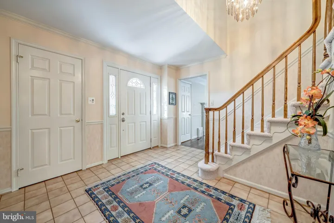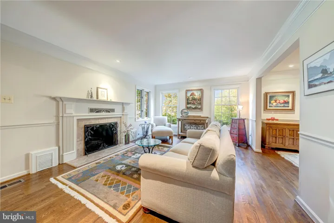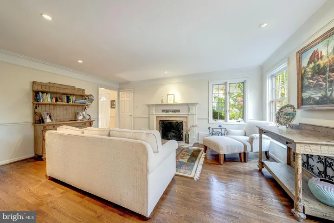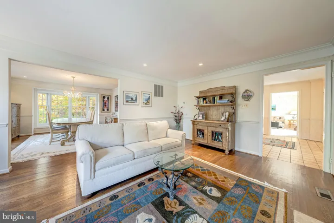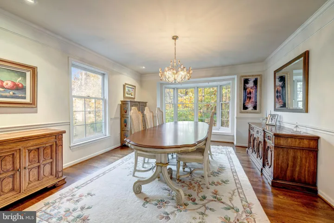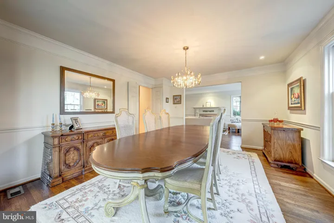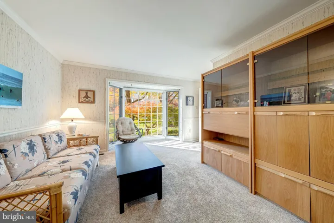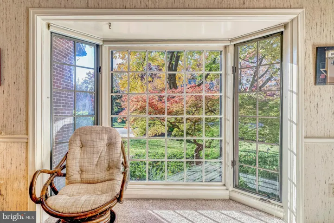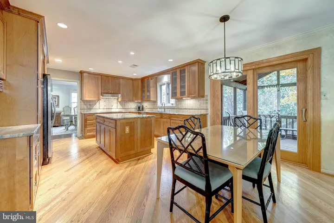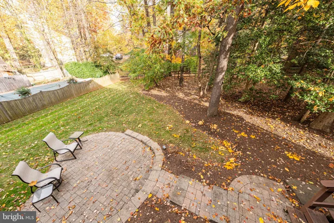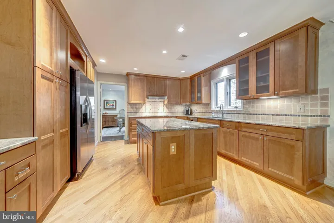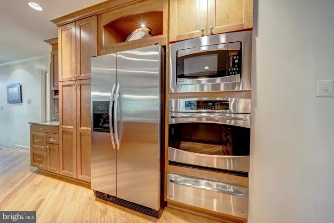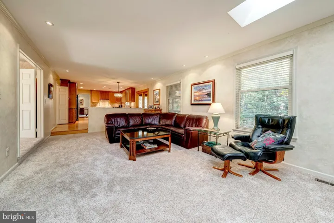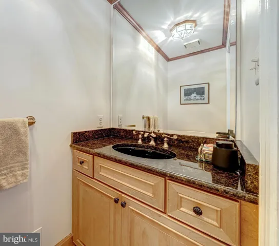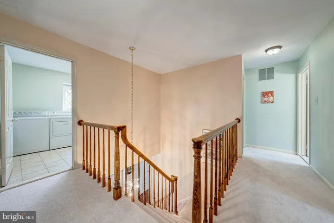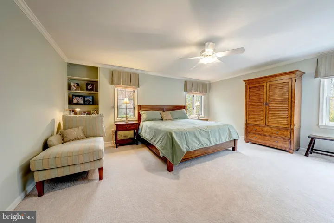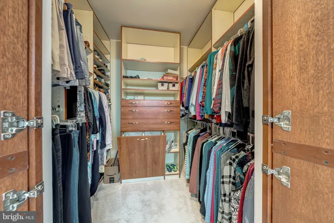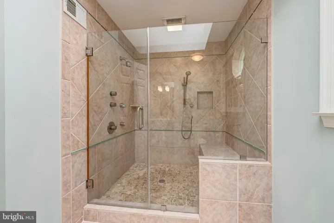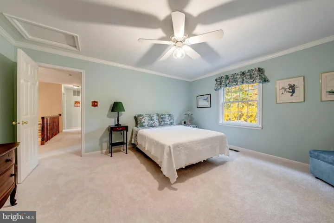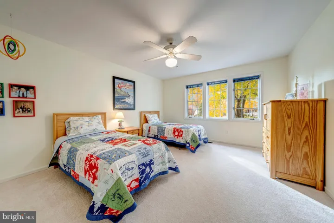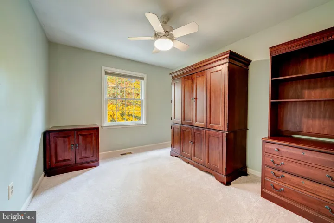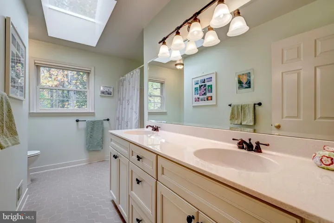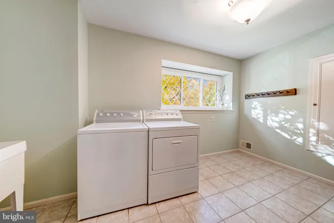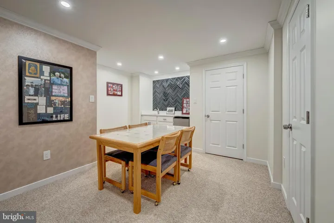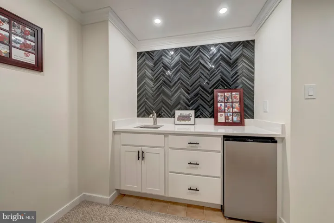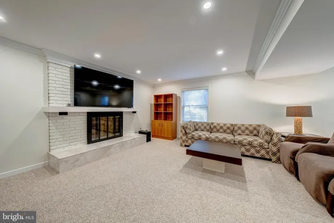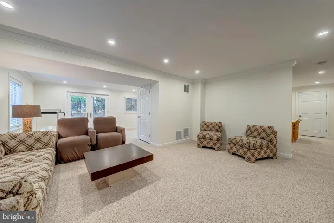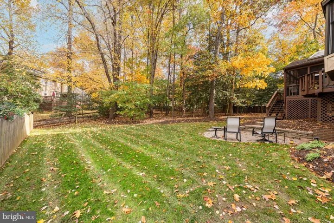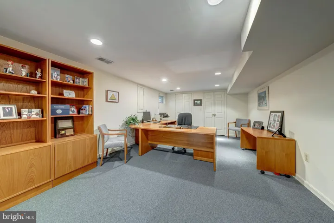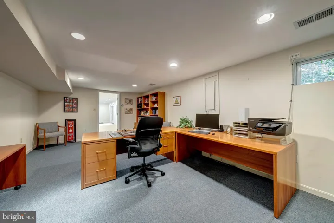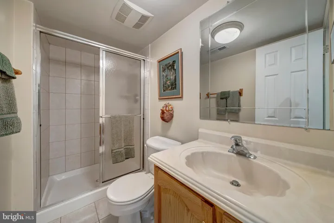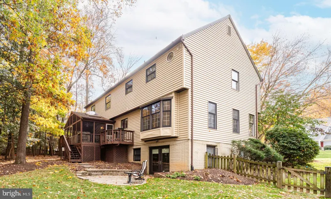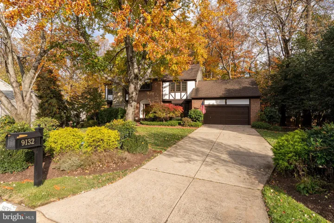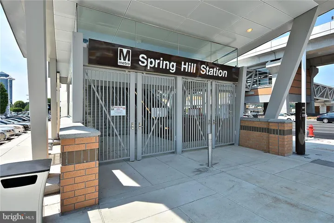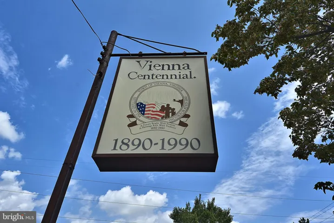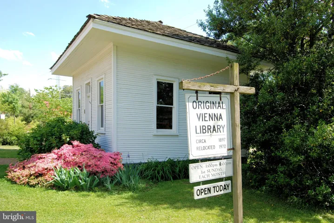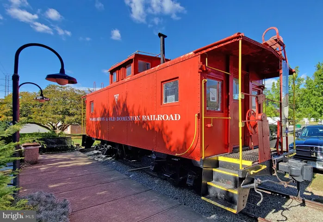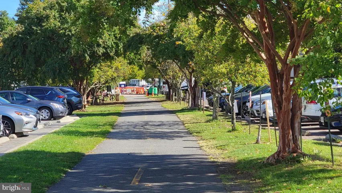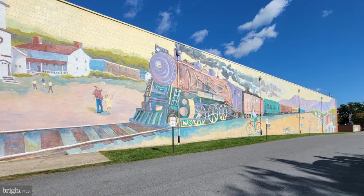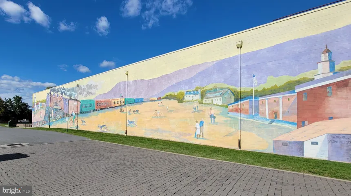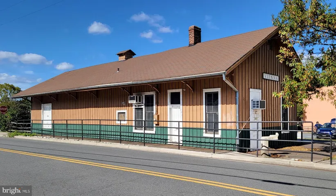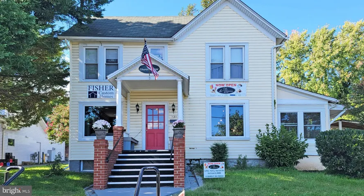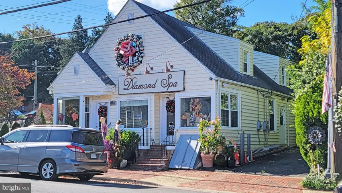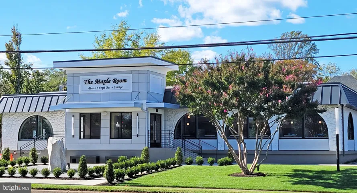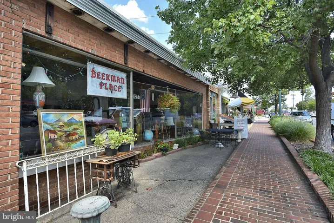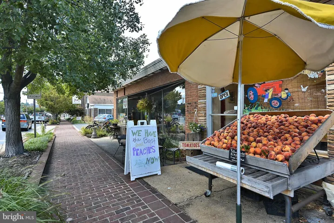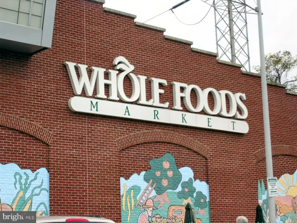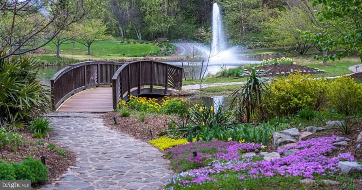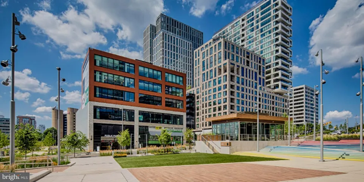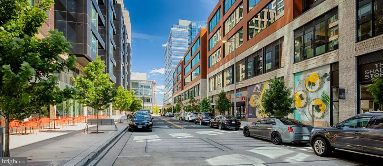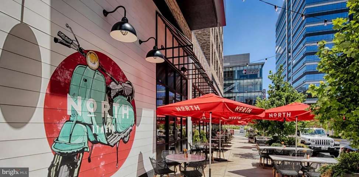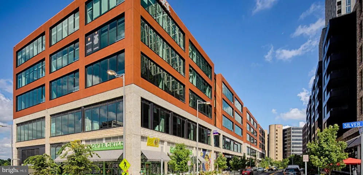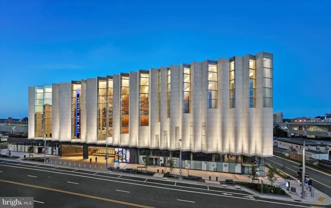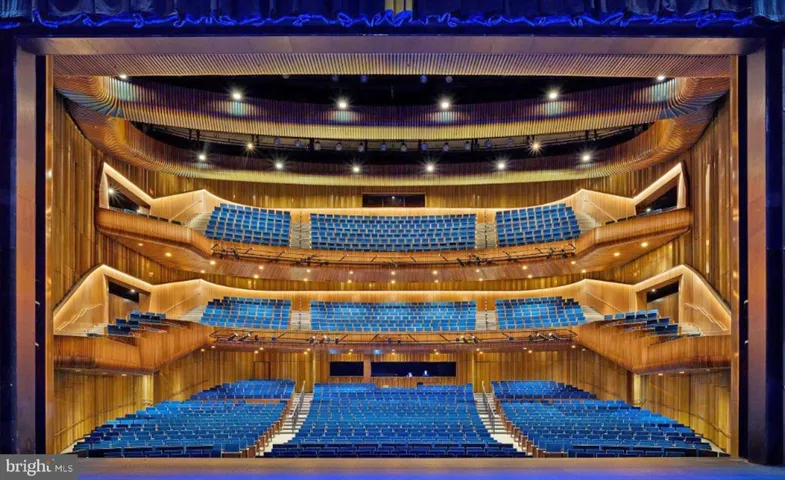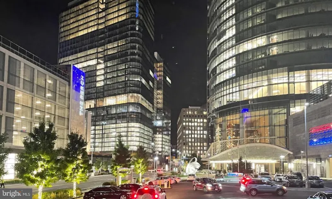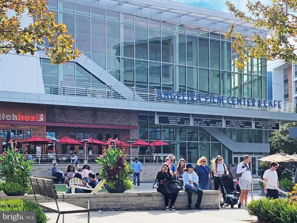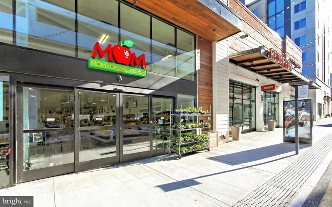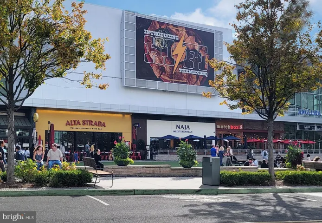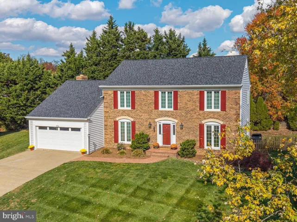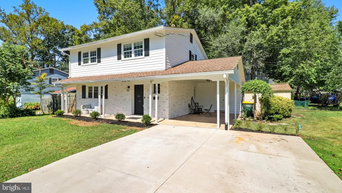Overview
- Residential
- 4
- 4
- 2.0
- 1983
- VAFX2277792
Description
Open Sat, Nov. 8th, 12-3 and Sun, Nov. 9th, 12:30-2:30. This charming Tudor boasts exceptional curb appeal. Nicely sited on a generous 0.34-acre, cul-de-sac lot, this beautifully maintained and updated home offers approximately 4,400 total finished sq. ft.
This lovely home features great kitchen to family room sight-lines most buyers desire for everyday living and entertaining. The updated kitchen features full-height KraftMaid maple cabinetry, dramatic yet subtle granite counters, 5 ft. island with storage access from both sides, and stainless appliances including an induction cooktop, warming drawer, wall oven & built-in microwave. Both the living and family rooms feature a fireplace with gas logs and custom finishes that are perfect for cozy gatherings. You’ll also appreciate the flexibility of the dual-entry home office/library.
Upstairs, the primary suite easily accommodates a king size bed. It includes a renovated bath with skylight, oversized shower with frameless glass enclosure, plus a dressing area with vanity and walk-in closet. Three additional bedrooms with ceiling fans share a refreshed hall bath. And now the amenity you thought you’d never find in this price range; a LARGE DEDICATED LAUNDRY ROOM 13’8″x 8 with laundry sink, linen closet and natural light!!!
The walkout lower level offers a recreation room with stylish wood burning fireplace, flexible exercise/guest room/2nd office space, a stylish wet bar/craft area with quartz counter and custom backsplash wall with black Chevron tile, a full bath, and storage room.
Exterior highlights include a screened porch with deck plumbed for natural gas, on-grade walkout to the paver patio, fenced rear yard, dusk-to-dawn lighting, and attractive landscaping that includes a mature Japanese laceleaf maple, dogwood, and perennials. The 2-car oversized garage offers modular cabinetry and extra storage. The architectural roof and vinyl siding were replaced in 2011.
Additional features include a 6-zone irrigation system, Nest thermostat and doorbell, UV air scrubber, humidifier, and 2022 gas water heater. Windows are as is. Nest doorbell is audio & video.
Note: FCPS most recent “scenario 4” boundary proposal still in discussion is Wolf Trap ES, Thoreau MS, and Madison HS.
Address
Open on Google Maps-
Address: 9132 ERMANTRUDE COURT
-
City: Vienna
-
State: VA
-
Zip/Postal Code: 22182
-
Country: US
Details
Updated on November 7, 2025 at 8:17 am-
Property ID VAFX2277792
-
Price $1,425,000
-
Land Area 0.35 Acres
-
Bedrooms 4
-
Bathrooms 4
-
Garages 2.0
-
Garage Size x x
-
Year Built 1983
-
Property Type Residential
-
Property Status Active
-
MLS# VAFX2277792
Additional details
-
Association Fee 100.0
-
Roof Architectural Shingle
-
Utilities Under Ground
-
Sewer Public Sewer
-
Cooling Central A/C,Ceiling Fan(s),Programmable Thermostat,Air Purification System
-
Heating Central,Forced Air,Humidifier,Programmable Thermostat
-
Flooring Hardwood,Carpet,CeramicTile
-
County FAIRFAX-VA
-
Property Type Residential
-
Parking Concrete Driveway
-
Elementary School WOLFTRAP
-
Middle School KILMER
-
High School MARSHALL
-
Architectural Style Tudor,Colonial
Mortgage Calculator
-
Down Payment
-
Loan Amount
-
Monthly Mortgage Payment
-
Property Tax
-
Home Insurance
-
PMI
-
Monthly HOA Fees
Schedule a Tour
Your information
Contact Information
View Listings- Tony Saa
- WEI58703-314-7742

