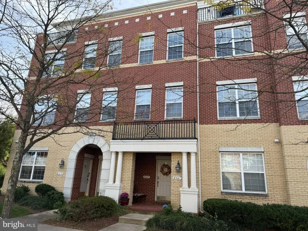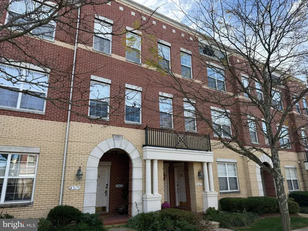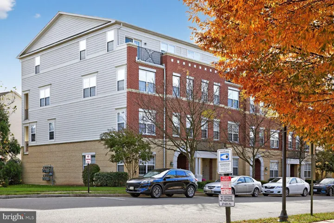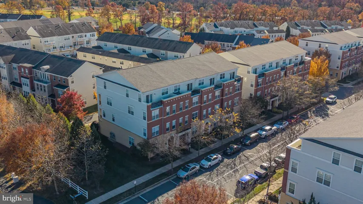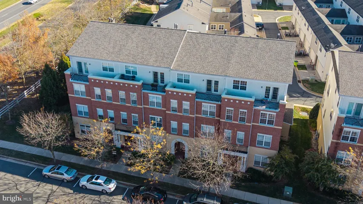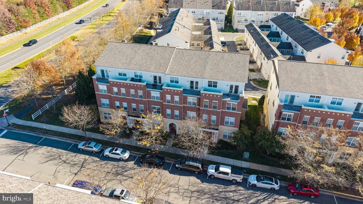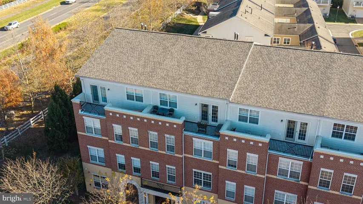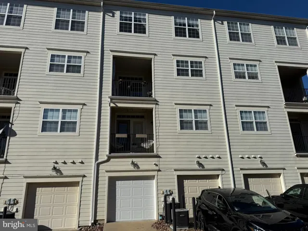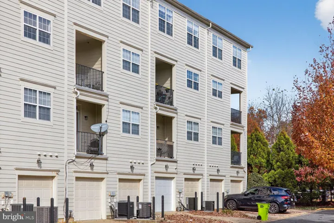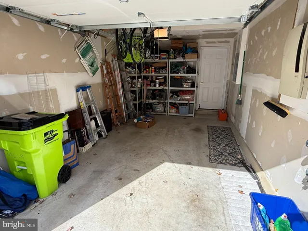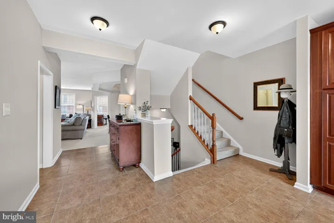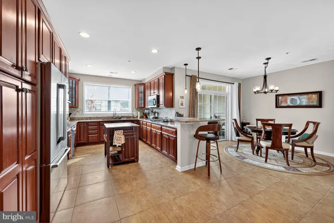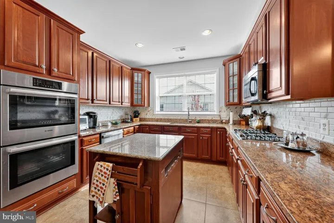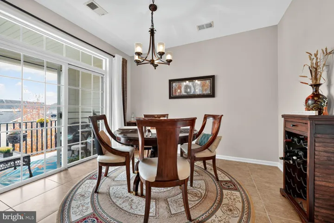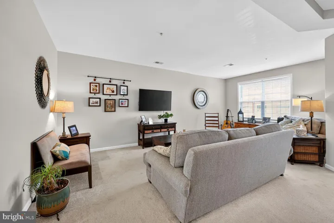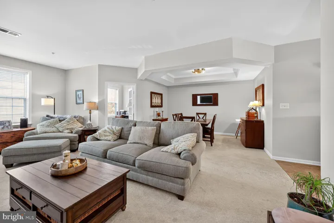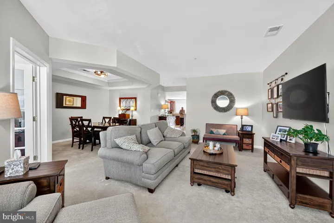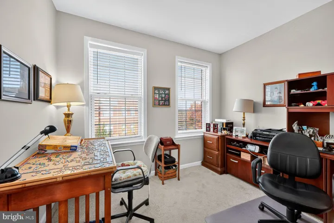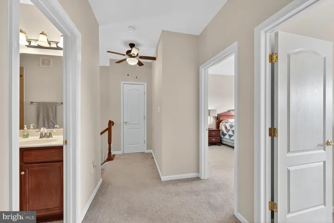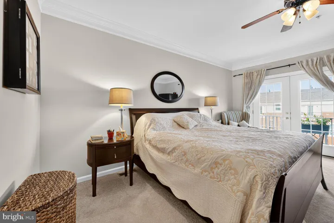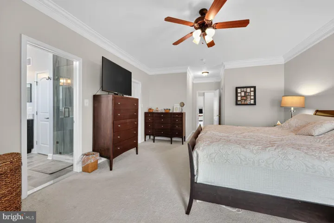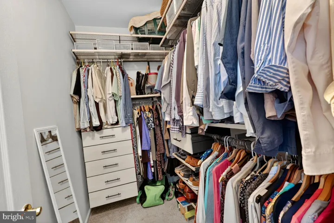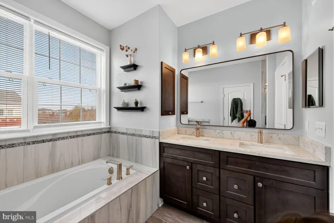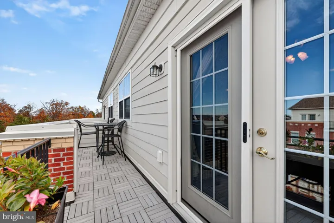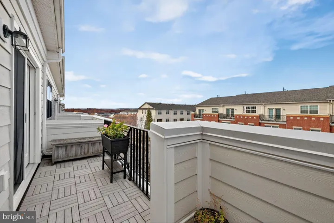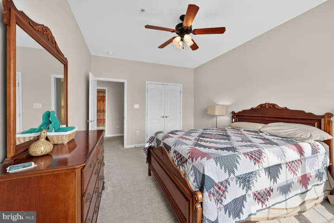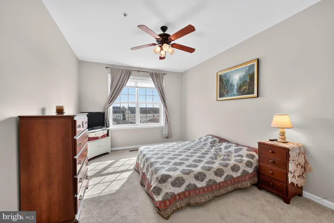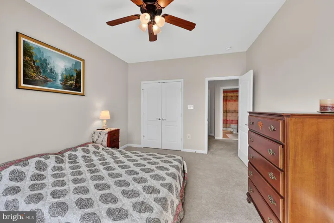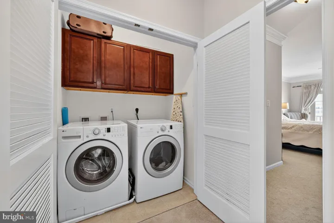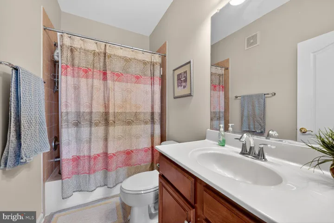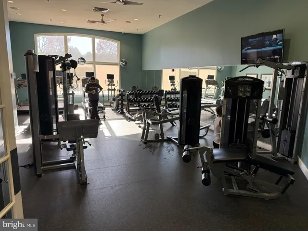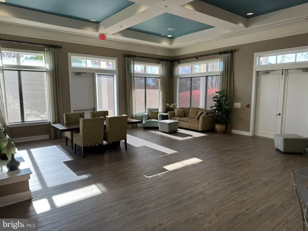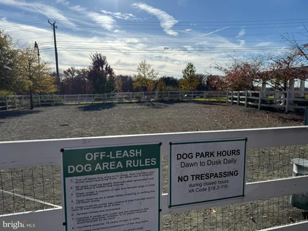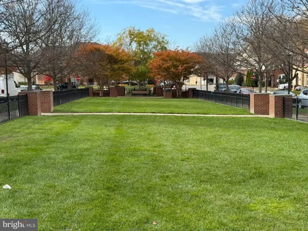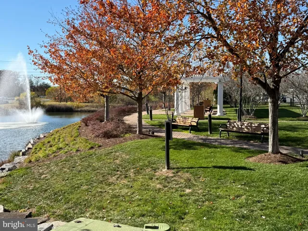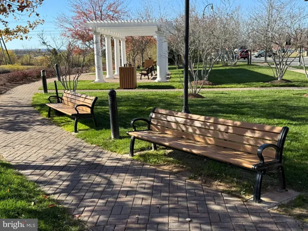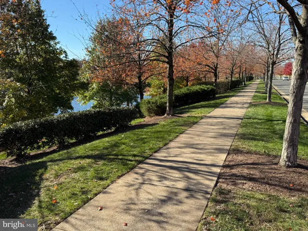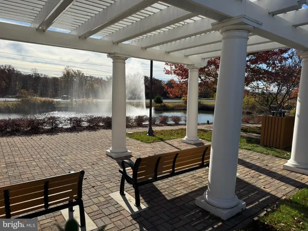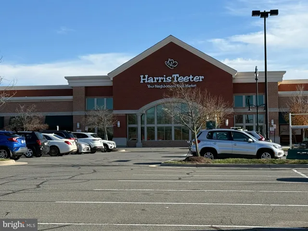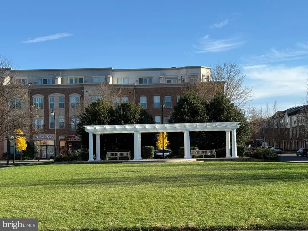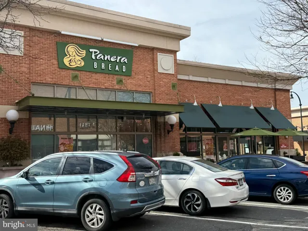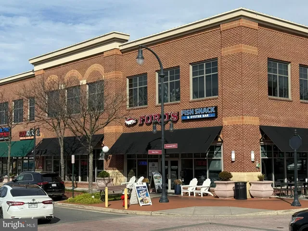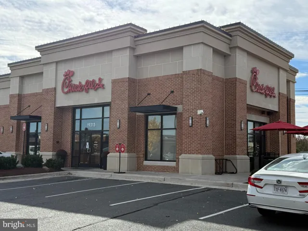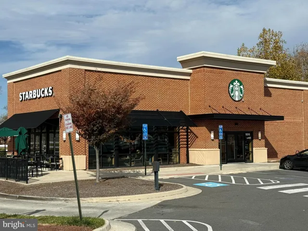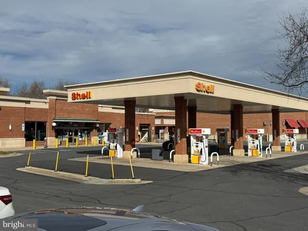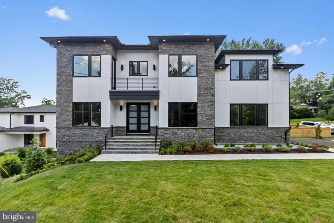Overview
- Residential
- 3
- 3
- 1.0
- 2008
- VALO2110750
Description
Welcome to Lansdowne Village Greens where you’ll enjoy convenience, ease of living, a wealth of community amenities and proximity to all the great shops and restaurants in the Lansdowne Town Center. This ‘O’Hare’ model from Centex Homes was built in 2008 and has been immaculately maintained and updated with a renovated powder room, completely renovated primary bathroom, walk-in closet with custom closet organization system and new garage door. The home features 3 bedrooms and 2.5 baths with over 2,500 sq ft of space along with two outdoor living spaces including a private deck off the kitchen and a private balcony off the primary bedroom suite, perfect for that evening cocktail or watching the 4th of July fireworks! The gourmet kitchen offers 42″ upgraded cabinets, granite counters, tile backsplash, recessed lights and newer stainless steel appliances including a gas cooktop, double wall oven, built-in microwave, dishwasher and refrigerator with ice maker. A movable center island conveys to the purchaser! A breakfast room and formal dining room provide plenty of room for entertaining. The spacious living room measures 22′ by 11′ with plush neutral carpet. Also on the main level is an office making it easy to work from home. The upper level offers a primary bedroom suite with ceiling fan, two walk-in closets including one with a custom organization system along with a completely renovated primary bathroom with ceramic tile floor, dual-sink vanity, soaking tub, separate shower with frameless glass door and new plumbing and light fixtures. A French door leads to your own private rooftop oasis! The spacious 2nd and 3rd bedrooms share the 2nd full bathroom. A laundry room with full-size LG front-loading washer and dryer is conveniently located on this level. Water/Sewer, trash/recycling, lawn/landscaping, along with internet and basic cable TV from Comcast are all included in your monthly condo dues. Call Byron to see this home in person!
Address
Open on Google Maps-
Address: 43669 MCDOWELL SQUARE
-
City: Leesburg
-
State: VA
-
Zip/Postal Code: 20176
-
Country: US
Details
Updated on November 10, 2025 at 7:42 pm-
Property ID VALO2110750
-
Price $595,000
-
Bedrooms 3
-
Bathrooms 3
-
Garage 1.0
-
Garage Size x x
-
Year Built 2008
-
Property Type Residential
-
Property Status Active
-
MLS# VALO2110750
Additional details
-
Association Fee 178.53
-
Utilities Natural Gas Available,Electric Available,Sewer Available,Water Available,Cable TV Available
-
Sewer Other
-
Cooling Central A/C,Ceiling Fan(s)
-
Heating Forced Air
-
County LOUDOUN-VA
-
Property Type Residential
-
Elementary School SELDENS LANDING
-
Middle School BELMONT RIDGE
-
High School RIVERSIDE
-
Architectural Style Other
Mortgage Calculator
-
Down Payment
-
Loan Amount
-
Monthly Mortgage Payment
-
Property Tax
-
Home Insurance
-
PMI
-
Monthly HOA Fees
Schedule a Tour
Your information
360° Virtual Tour
Contact Information
View Listings- Tony Saa
- WEI58703-314-7742

