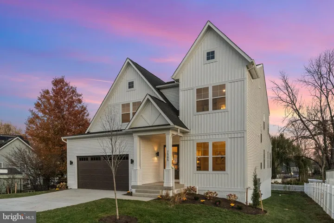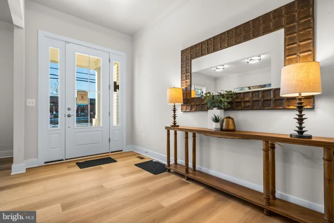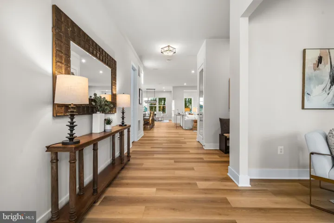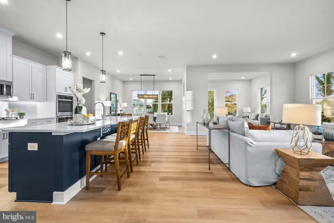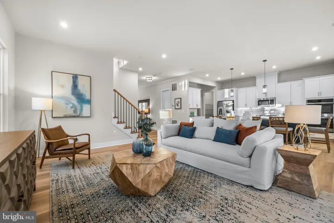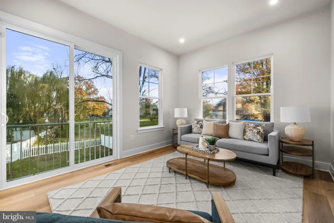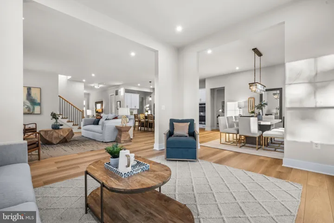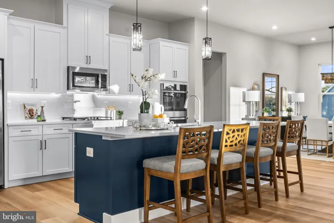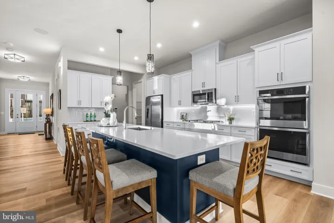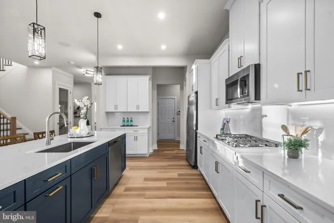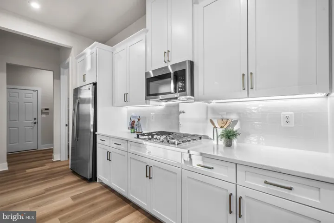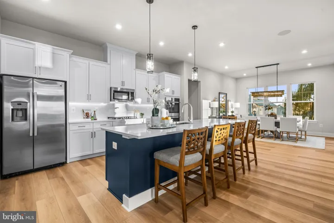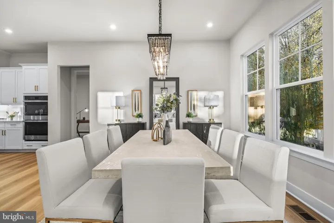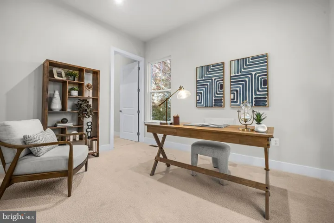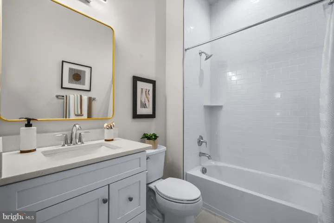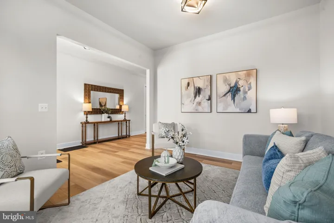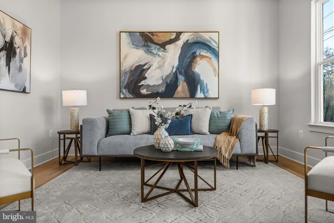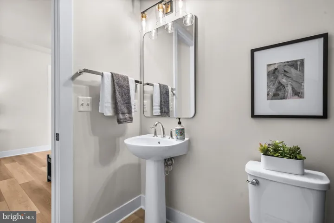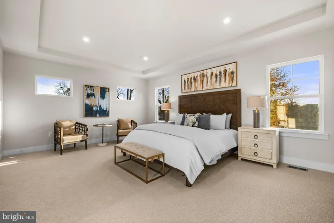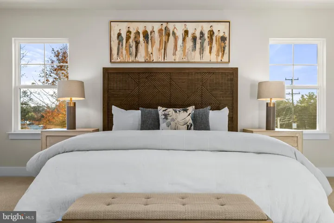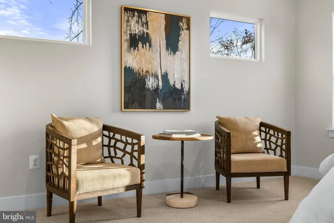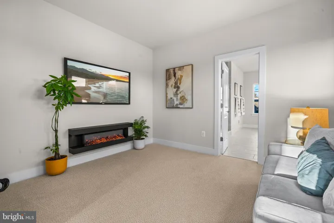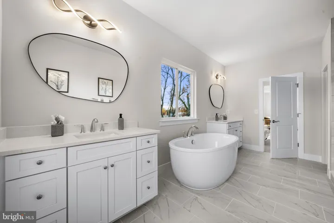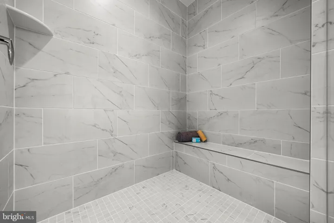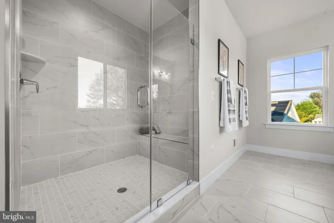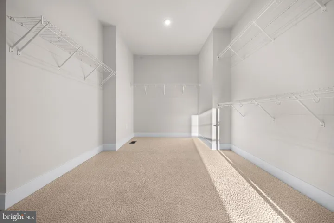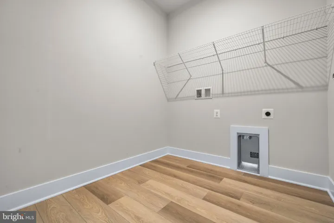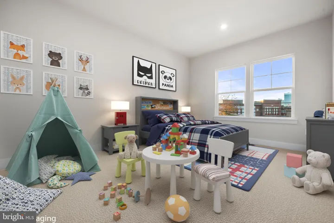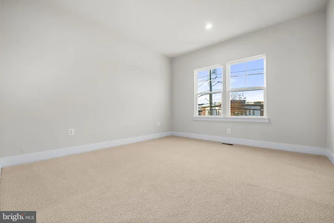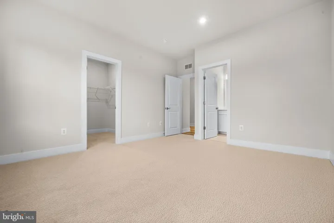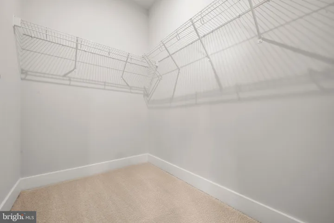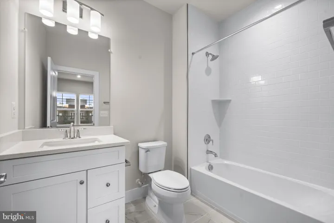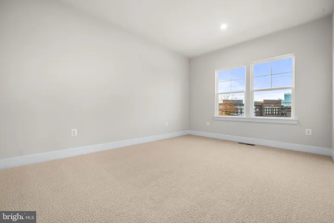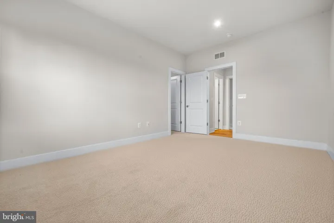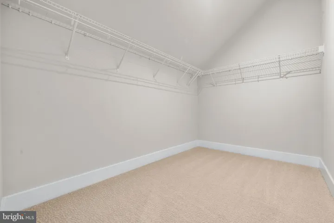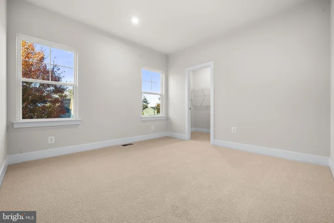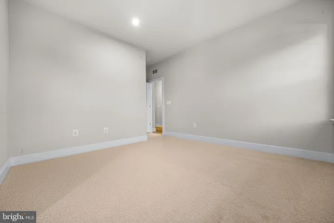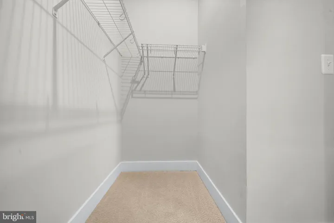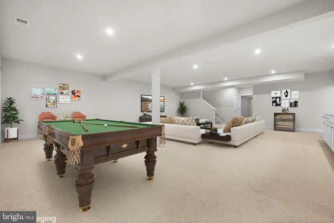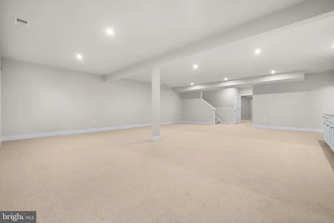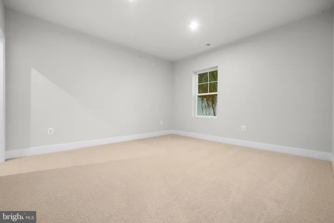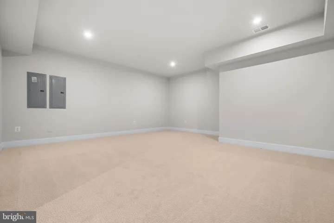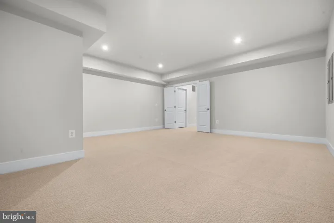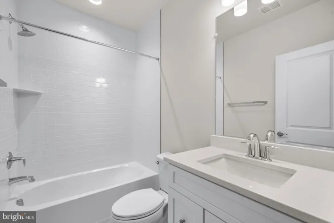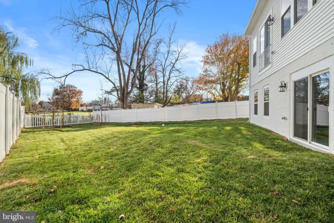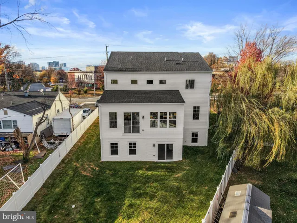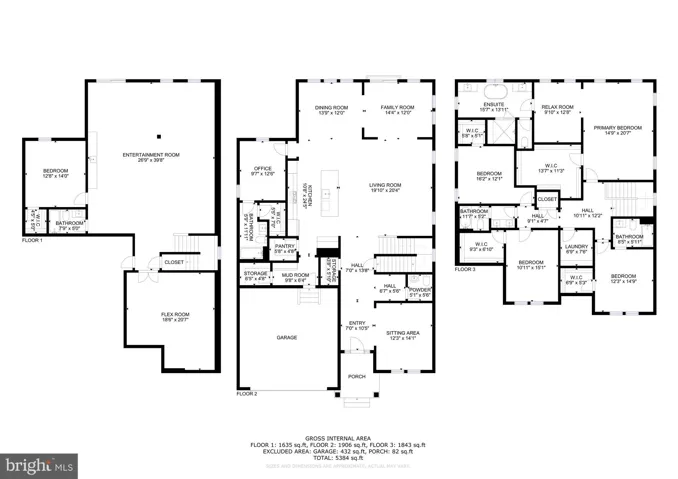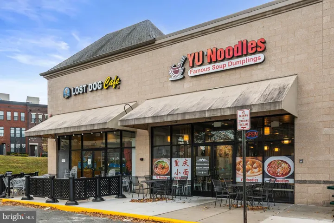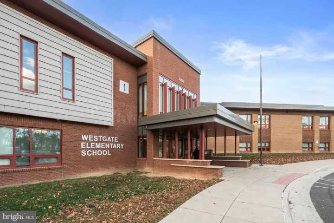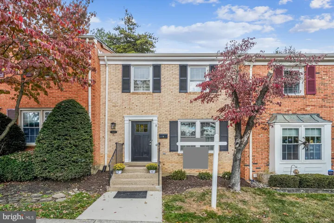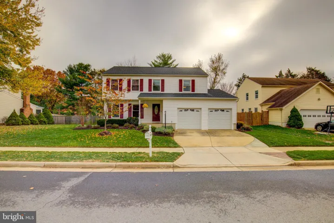Overview
- Residential
- 6
- 6
- 2.0
- 2025
- VAFX2278274
Description
OPEN HOUSE NOV 15TH 1PM to 3PM – Welcome to 7505 Magarity Rd.—Imagine living just moments from everything — a morning stroll to Safeway, a quick commute via McLean Metro, or a spontaneous evening out in Tysons. This newly built home offers nearly 6,000 square feet of beautifully designed living space, crafted by a highly regarded builder, and ideally located in the sought-after Marshall High School pyramid.
Step inside to a bright and open main level, where the expansive family room flows effortlessly into a sun-drenched sunroom and gourmet kitchen — the true heart of the home. The chef’s kitchen features a massive center island that’s perfect for gatherings, stainless steel appliances, double wall ovens, a gas cooktop, a butler’s pantry, and a spacious walk-in pantry to keep everything neatly organized. The thoughtful layout includes both formal and informal coat closets, a welcoming mudroom, and a main-level bedroom with a private ensuite — ideal for guests or multigenerational living.
Upstairs, retreat to a serene primary suite complete with a private sitting room — a peaceful space for morning coffee or evening unwinding. Three additional bedrooms and three full bathrooms ensure plenty of room for everyone.
The walk-out lower level continues to impress, offering a large recreation room for movie nights and game days, an exercise room, generous storage, and an additional bedroom with a full bath — perfect for a home office or visiting family. Both the upper and lower levels feature 9-foot ceilings, adding to the sense of openness throughout.
Enjoy peace of mind with a builder’s warranty, and take advantage of the $10,000 credit toward your dream deck. With a motivated seller and potential mortgage savings available, this is your opportunity to own an exceptional home where luxury, location, and lifestyle truly meet.
Address
Open on Google Maps-
Address: 7505 MAGARITY ROAD
-
City: Falls Church
-
State: VA
-
Zip/Postal Code: 22043
-
Area: PIMMIT HILLS
-
Country: US
Details
Updated on November 13, 2025 at 4:52 pm-
Property ID VAFX2278274
-
Price $2,190,000
-
Land Area 0.23 Acres
-
Bedrooms 6
-
Rooms 15
-
Bathrooms 6
-
Garages 2.0
-
Garage Size x x
-
Year Built 2025
-
Property Type Residential
-
Property Status Active
-
MLS# VAFX2278274
Additional details
-
Roof Composite,Shingle
-
Sewer Public Sewer
-
Cooling Central A/C
-
Heating Forced Air
-
Flooring Luxury Vinyl Plank,Carpet
-
County FAIRFAX-VA
-
Property Type Residential
-
Parking Concrete Driveway
-
Elementary School WESTGATE
-
Middle School KILMER
-
High School MARSHALL
-
Architectural Style Contemporary,Farmhouse/National Folk
Mortgage Calculator
-
Down Payment
-
Loan Amount
-
Monthly Mortgage Payment
-
Property Tax
-
Home Insurance
-
PMI
-
Monthly HOA Fees
Schedule a Tour
Your information
360° Virtual Tour
Contact Information
View Listings- Tony Saa
- WEI58703-314-7742


