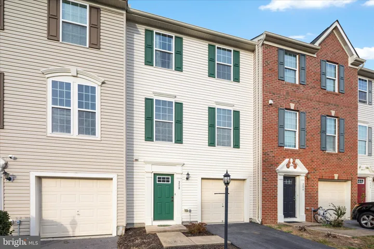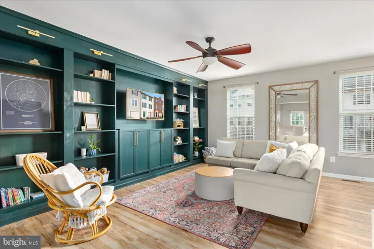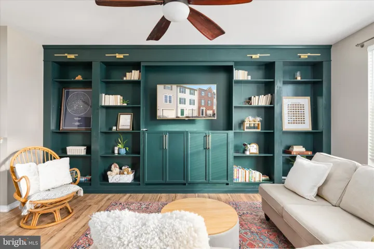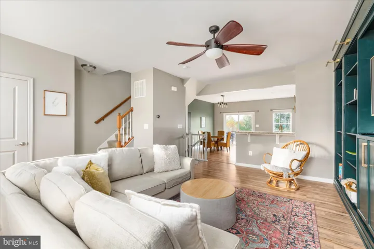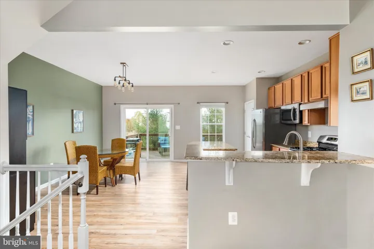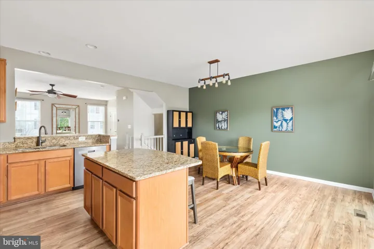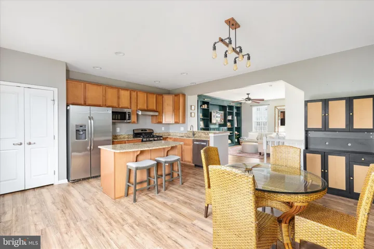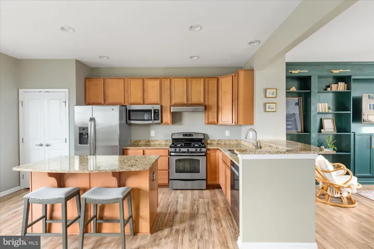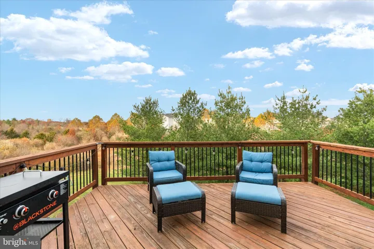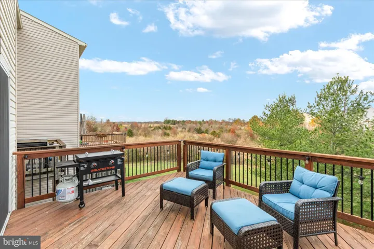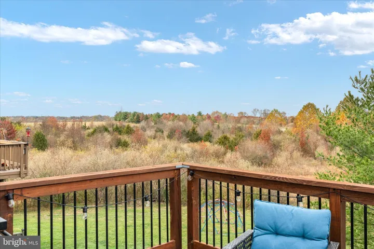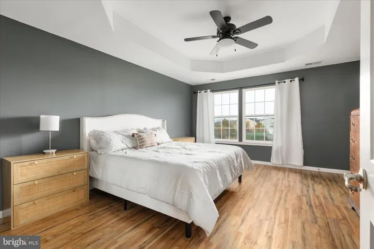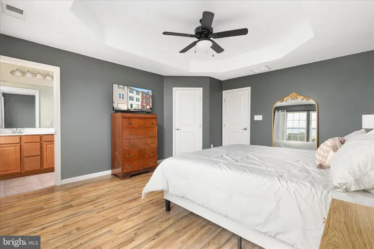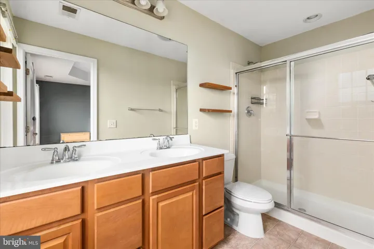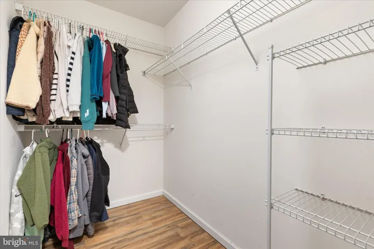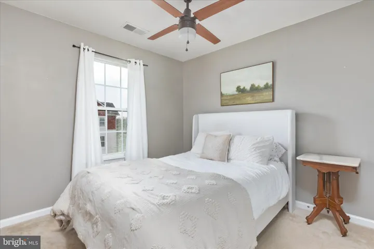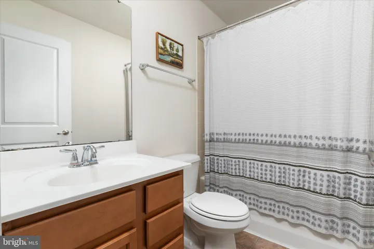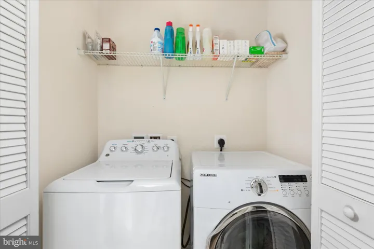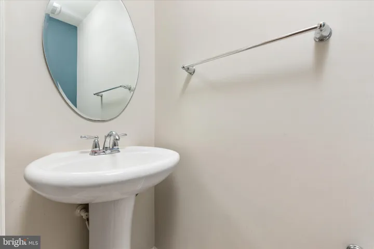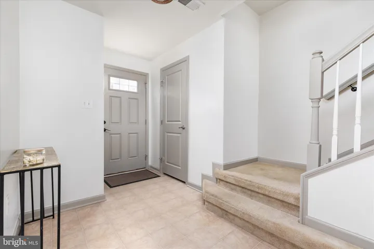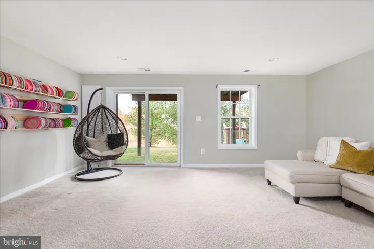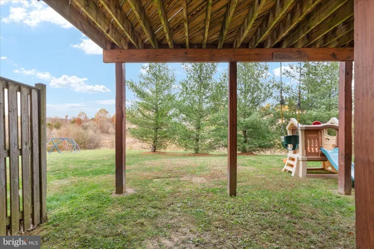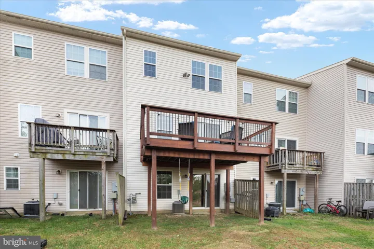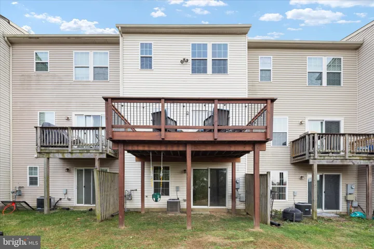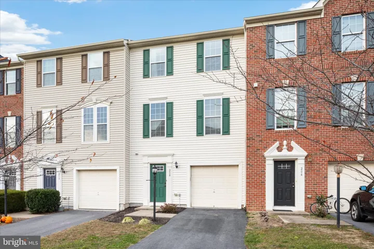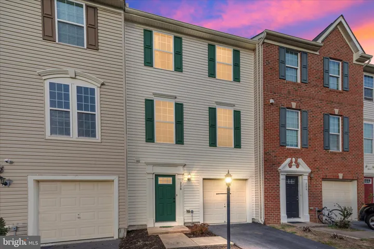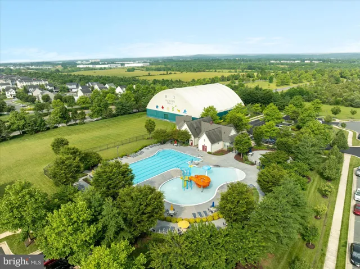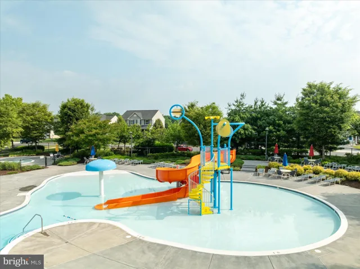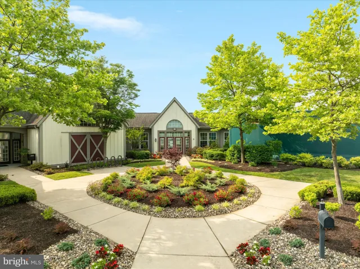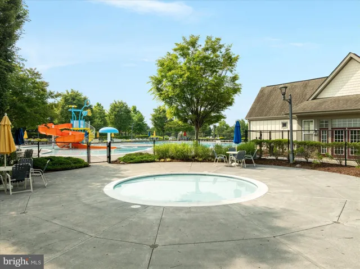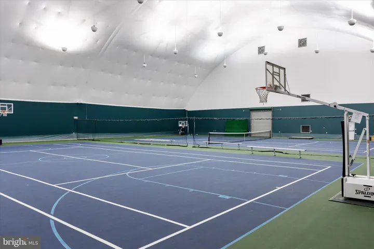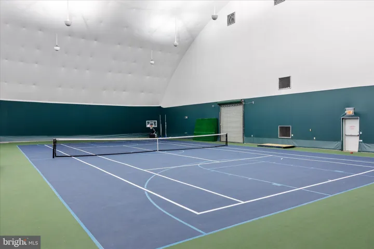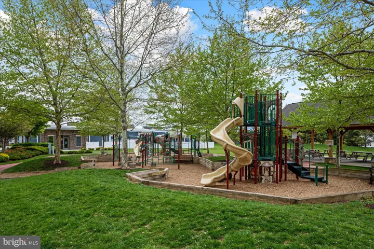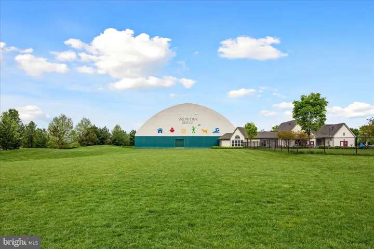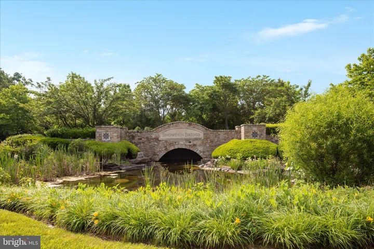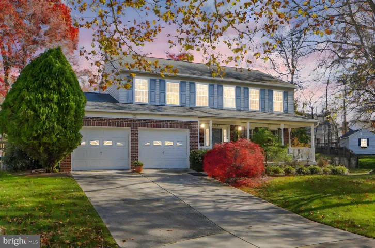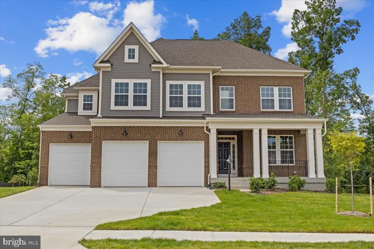Overview
- Residential
- 3
- 3
- 1.0
- 2011
- VAFV2037970
Description
This beautiful three-level interior townhome offers style, comfort, and a great location in one of Stephenson’s most sought-after communities. The top level features three bedrooms, including a spacious primary suite with a tray ceiling, walk-in closet, and private en suite bathroom. The hallway and primary bedroom both feature newly installed luxury vinyl plank flooring for a modern, cohesive look. A convenient laundry area and a second full bathroom complete the upper level.
The main level is perfect for entertaining, featuring an open-concept design with a large kitchen that includes granite countertops, an island, and generous dining space. Step out onto the deck to enjoy a peaceful view of open space and trees—a rare find in this community where most homes back to other homes. The inviting living room showcases a full wall of built-in shelving with integrated lighting, adding both character and function.
The entry-level floor includes a welcoming foyer, half bath, access to the one-car garage, and a cozy family room that opens through sliding glass doors to the backyard.
Living in Snowden Bridge means enjoying resort-style amenities, including a community pool with a kid-friendly splash area, lap lanes, covered tennis and basketball courts, dog park, walking trails, and playgrounds. The neighborhood also offers easy access to Jordan Springs Elementary School and an on-site daycare/preschool for added convenience.
With its modern features, scenic views, and outstanding community amenities, 208 Fiesta Drive is ready to welcome you home.
Address
Open on Google Maps-
Address: 208 FIESTA DRIVE
-
City: Stephenson
-
State: VA
-
Zip/Postal Code: 22656
-
Area: SNOWDEN BRIDGE
-
Country: US
Details
Updated on November 10, 2025 at 10:42 am-
Property ID VAFV2037970
-
Price $359,000
-
Land Area 0.04 Acres
-
Bedrooms 3
-
Bathrooms 3
-
Garage 1.0
-
Garage Size x x
-
Year Built 2011
-
Property Type Residential
-
Property Status Active
-
MLS# VAFV2037970
Additional details
-
Association Fee 156.0
-
Sewer Public Sewer
-
Cooling Central A/C
-
Heating Heat Pump(s)
-
Flooring Luxury Vinyl Plank,Carpet
-
County FREDERICK-VA
-
Property Type Residential
-
Elementary School JORDAN SPRINGS
-
Middle School JAMES WOOD
-
High School JAMES WOOD
-
Architectural Style Other
Mortgage Calculator
-
Down Payment
-
Loan Amount
-
Monthly Mortgage Payment
-
Property Tax
-
Home Insurance
-
PMI
-
Monthly HOA Fees
Schedule a Tour
Your information
Contact Information
View Listings- Tony Saa
- WEI58703-314-7742

