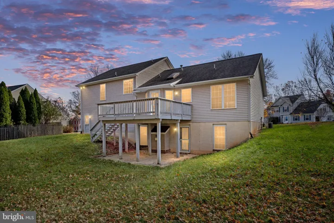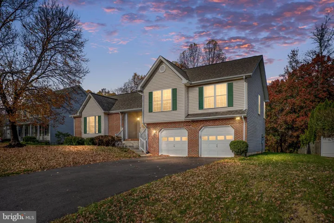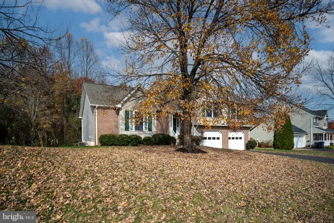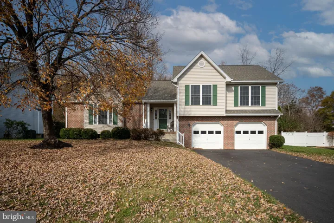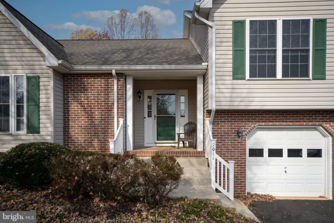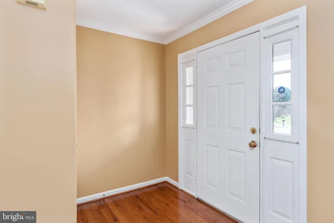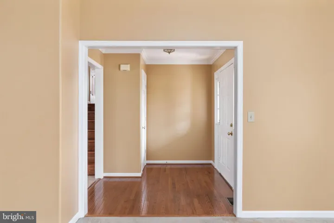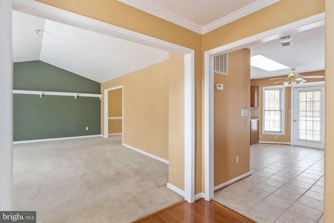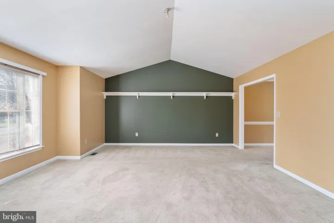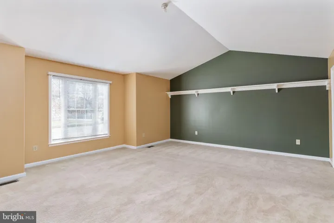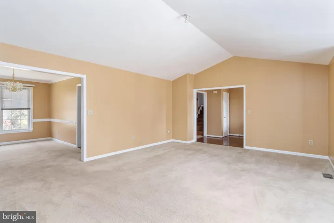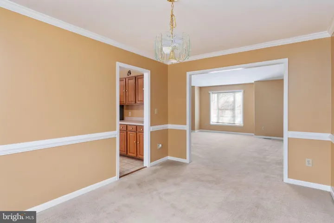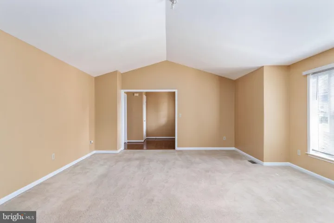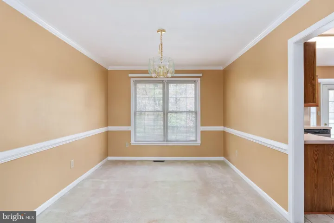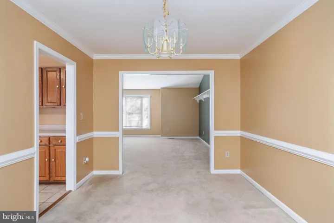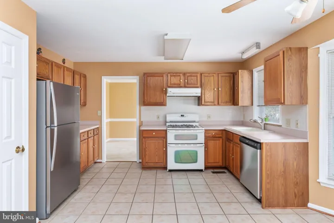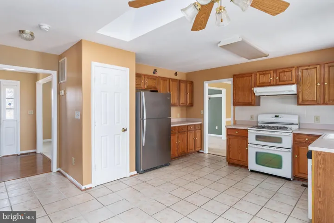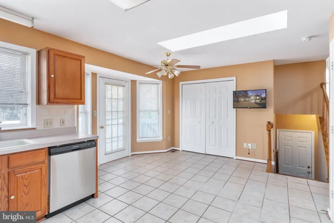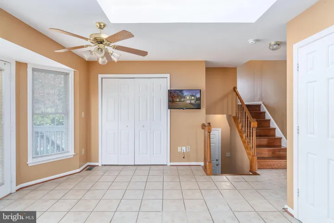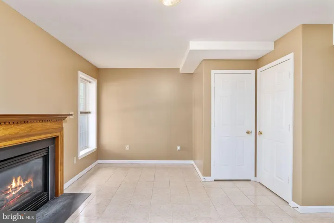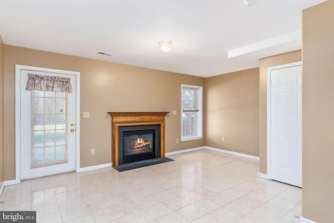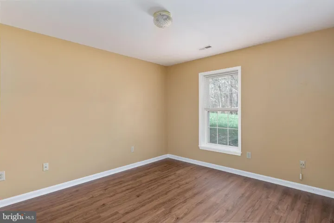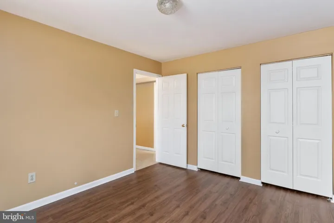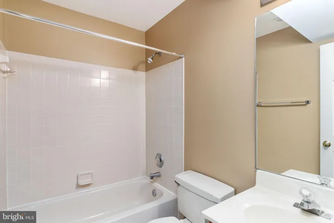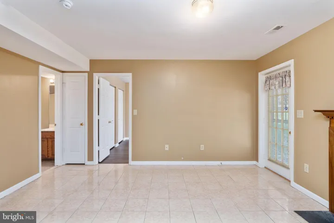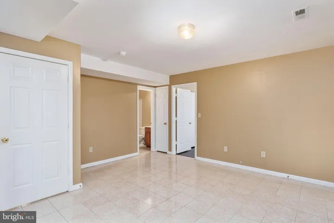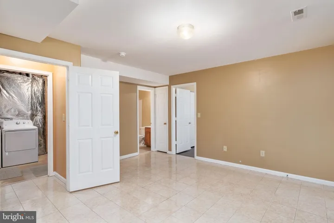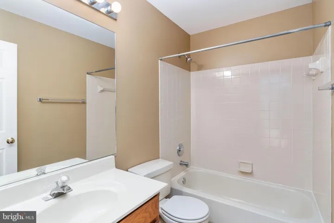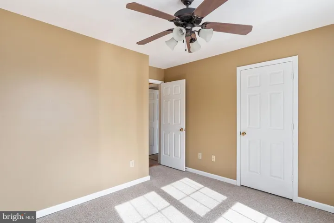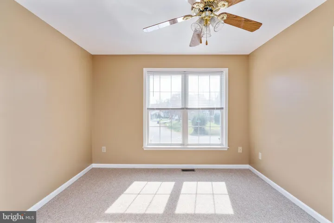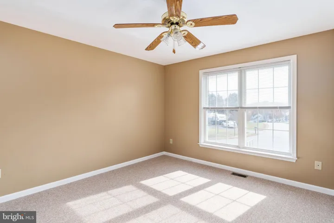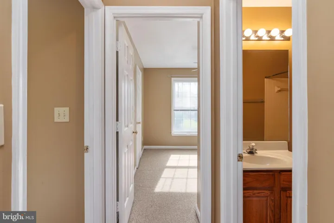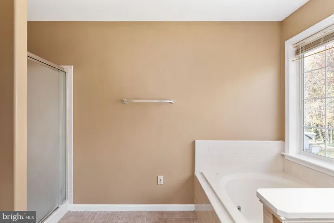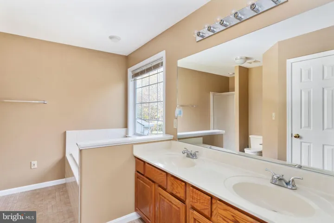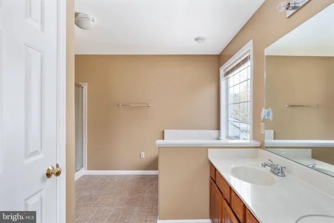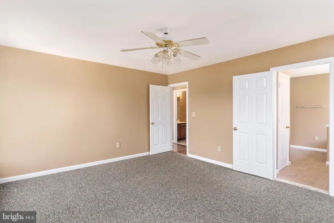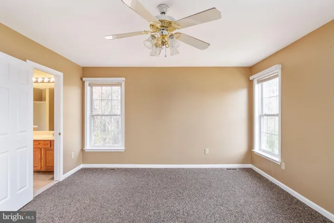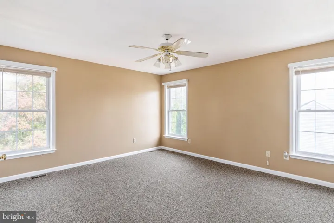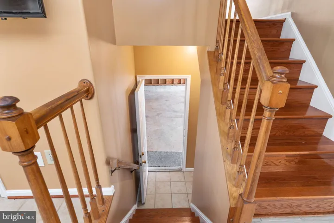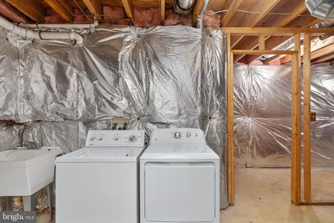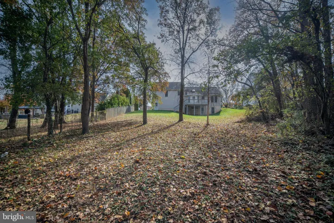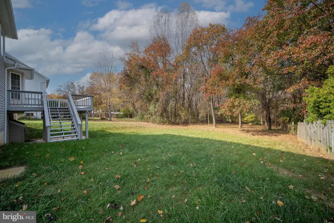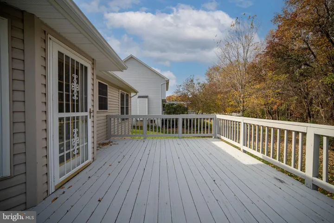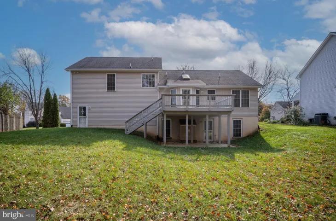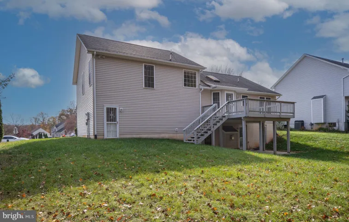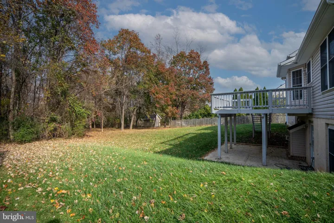Overview
- Residential
- 4
- 3
- 2.0
- 1996
- VAST2044128
Description
South Stafford tri-level with an abundance of space! The floor plan is perfection with the multi level layout. This spacious home is perfectly positioned near shopping, schools, and commuter routes, offering both comfort and convenience. Inside you’ll find 4 bedrooms, 3 full baths, and an oversized 2-car garage with plenty of storage. The main level features a generously sized living room, formal dining area, and a bright kitchen with two pantries and a breakfast nook under a cheerful skylight. The finished lower level includes a bedroom and full bath—ideal for guests, extended stay, or a more private living space. There’s also a cozy family room with a gas fireplace, walk-out access to a level patio and backyard that backs to trees, and an extra storage room. The spacious backyard that backs to trees, is perfect for relaxing, gardening, or entertaining, complete with a freshly stained deck. The primary suite offers a private bath with jetted tub, separate shower, and roomy closet. A wonderful blend of space, comfort, and location—welcome home!
Address
Open on Google Maps-
Address: 2011 SIERRA DRIVE
-
City: Fredericksburg
-
State: VA
-
Zip/Postal Code: 22405
-
Country: US
Details
Updated on November 10, 2025 at 10:51 am-
Property ID VAST2044128
-
Price $475,000
-
Land Area 0.48 Acres
-
Bedrooms 4
-
Rooms 13
-
Bathrooms 3
-
Garages 2.0
-
Garage Size x x
-
Year Built 1996
-
Property Type Residential
-
Property Status Active
-
MLS# VAST2044128
Additional details
-
Association Fee 118.0
-
Roof Architectural Shingle
-
Sewer Public Sewer
-
Cooling Central A/C
-
Heating Forced Air
-
Flooring Carpet,CeramicTile,Hardwood
-
County STAFFORD-VA
-
Property Type Residential
-
Elementary School FERRY FARM
-
Middle School DIXON-SMITH
-
High School STAFFORD
-
Architectural Style Split Level
Mortgage Calculator
-
Down Payment
-
Loan Amount
-
Monthly Mortgage Payment
-
Property Tax
-
Home Insurance
-
PMI
-
Monthly HOA Fees
Schedule a Tour
Your information
360° Virtual Tour
Contact Information
View Listings- Tony Saa
- WEI58703-314-7742


