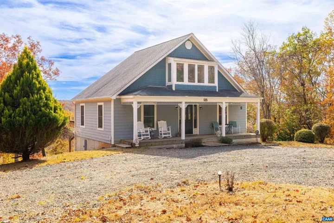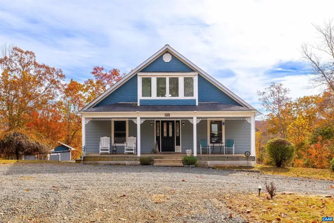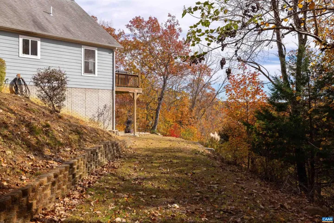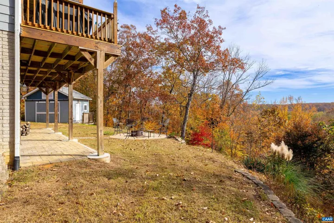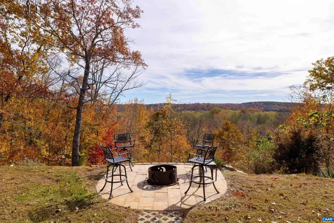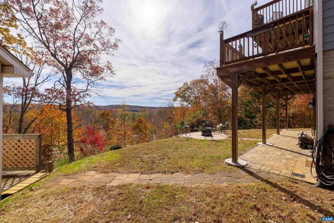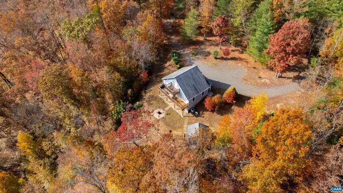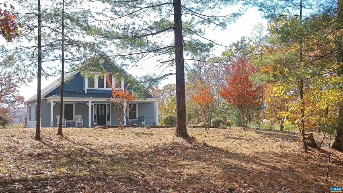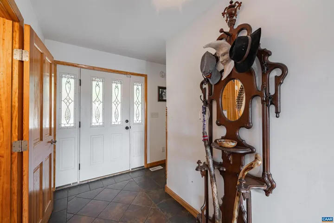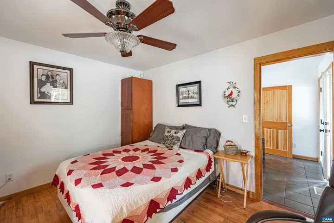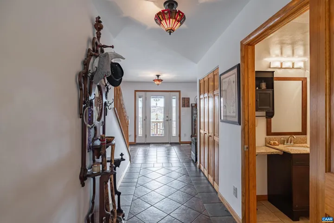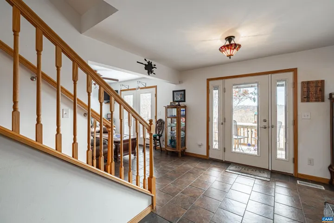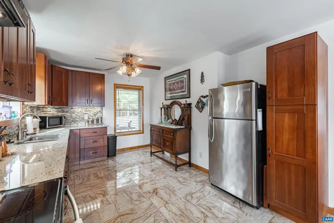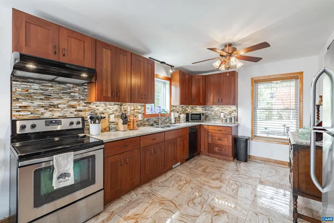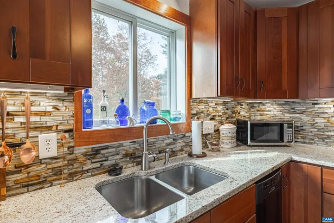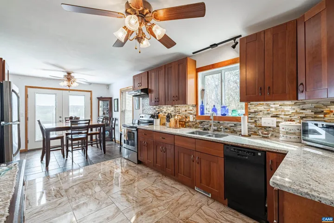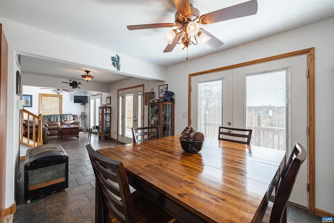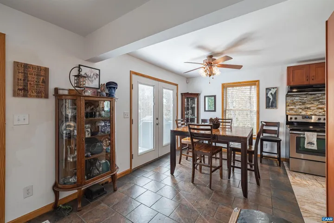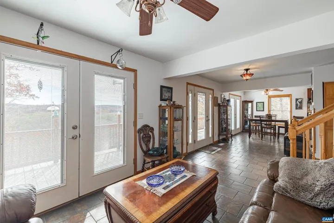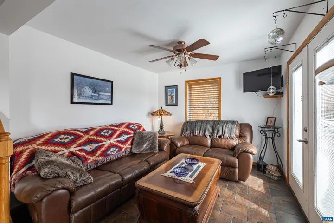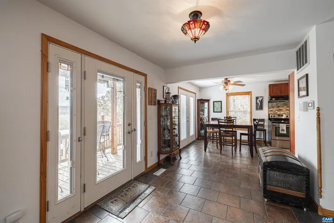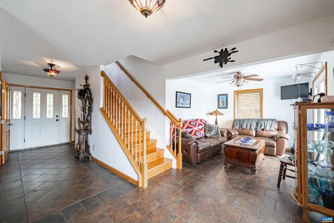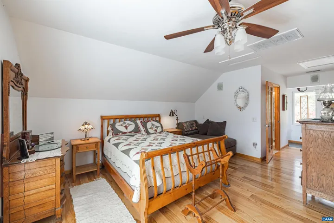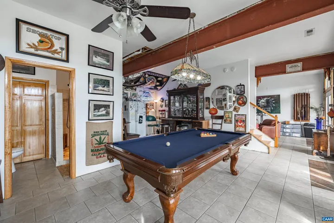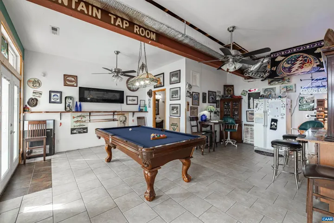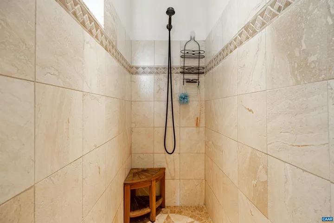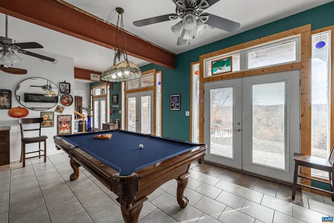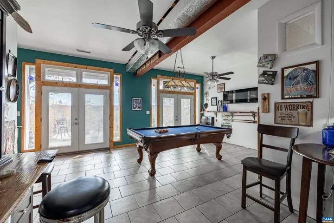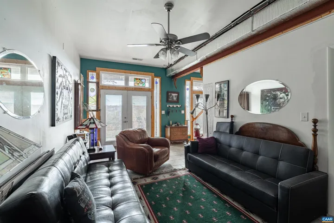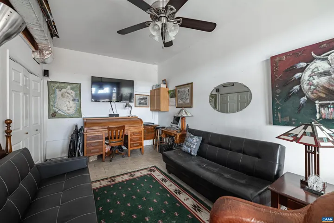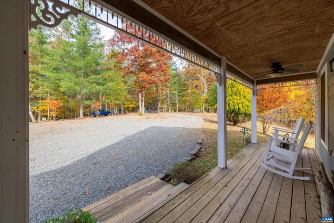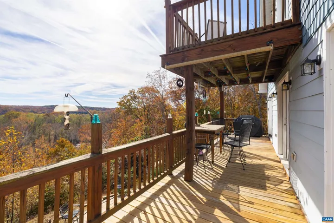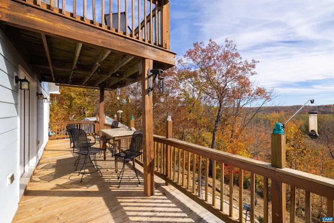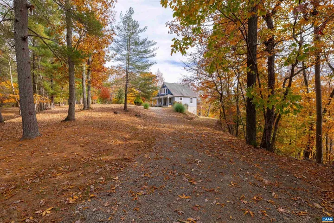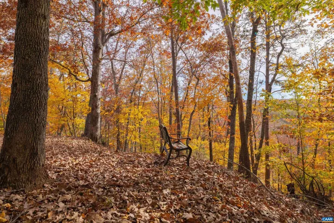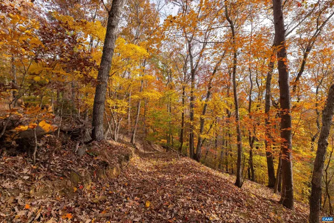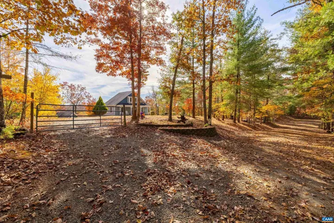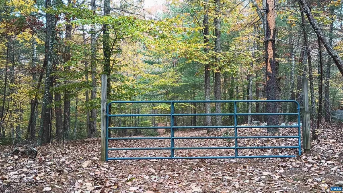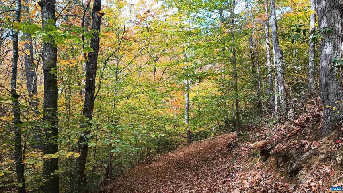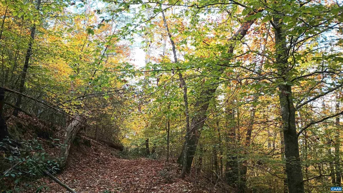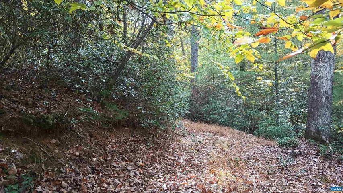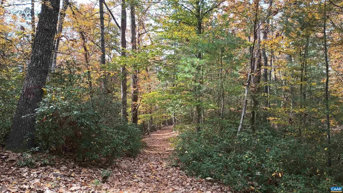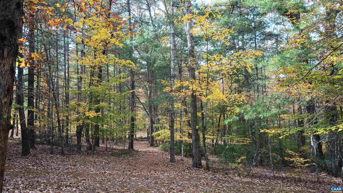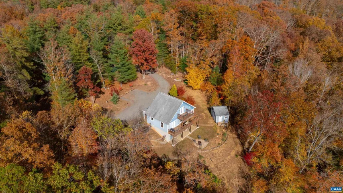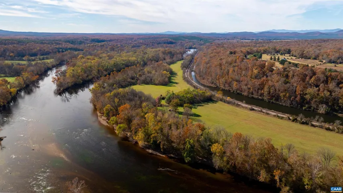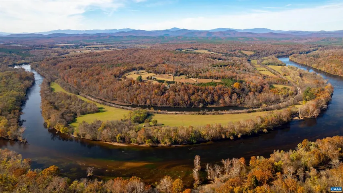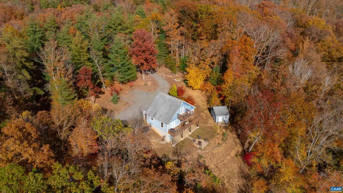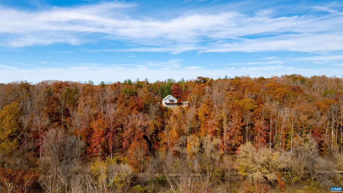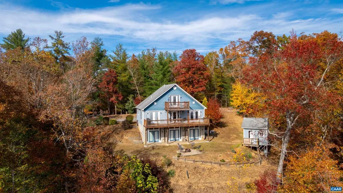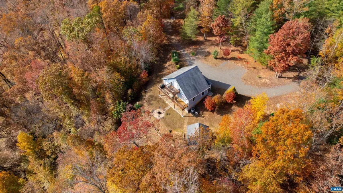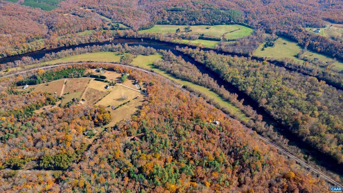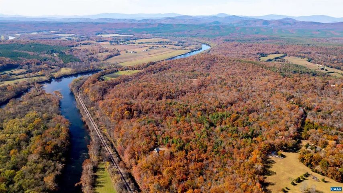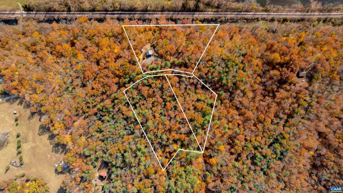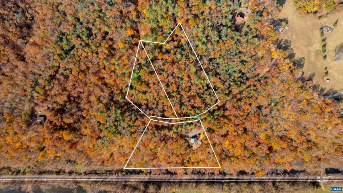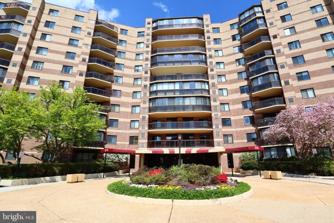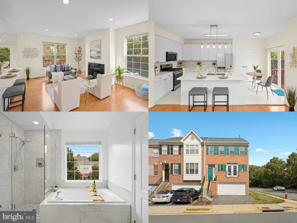125 RIVER BREEZE CT , Howardsville, VA 24562
- $475,000
- $475,000
Overview
- Residential
- 2
- 3
- 2238 Sqft
- 2014
- 670946
Description
Charming Custom Cape Cod home on a south facing bluff (10.19ac) above the James River. 2200 sqft of living space on 3 levels. Main level bed/bath, open plan kitchen/dining/living design, upper level primary bed/bath suite, plus a bright & airy lower level space for entertaining. All levels have decks with panoramic views, or paved patio space. Hickory floors, travertine and marble showers, cherry kitchen cabinets, granite countertops, ceiling fans in all rooms, passive solar design. Includes firepit patio, optional tractor, Hardiboard siding, 400 amp service, Firefly internet, and remote controlled security/HVAC system. Furnished and move-in ready. Both lots have abundant wildlife with interconnecting trails for hiking, trail riding or hunting. 2nd lot is buildable. There is deeded access to a parcel of land (recreation area) with over a 1/4 mile of river frontage for fishing, canoeing, swimming or just relaxing. Only 30 mins to Scottsville and under 1 hour to Charlottesville,Cherry Cabinets,Granite Counter
Address
Open on Google Maps-
Address: 125 RIVER BREEZE CT
-
City: Howardsville
-
State: VA
-
Zip/Postal Code: 24562
-
Country: US
Details
Updated on November 11, 2025 at 7:18 pm-
Property ID 670946
-
Price $475,000
-
Property Size 2238 Sqft
-
Land Area 10.19 Acres
-
Bedrooms 2
-
Bathrooms 3
-
Garage Size x x
-
Year Built 2014
-
Property Type Residential
-
Property Status Active
-
MLS# 670946
Additional details
-
Roof Architectural Shingle
-
Sewer Septic Exists
-
Cooling Programmable Thermostat,Heat Pump(s)
-
Heating Forced Air,Heat Pump(s),PassiveSolar,Steam
-
Flooring CeramicTile,Hardwood
-
County NELSON-VA
-
Property Type Residential
-
Elementary School TYE RIVER
-
Middle School NELSON
-
High School NELSON
-
Architectural Style Cape Cod,Craftsman
Features
Mortgage Calculator
-
Down Payment
-
Loan Amount
-
Monthly Mortgage Payment
-
Property Tax
-
Home Insurance
-
PMI
-
Monthly HOA Fees
Schedule a Tour
Your information
360° Virtual Tour
Contact Information
View Listings- Tony Saa
- WEI58703-314-7742

