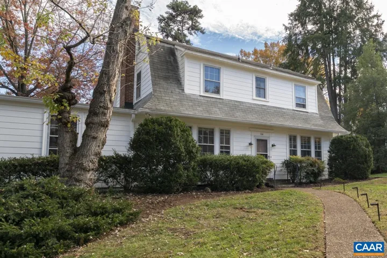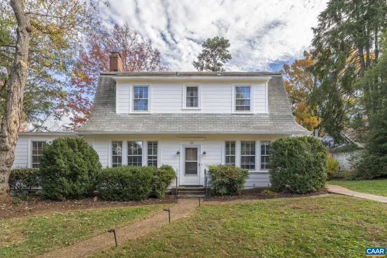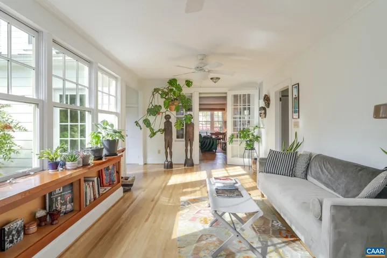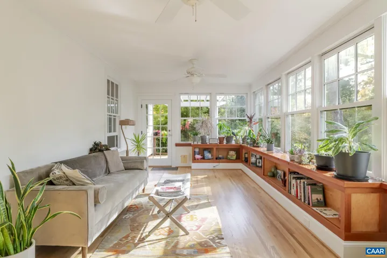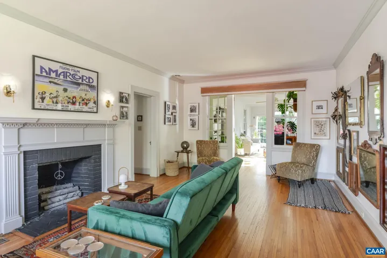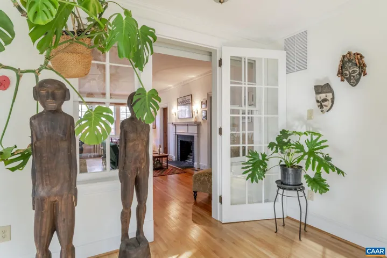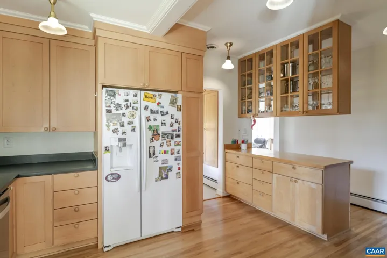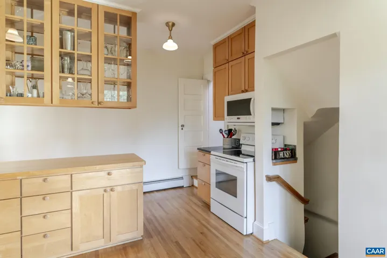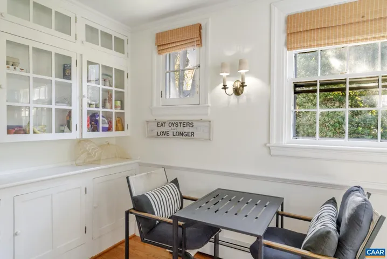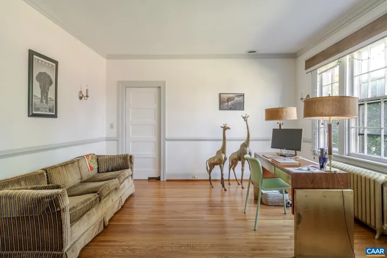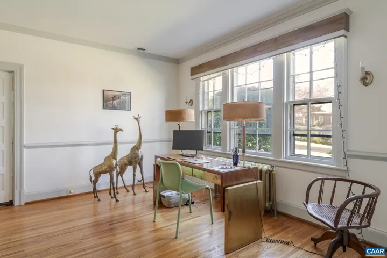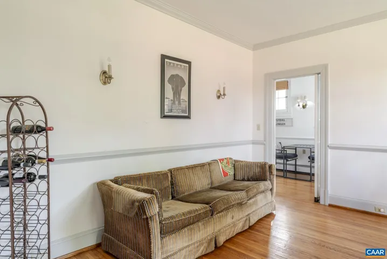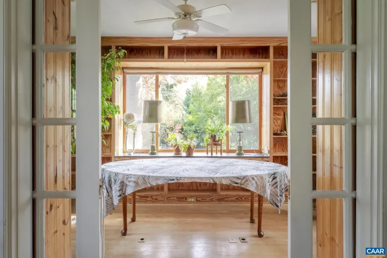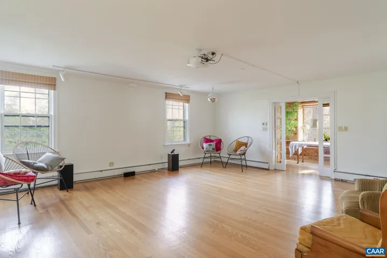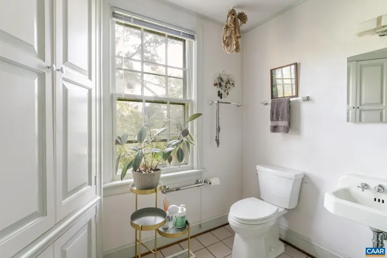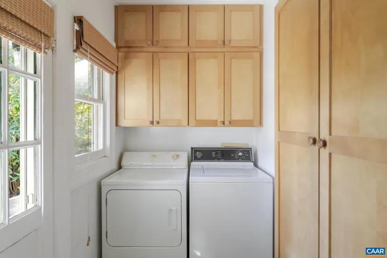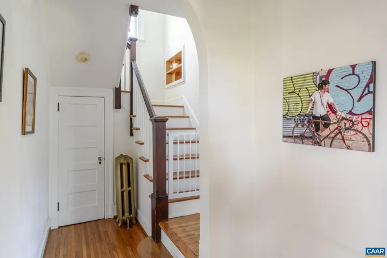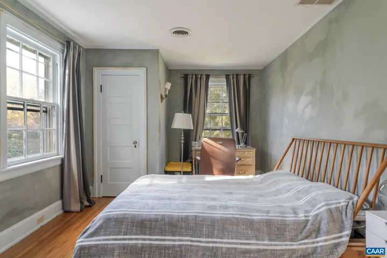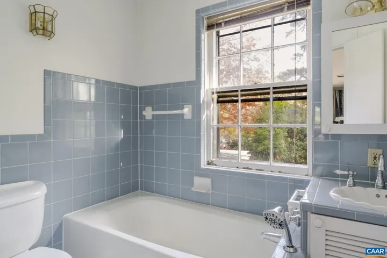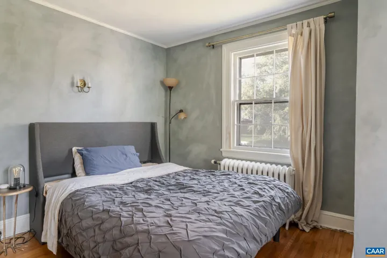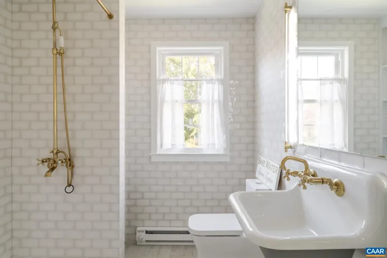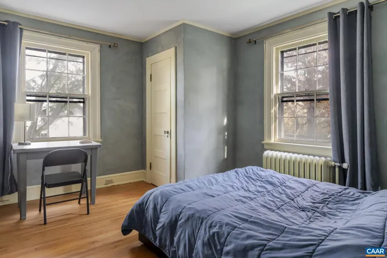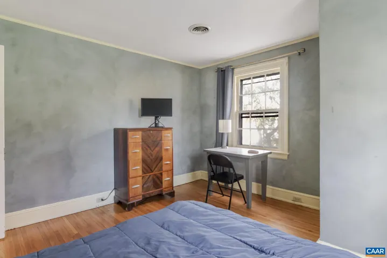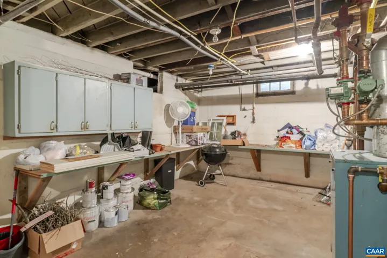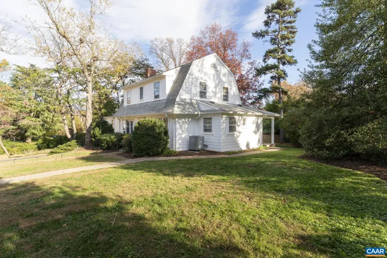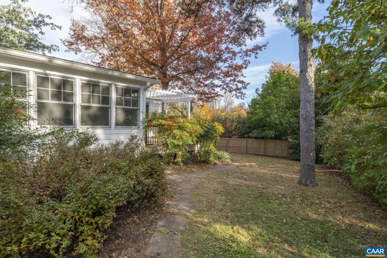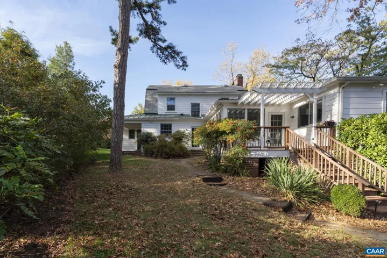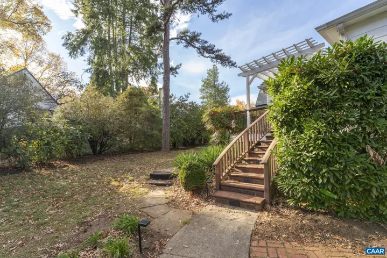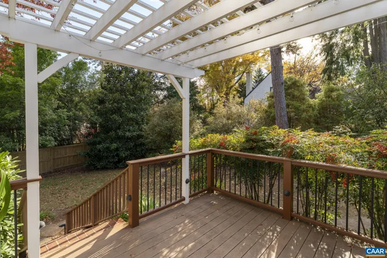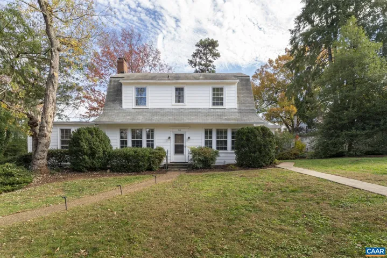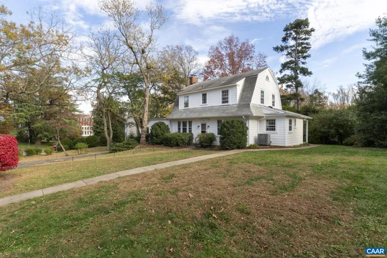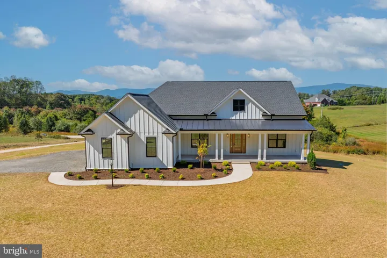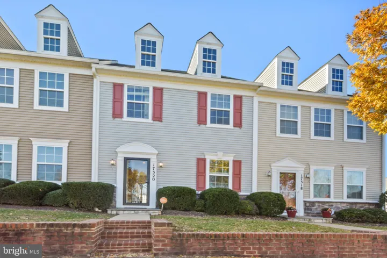114 BOLLINGWOOD RD , Charlottesville, VA 22903
- $1,395,000
- $1,395,000
Overview
- Residential
- 4
- 3
- 4485 Sqft
- 1922
- 670965
Description
Charming 1920s home, ideally located just steps from the University of Virginia and convenient to everything in Charlottesville. With over 3,000 finished sq ft, this light-filled 4-bedroom, 3-bath residence offers spacious rooms, beautiful hardwood floors, and timeless character throughout. The main level includes inviting living and dining rooms, a sunroom wrapped in windows overlooking the private, fenced backyard, a an updated kitchen with ample cabinetry and workspace large family room, primary bedroom suite, and study/library. Upstairs are three comfortable bedrooms and two full baths, one completely renovated recently. Fresh interior and exterior paint, a new HVAC system, and relatively new gas water heater add modern comfort to this classic home. Set on a 0.36-acre lot with mature landscaping, this property combines walkable city convenience with the charm of a historic neighborhood. Rare opportunity near UVA, UVA Hospital, and the Corner.,Glass Front Cabinets,Solid Surface Counter,Wood Cabinets,Fireplace in Living Room
Address
Open on Google Maps-
Address: 114 BOLLINGWOOD RD
-
City: Charlottesville
-
State: VA
-
Zip/Postal Code: 22903
-
Area: NONE AVAILABLE
-
Country: US
Details
Updated on November 14, 2025 at 8:04 am-
Property ID 670965
-
Price $1,395,000
-
Property Size 4485 Sqft
-
Land Area 0.36 Acres
-
Bedrooms 4
-
Bathrooms 3
-
Garage Size x x
-
Year Built 1922
-
Property Type Residential
-
Property Status Active
-
MLS# 670965
Additional details
-
Roof Architectural Shingle,Metal
-
Utilities Electric Available
-
Sewer Public Sewer
-
Cooling Central A/C,Heat Pump(s)
-
Heating Hot Water
-
Flooring CeramicTile,Hardwood
-
County CHARLOTTESVILLE CITY-VA
-
Property Type Residential
-
Middle School WALKER & BUFORD
-
High School CHARLOTTESVILLE
-
Architectural Style Colonial,Dutch
Mortgage Calculator
-
Down Payment
-
Loan Amount
-
Monthly Mortgage Payment
-
Property Tax
-
Home Insurance
-
PMI
-
Monthly HOA Fees
Schedule a Tour
Your information
Contact Information
View Listings- Tony Saa
- WEI58703-314-7742

