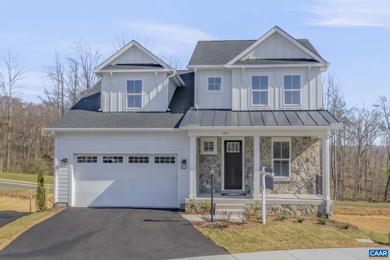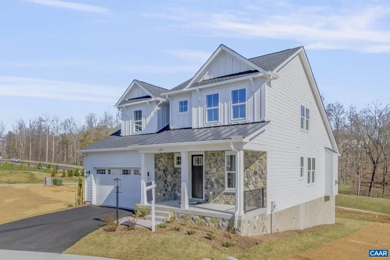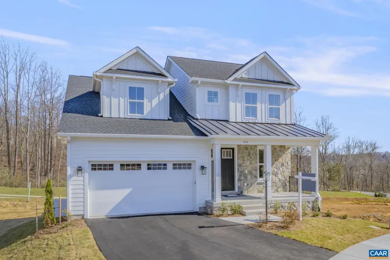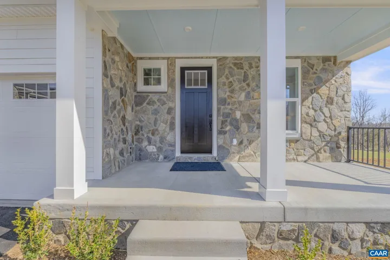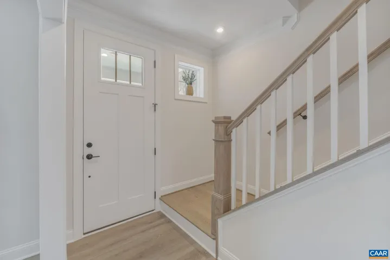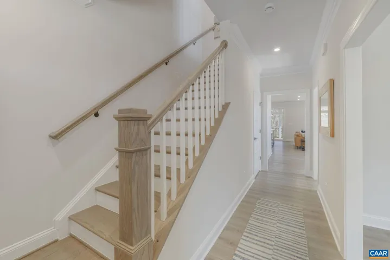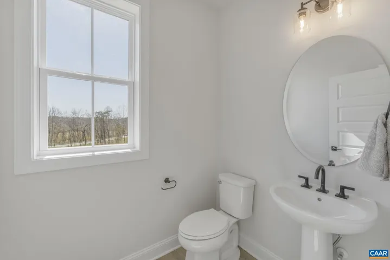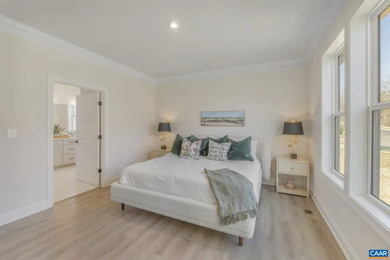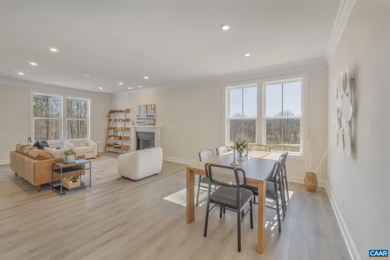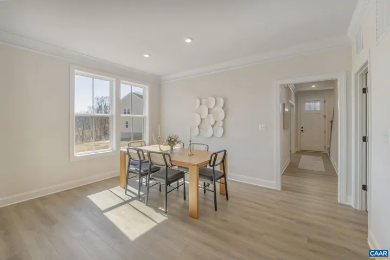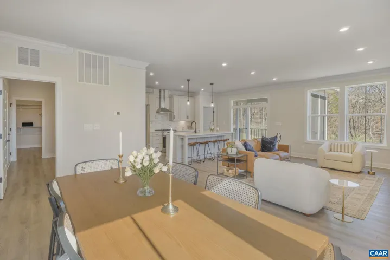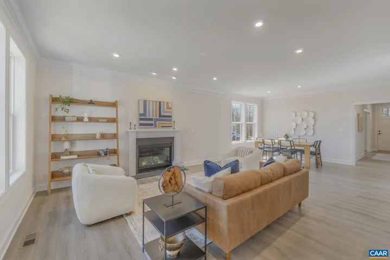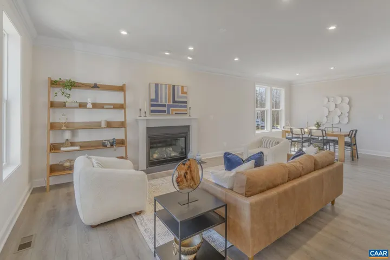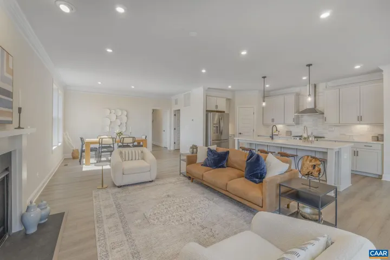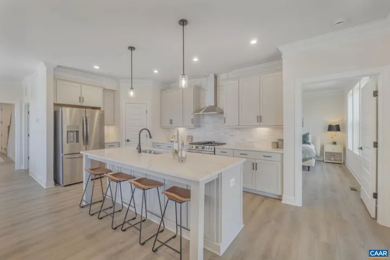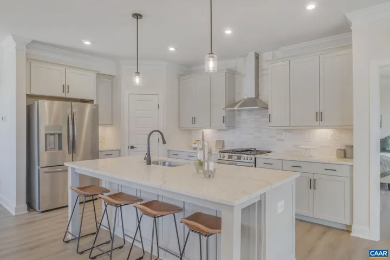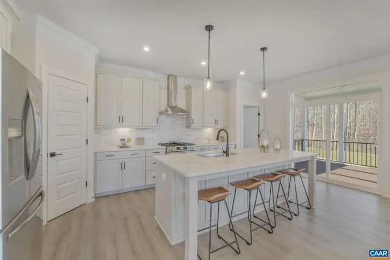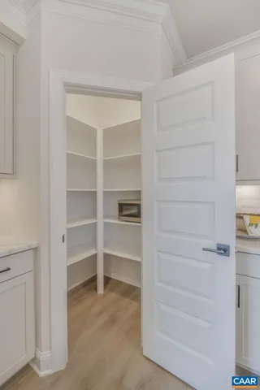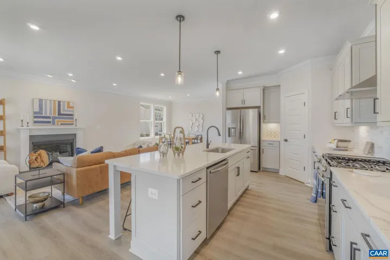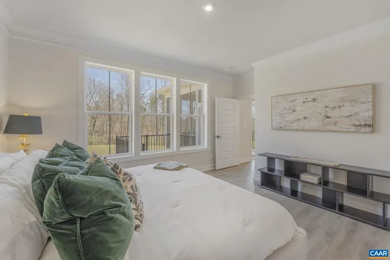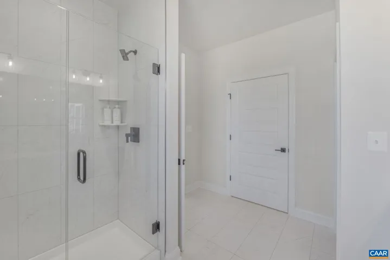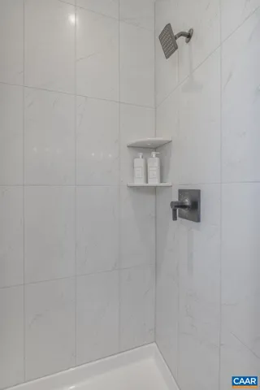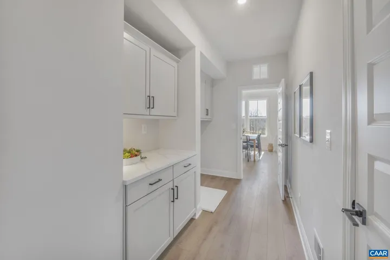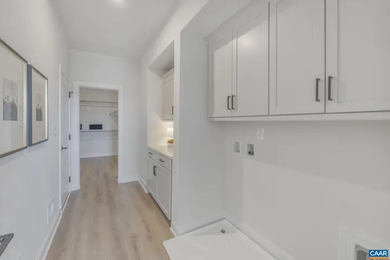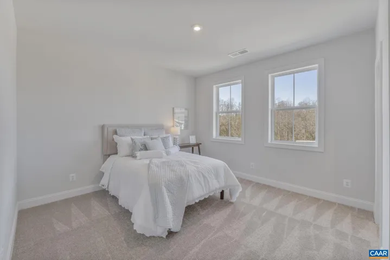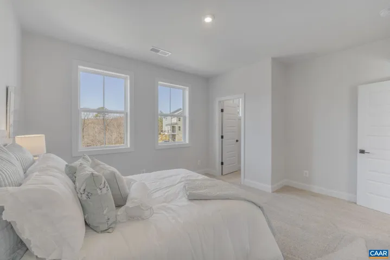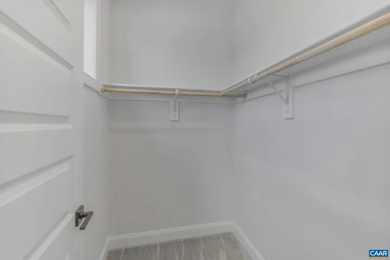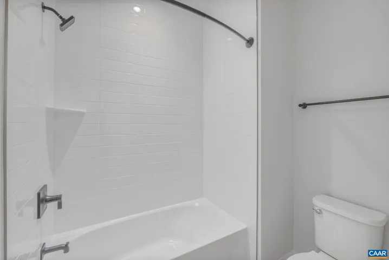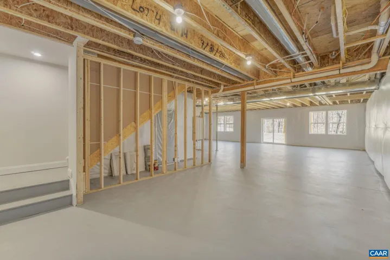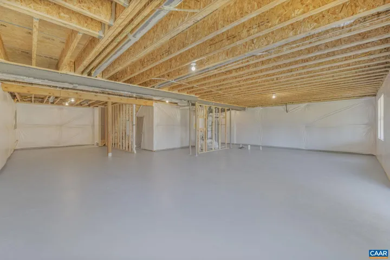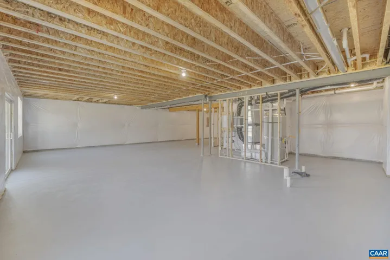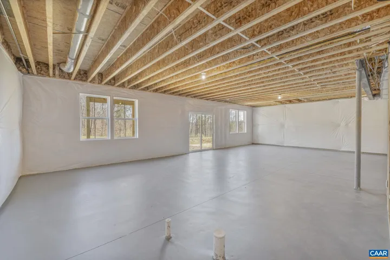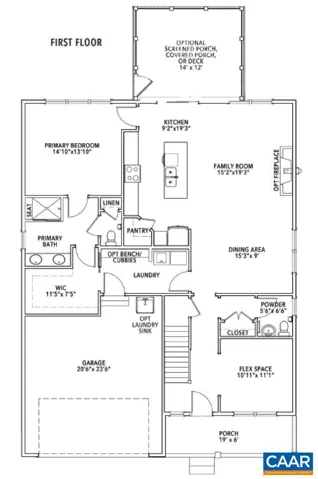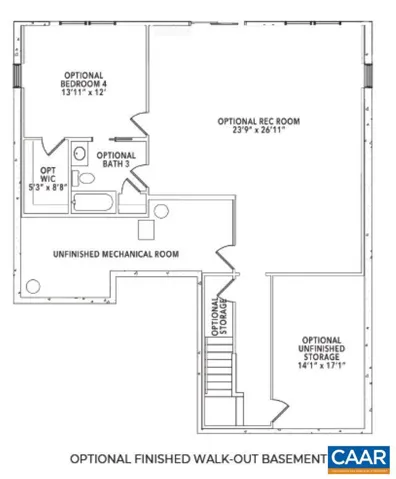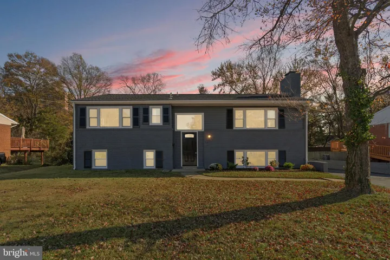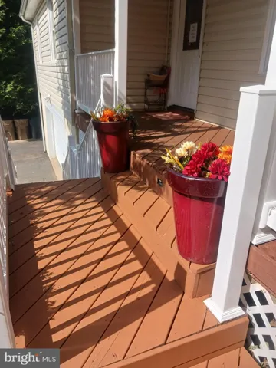1A SABLEWOOD DR , Charlottesville, VA 22911
- $759,900
- $759,900
Overview
- Residential
- 4
- 4
- 4437 Sqft
- 2026
- 671064
Description
This is a to-be-built home in The Grove at Brookhill, a new neighborhood surrounded by trees and located just off Route 29 North in Charlottesville. The Redwood farmhouse floor plan offers main-level living with a spacious kitchen, walk-in pantry, and a two-car garage that opens into a combined mudroom and laundry space. The primary suite is on the main floor and includes a large walk-in closet. Upstairs are two additional bedrooms, a full bath, and an unfinished loft with potential for future expansion. This particular offering includes a finished walkout basement with a rec room, additional bedroom, and full bath?providing added living space from day one. Construction takes approximately 7?8 months from contract to completion. Built with long-term quality in mind, the home includes 2×6 exterior walls, oak stairs, solid core doors, wood shelving, real stone accents, a tankless water heater, and a high-efficiency Trane HVAC system. Please note: photos shown are of a previously built version of this plan without a finished basement. Lot premiums may apply.,Granite Counter,Maple Cabinets,Painted Cabinets,White Cabinets,Wood Cabinets,Fireplace in Great Room
Address
Open on Google Maps-
Address: 1A SABLEWOOD DR
-
City: Charlottesville
-
State: VA
-
Zip/Postal Code: 22911
-
Area: UNKNOWN
-
Country: US
Details
Updated on November 14, 2025 at 12:24 am-
Property ID 671064
-
Price $759,900
-
Property Size 4437 Sqft
-
Land Area 0.11 Acres
-
Bedrooms 4
-
Bathrooms 4
-
Garage Size x x
-
Year Built 2026
-
Property Type Residential
-
Property Status Active
-
MLS# 671064
Additional details
-
Association Fee 175.0
-
Roof Architectural Shingle,Composite
-
Sewer Public Sewer
-
Cooling Programmable Thermostat,Other,Fresh Air Recovery System,Central A/C
-
Heating Central,Forced Air
-
Flooring Carpet,CeramicTile,Laminated
-
County ALBEMARLE-VA
-
Property Type Residential
-
Elementary School HOLLYMEAD
-
High School ALBEMARLE
-
Architectural Style Craftsman,Farmhouse/National Folk
Features
Mortgage Calculator
-
Down Payment
-
Loan Amount
-
Monthly Mortgage Payment
-
Property Tax
-
Home Insurance
-
PMI
-
Monthly HOA Fees
Schedule a Tour
Your information
360° Virtual Tour
Contact Information
View Listings- Tony Saa
- WEI58703-314-7742

