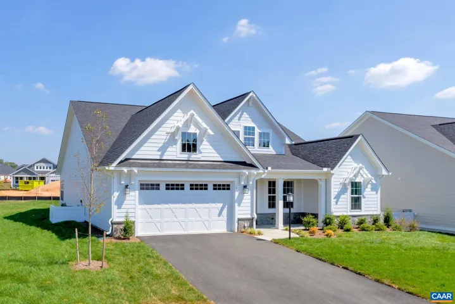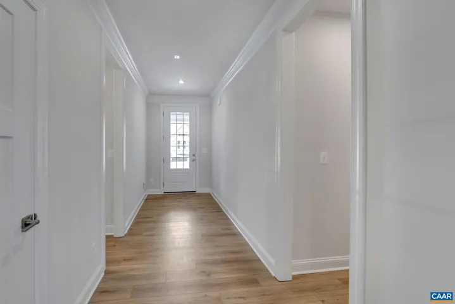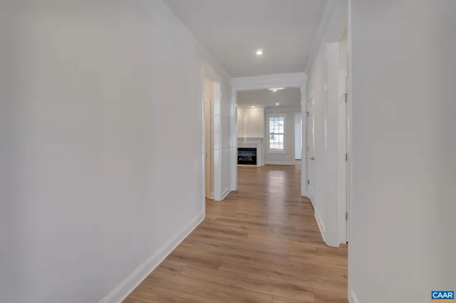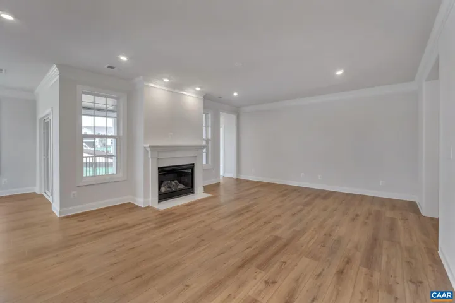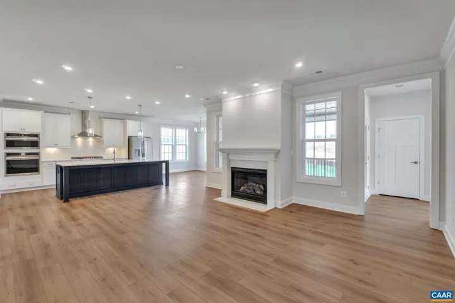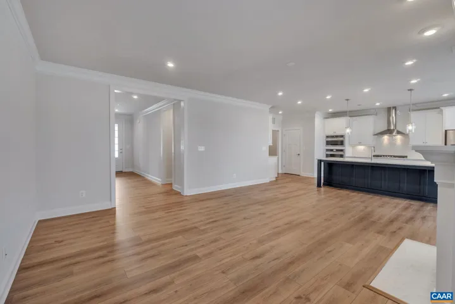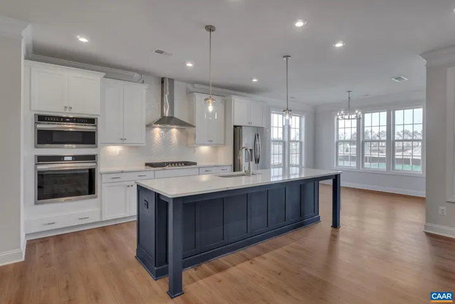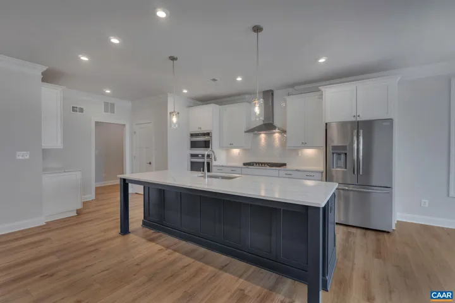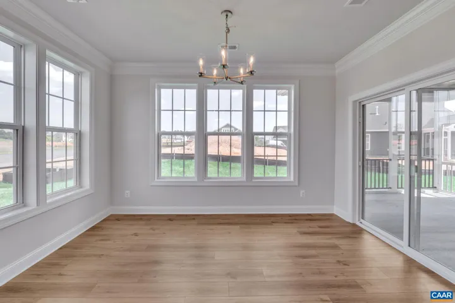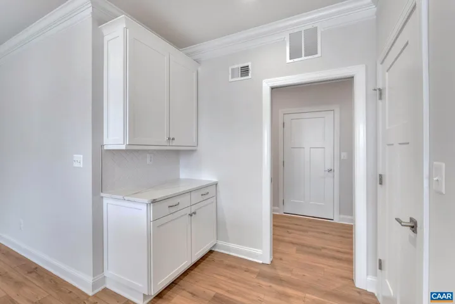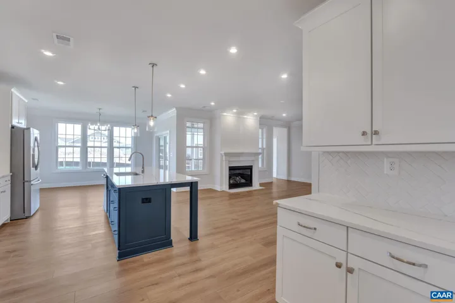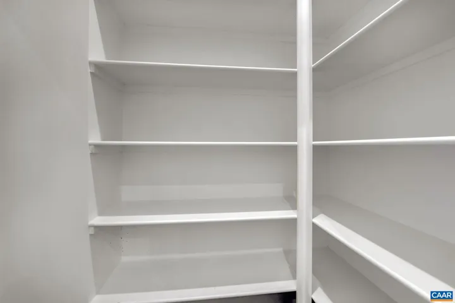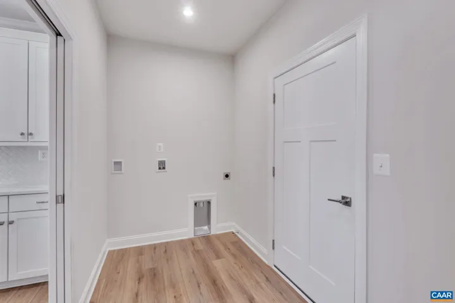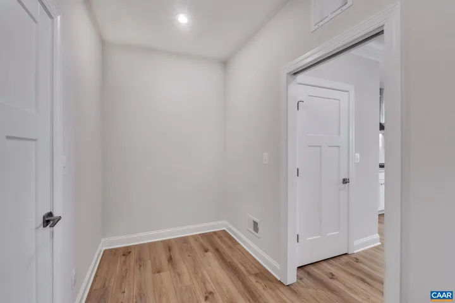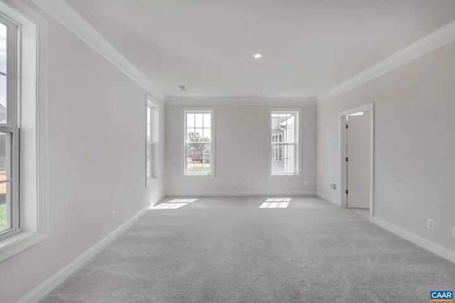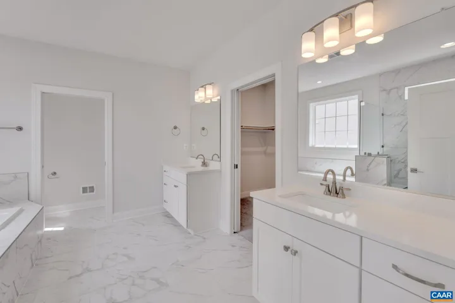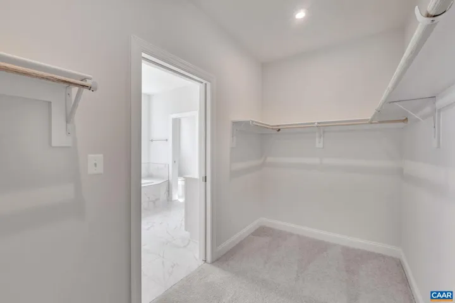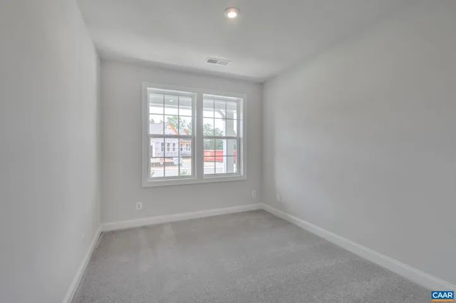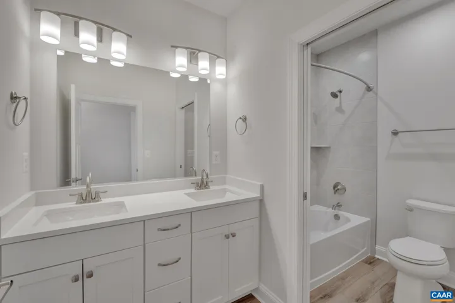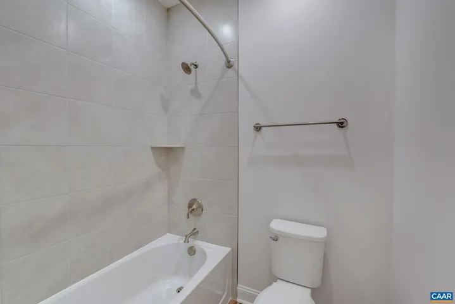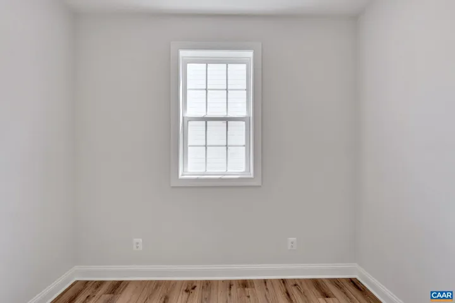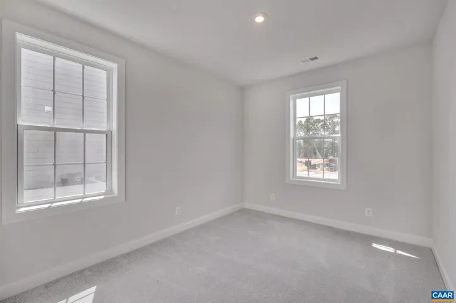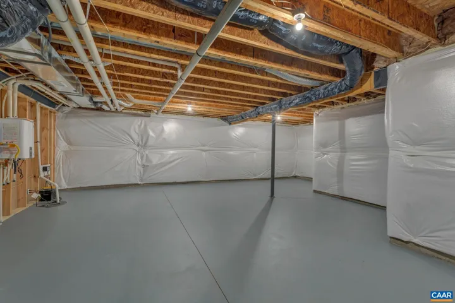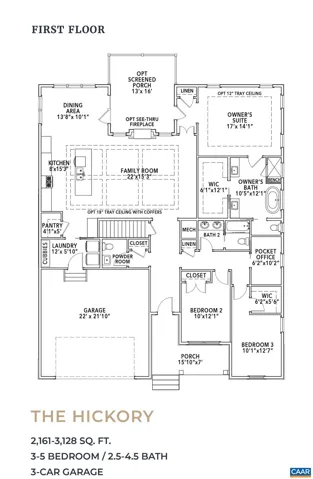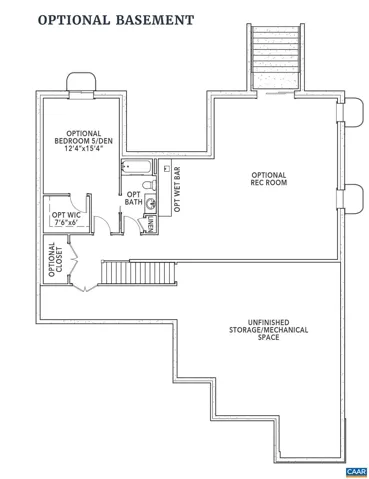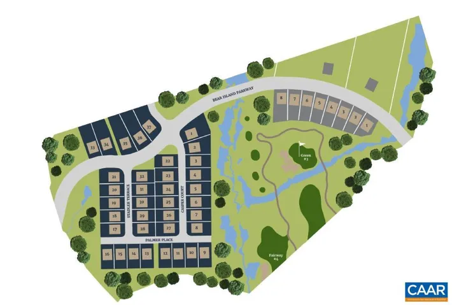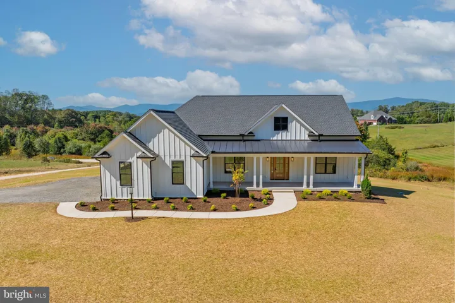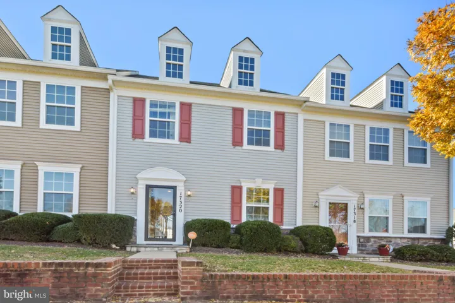L1-53C HARMON DR , Zion Crossroads, VA 22942
- $671,400
- $671,400
Overview
- Residential
- 3
- 3
- 4943 Sqft
- 2026
- 671103
Description
The Hickory with an unfinished walkout basement is a to-be-built home in the newly released section of Spring Creek, with an estimated build time of 7 to 8 months. Set on a homesite just under a third of an acre, this main-level living design includes 3 bedrooms, 2.5 baths, and a 2-car garage. The layout centers around an open kitchen, dining area, and family room with a gas fireplace for added comfort. The primary suite features a spacious bath with a frameless glass shower, dual vanities, and a soaking tub. Two additional bedrooms, a full bath, a pocket office, walk-in pantry, and a combined mudroom and laundry room complete the layout. Buyers will have the opportunity to personalize interior selections in the design studio. Photos are from a previously built Hickory and may include optional features. Final pricing may vary by elevation and lot.,Fireplace in Family Room
Address
Open on Google Maps-
Address: L1-53C HARMON DR
-
City: Zion Crossroads
-
State: VA
-
Zip/Postal Code: 22942
-
Area: SPRING CREEK
-
Country: US
Details
Updated on November 15, 2025 at 6:28 am-
Property ID 671103
-
Price $671,400
-
Property Size 4943 Sqft
-
Land Area 0.26 Acres
-
Bedrooms 3
-
Bathrooms 3
-
Garage Size x x
-
Year Built 2026
-
Property Type Residential
-
Property Status Active
-
MLS# 671103
Additional details
-
Association Fee 170.0
-
Roof Architectural Shingle,Composite
-
Sewer Public Sewer
-
Cooling Other,Fresh Air Recovery System,Central A/C
-
Heating Central,Forced Air
-
Flooring Carpet,CeramicTile
-
County LOUISA-VA
-
Property Type Residential
-
Elementary School MOSS-NUCKOLS
-
Middle School LOUISA
-
High School LOUISA
-
Architectural Style Ranch/Rambler,Craftsman
Features
Mortgage Calculator
-
Down Payment
-
Loan Amount
-
Monthly Mortgage Payment
-
Property Tax
-
Home Insurance
-
PMI
-
Monthly HOA Fees
Schedule a Tour
Your information
360° Virtual Tour
Contact Information
View Listings- Tony Saa
- WEI58703-314-7742


