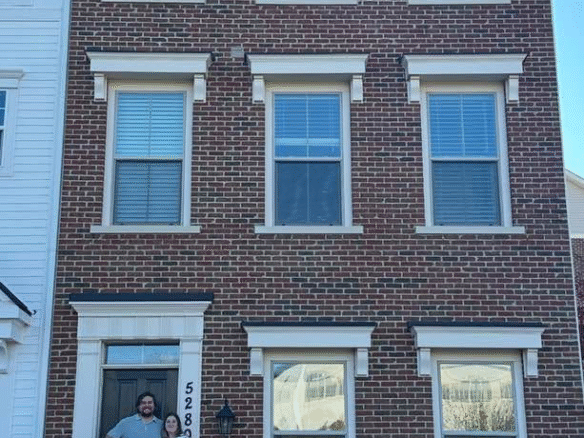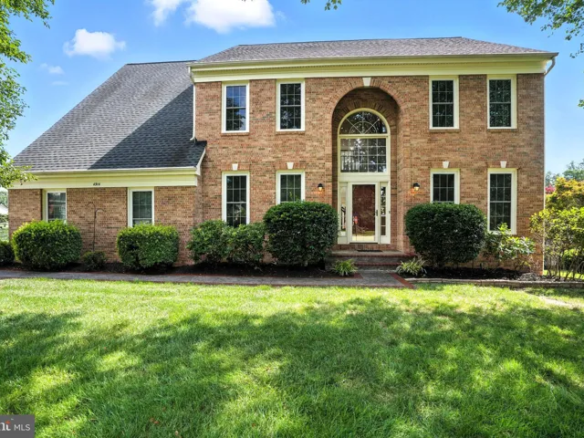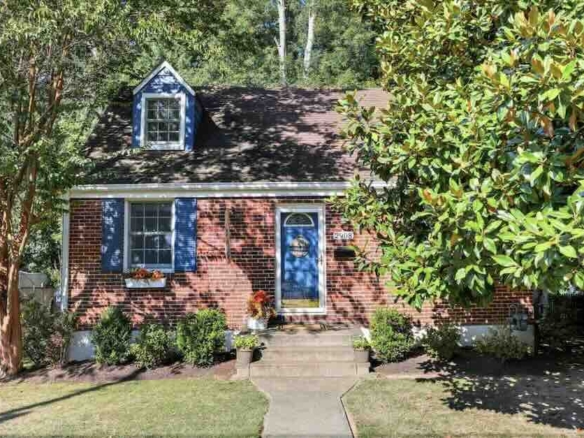About 61 Hemlock Ln, Mineral, VA 23117
Directions:Route 3 West to LEFT onto Salem Church Rd. Continue on Leavells Rd. RIGHT onto Courthouse Rd. for 9.2 miles. Continue on Courthouse Rd. for 14.1 miles. LEFT onto Kentucky Springs Rd. RIGHT onto Pine Harbour Dr. LEFT onto Linda Ln.
General Description
List Price
$449,900.00
Status
Closed
MLS Number
VALA2007112
Property Type
Residential
Tax ID #
30D-1-38
Ownership Interest
Fee Simple
Association
HOA
Structure Type
Detached
Levels/Stories
2
Waterfront
No
Garage
No
Beds
3
Baths
2
Above Grade Fin SQFT
1,344 / Estimated
Price/SqFt
$334.75
Year Built
2024
New Construction
Yes – Completed
Property Condition
Excellent
Style
Ranch/Rambler
Central Air
Yes
Basement
Yes
Location
County
Louisa, VA
In City Limits
No
City
Mineral
Subdivision/Neighborhood
PINE HARBOUR
School District
Louisa County Public Schools
High School
Louisa County
Middle Or Junior School
Louisa County
Elementary School
Thomas Jefferson
Waterfront / Water Access
Water Access
Yes
Tidal Water
No
Water Body Name
Lake Anna
Water Body Type
Lake
Distance To Body Of Wtr
6; Blocks
Association/Community Information
HOA YN
Yes
HOA Name
PINE HARBOUR
HOA Fee
$425 / Annually
Condo/Coop Assoc YN
No
Senior Community
No
HOA Fee Includes
Common Area Maintenance, Pier/Dock Maintenance
Amenities
Boat Dock/Slip, Boat Ramp, Common Grounds, Gated Community, Lake, Picnic Area, Pier/Dock, Water/Lake Privileges
Taxes and Assessment
Tax Annual Amount
$328.00
Tax Year
2024
Zoning
R-2
Tax Book Number
1935
Tax Assessed Value
$0.00
Section
1
Block/Lot
38
Rooms
Great Room
Main
Cathedral/Vaulted Ceiling, Ceiling Fan(s), Flooring – Luxury Vinyl Plank, Lighting – Ceiling, Lighting – Recessed
Kitchen
Main
Breakfast Bar, Breakfast Room, Cathedral/Vaulted Ceiling, Countertop(s) – Quartz, Dining Area, Flooring – Luxury Vinyl Plank, Island, Kitchen – Eat-in, Kitchen – Electric Cooking, Lighting – Pendants, Lighting – Recessed, Pantry
Breakfast Room
Main
Breakfast Room, Cathedral/Vaulted Ceiling, Dining Area, Lighting – Pendants, Lighting – Recessed
Full Bath
Main
Bathroom – Tub Shower, Countertop(s) – Quartz, Flooring – Vinyl, Lighting – Ceiling, Lighting – Wall sconces
Primary Bedroom
Main
Attached Bathroom, Cathedral/Vaulted Ceiling, Ceiling Fan(s), Flooring – Carpet, Lighting – Ceiling
Building Info
Above Grade Finished SQFT
1,344
Above Grade Finished SQFT Source
Estimated
Below Grade SQFT Total
1,344
Below Grade SQFT Total Source
Estimated
Total Finished SQFT
1,344
Total Finished SQFT Source
Estimated
Below Grade Unfinished SQFT
1,344
Below Grade Unfinished SQFT Source
Estimated
Total SQFT
2,688
Total SQFT Source
Estimated
Wall & Ceiling Types
9Ft+ Ceilings, Cathedral Ceilings, Dry Wall, High
Foundation Details
Permanent
Basement Type
Connecting Stairway, Daylight, Partial, Full, Interior Access, Outside Entrance, Rear Entrance, Space For Rooms, Unfinished, Walkout Level, Windows
Construction Materials
Vinyl Siding
Flooring Type
Carpet, Ceramic Tile, Luxury Vinyl Plank, Vinyl
Roof
Shingle
Lot
Lot Size Acres
1.28
Lot Size SQFT
55757
Lot Size Source
Estimated
Parking
Parking Type:
Driveway
Parking and Garage Features:
Gravel Driveway
Num Driveway Spaces
4
Total Parking Spaces
4
Interior Features
Interior Features
Attic, Bathroom – Stall Shower, Breakfast Area, Built-Ins, Carpet, Ceiling Fan(s), Combination Kitchen/Dining, Dining Area, Entry Level Bedroom, Family Room Off Kitchen, Floor Plan – Open, Kitchen – Eat-In, Kitchen – Island, Pantry, Primary Bath(s), Recessed Lighting, Upgraded Countertops, Walk-in Closet(s)
Appliances
Dishwasher, Icemaker, Microwave, Oven/Range – Electric, Stainless Steel Appliances, Washer/Dryer Hookups Only, Water Dispenser, Water Heater
Accessibility Features
None
Security Features
Main Entrance Lock, Smoke Detector
Window Features
Double Hung, Vinyl Clad
Laundry Type
Laundry Hookup, Main Floor Laundry
Inclusions
MOVE- IN READY HOME.
Exterior Features
Exterior Features
Exterior Lighting
Outdoor Living Structures
Porch(es)
Pool
No Pool
Utility Information
Cooling Type
Ceiling Fan(s), Central A/C
Cooling Fuel
Electric
Heating Type
Heat Pump(s)
Heating Fuel
Electric
Heating Fuel
Electric
Hot Water
Electric
Water Source
Well
Sewer Septic
Septic = # of BR
Listing Details
Original List Price
$449,900
DOM
47
Vacation Rental
No
Sale Type
Standard
Listing Term Begins
01/03/2025
Off Market Date
05/22/25
Possession
Negotiable, Settlement
Disclosures
Other, Owner RE Licensee
Sale/Lease Contract
Agreement of Sale/Signed Lease Date
04/30/25
Close Date
05/22/25
Close Price
$449,900.00
Close Sale Type
Standard Sale
© BRIGHT MLS – Content is reliable but not guaranteed and should be independently verified (e.g., measurements may not be exact; visuals may be modified; school boundaries should be confirmed by school/district). Copyright 2025. Created: 05/30/2025 03:30 PM
All information courtesy of Tony Saa




